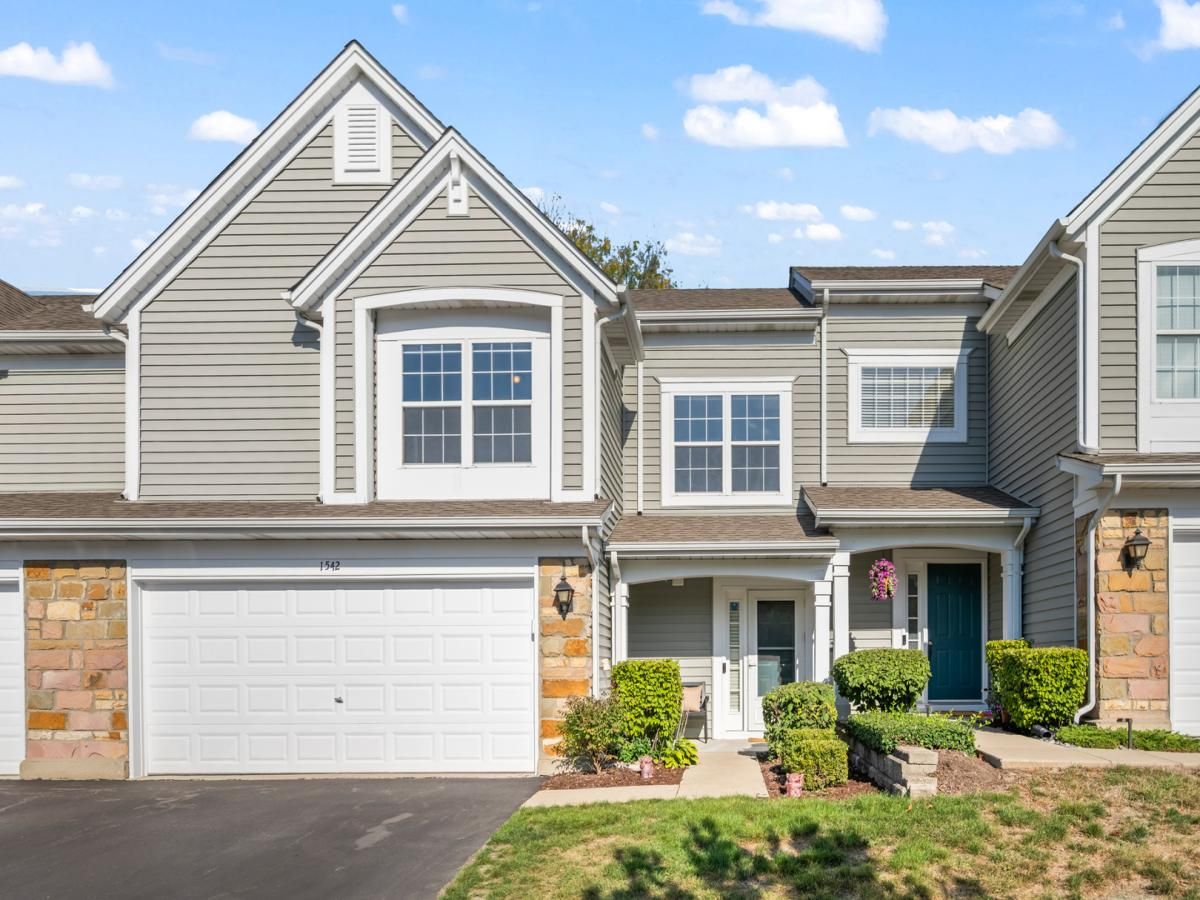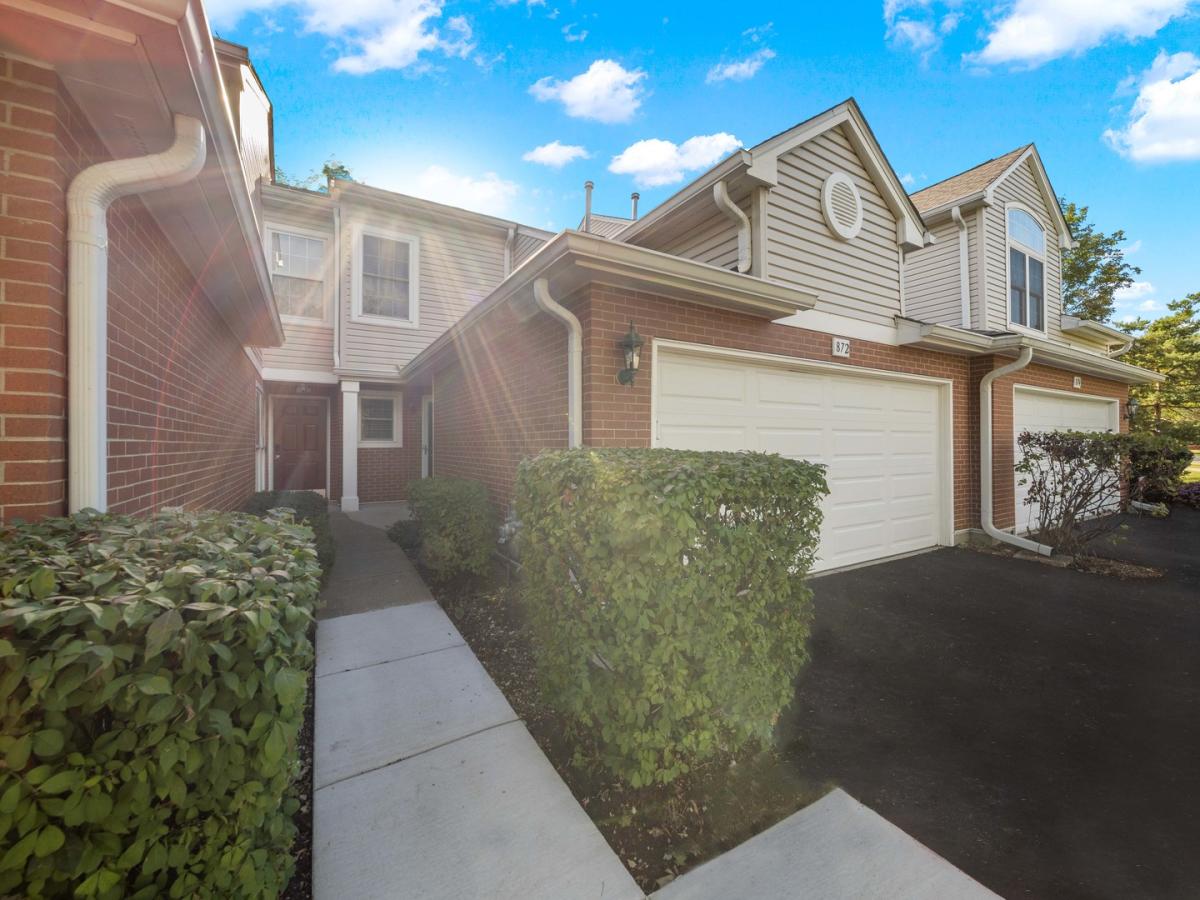Welcome to 1542 East Baronet Lane, an exquisite townhome nestled in the serene Coventry Park enclave of Palatine. This elegant 1,500-square-foot residence offers a perfect blend of comfort, sophistication, and modern updates. Step inside to an open-concept floor plan with soaring 20-foot ceilings, abundant natural light streaming through double windows in the family room, and multiple skylights. The first floor and master bedroom feature vinyl wood plank flooring throughout, while the loft provides a versatile space perfect for a home office or easily converted into a third bedroom. The home offers two bedrooms, two and a half bathrooms, and numerous recent upgrades, including a kitchen, living room, and powder room renovated in 2023; master bath, upstairs bath, master bedroom, and guest bedroom renovated in 2024; new carpet and whole-house paint in 2024; front patio updated in 2023; and a laundry room with new washer and dryer in 2024. Additional updates include A/C replaced in 2022, water heater in 2024, and refrigerator, oven/stovetop, and dishwasher replaced in 2020. Smart-home features include eight automated blinds, plus a motorized shade over the sliding glass door, all customizable and able to be integrated through Google Home, Amazon Alexa, or Apple HomeKit, with remotes included, and the primary bedroom offers room-darkening top-down/bottom-up shades. Additional conveniences include a second-floor laundry room, an attached two-car garage, and under-cabinet lighting in the kitchen. Set in a private subdivision within a friendly, quiet community, this home is walking distance to the Metra station, close to major highways, and benefits from a well-maintained HOA. Experience the perfect combination of elegance, functionality, and modern living at 1542 East Baronet Lane-your new home awaits.
Property Details
Price:
$375,000
MLS #:
MRD12486320
Status:
Active
Beds:
2
Baths:
3
Address:
1542 E Baronet Lane
Type:
Condo
Subdivision:
Coventry Park
Neighborhood:
palatine
City:
Palatine
Listed Date:
Oct 8, 2025
State:
IL
Finished Sq Ft:
1,500
ZIP:
60074
Year Built:
2001
Schools
School District:
211
Interior
Appliances
Range, Microwave, Dishwasher, Refrigerator, Washer, Dryer, Stainless Steel Appliance(s)
Bathrooms
2 Full Bathrooms, 1 Half Bathroom
Cooling
Central Air
Heating
Natural Gas, Forced Air
Laundry Features
Upper Level, In Unit
Exterior
Community Features
Sidewalks, Street Lights
Construction Materials
Vinyl Siding
Other Structures
None
Parking Features
Asphalt, Garage Door Opener, On Site, Garage Owned, Attached, Garage
Parking Spots
2
Roof
Asphalt
Financial
HOA Fee
$239
HOA Frequency
Monthly
HOA Includes
Insurance, Lawn Care, Snow Removal
Tax Year
2023
Taxes
$7,325
Listing Agent & Office
Matthew Messel
Compass
Mortgage Calculator
Map
Similar Listings Nearby
- 872 Old Checker Road
Buffalo Grove, IL$469,500
3.22 miles away
- 724 12th Street #105
Wilmette, IL$449,900
0.97 miles away
- 625 Marseilles Circle
Buffalo Grove, IL$449,900
3.33 miles away
- 121 Commons Court
Wheeling, IL$449,000
2.02 miles away
- 3 E Orchard Lane #0000
Palatine, IL$445,000
3.63 miles away
- 248 W Fairview Way #4
Palatine, IL$444,000
2.19 miles away
- 128 Woodstone Drive
Buffalo Grove, IL$431,000
3.88 miles away
- 2669 S Embers Lane
Arlington Heights, IL$429,999
1.71 miles away
- 1519 Acorn Court
Wheeling, IL$425,000
4.13 miles away
- 201 N Vail Avenue #305
Arlington Heights, IL$425,000
2.53 miles away

1542 E Baronet Lane
Palatine, IL
LIGHTBOX-IMAGES































































































































































































































































Recent Comments