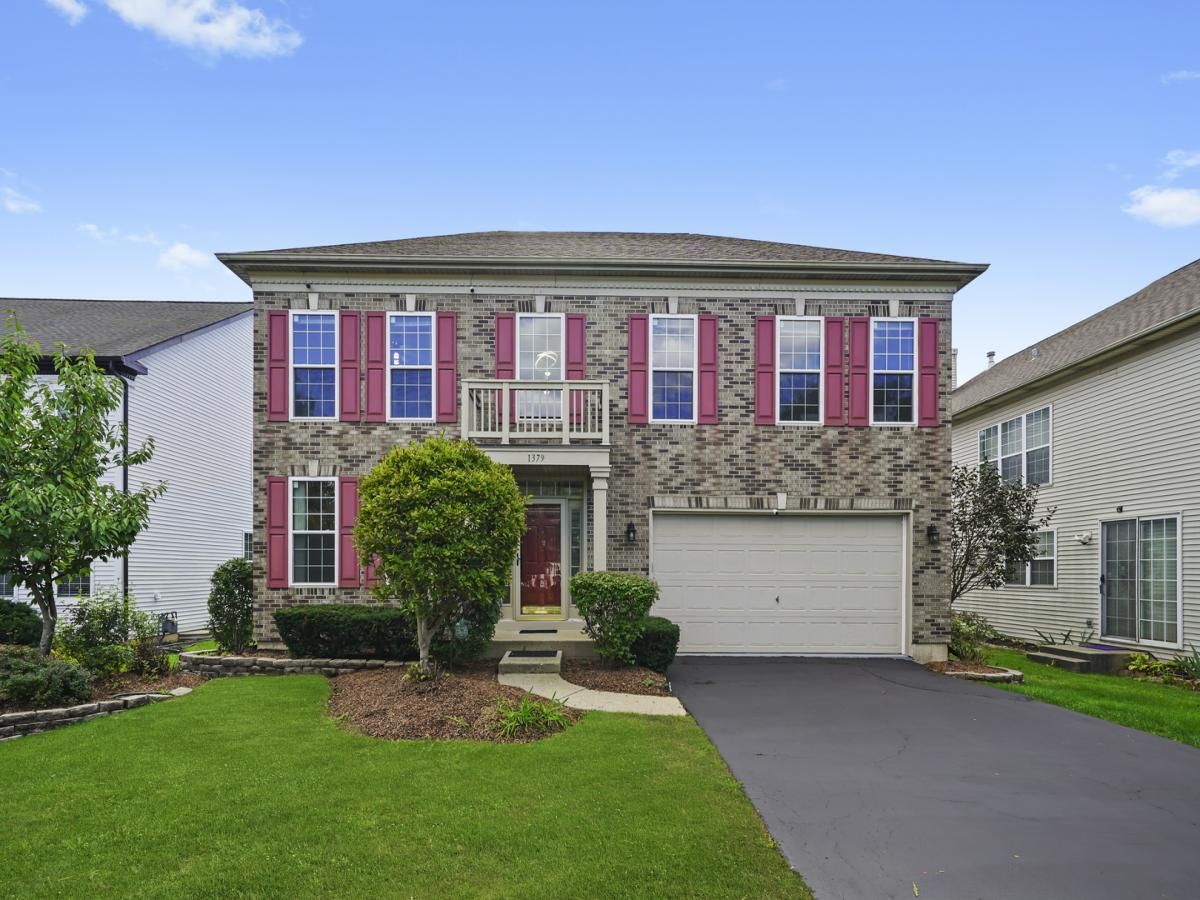Move-in ready colonial home on a quiet cul-de-sac in friendly neighborhood of Woodbury Subdivision with no HOA fees. This home offers an open-concept layout with an impressive two-story entry and family room with abundant natural light. The chef’s kitchen has been updated with new backsplash and quartz countertops. Enjoy a brand-new privacy-fenced backyard with a wood deck. The second floor features four large bedrooms with hardwood flooring, including an owner’s suite with a vaulted ceiling and walk-in closet. The finished basement boasts a 9-foot ceiling, custom oak entertainment center, wet bar, and wine cellar, with plumbing for a third bath and additional bedroom. Approximate 2,560 SQ FT above & 1,289 SQ FT below grade. Total approx. 3,540 finished of total ~3,849 SQ FT. Recent updates include replaced roof (2013), Windows (2018), HVAC (2021), Guest bath, Prewired for EV charging (2023), Wood fence (2024), Kitchen updates (2025), light fixtures, backup sump & Paint(2025). This home is conveniently located near parks, train station, shopping, and dining. Welcome Home!!!
Property Details
Price:
$749,900
MLS #:
MRD12494711
Status:
Active
Beds:
4
Baths:
3
Type:
Single Family
Neighborhood:
palatine
Listed Date:
Oct 17, 2025
Finished Sq Ft:
2,560
Year Built:
1997
Schools
School District:
211
Elementary School:
Stuart R Paddock Elementary Scho
Middle School:
Walter R Sundling Middle School
High School:
Palatine High School
Interior
Appliances
Double Oven, Dishwasher, Bar Fridge, Washer, Dryer, Disposal, Cooktop, Range Hood, Gas Cooktop, Electric Oven
Bathrooms
2 Full Bathrooms, 1 Half Bathroom
Cooling
Central Air, Electric
Fireplaces Total
1
Flooring
Hardwood, Carpet
Heating
Natural Gas, Forced Air
Laundry Features
Main Level, Gas Dryer Hookup, Sink
Exterior
Architectural Style
Colonial
Community Features
Park, Sidewalks, Street Lights, Street Paved
Construction Materials
Aluminum Siding, Vinyl Siding, Steel Siding, Brick
Other Structures
Shed(s)
Parking Features
Asphalt, Garage Door Opener, On Site, Attached, Garage
Parking Spots
2
Roof
Asphalt
Financial
HOA Frequency
Not Applicable
HOA Includes
None
Tax Year
2023
Taxes
$10,400
Listing Agent & Office
Chirag Patel
KMS Realty, Inc.
See this Listing
Mortgage Calculator
Map
Similar Listings Nearby

1379 W Deer Court
Palatine, IL


Recent Comments