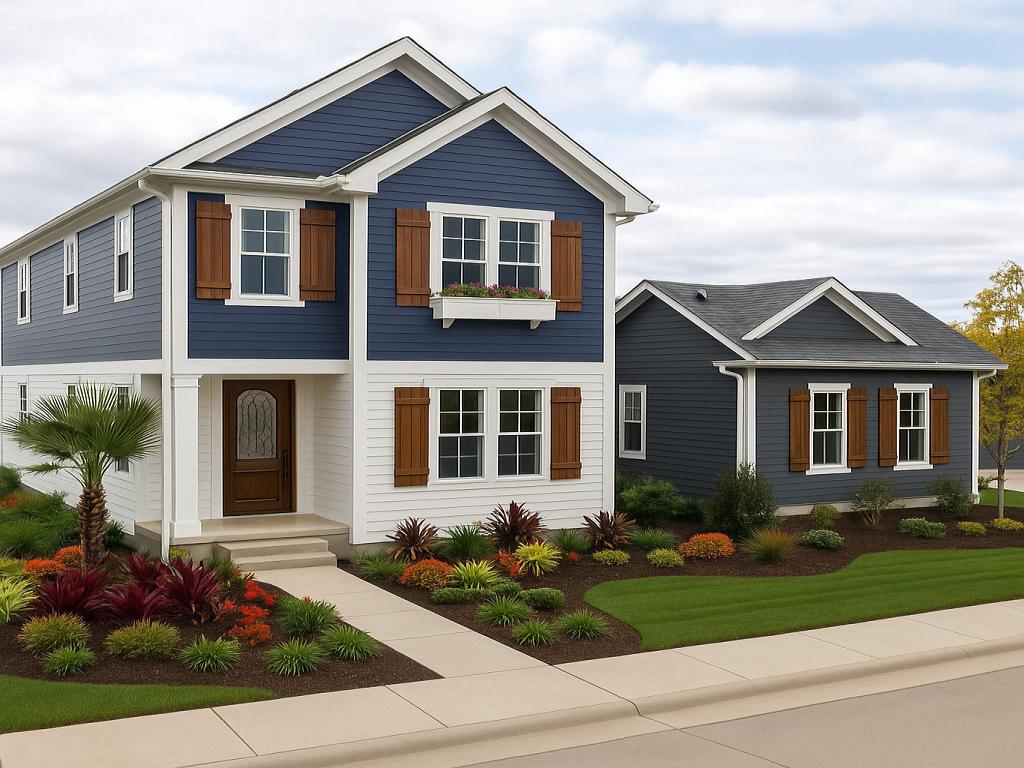Welcome to “Driftwood Retreat”, your dream home in the prestigious Heritage Harbor Marina Resort Community. This stunning new construction offers 3,293 sq ft of finished living space across three levels, featuring 4 bedrooms and 4.5 bathrooms perfectly designed for comfort, luxury, and the Harbor lifestyle. Step inside to soaring 10-foot ceilings on the main level and 9-foot vaulted ceilings in each upstairs bedroom, creating an airy, open feel throughout. The gourmet kitchen showcases custom cabinetry, a walk-in pantry, and a spacious island ideal for entertaining, while the primary suite offers a spa-inspired bath with a soaker tub, large shower, coffee bar, and expansive walk-in closet. Each guest bedroom includes its own private ensuite bath for added comfort and privacy. The home is built with premium materials and modern comfort in mind, including dual HVAC systems with integrated 24/7 fresh air ventilation, spray foam insulation throughout, and aluminum-clad Pella windows and doors that ensure year-round efficiency and quiet comfort. Inside, you’ll find 8-foot solid core interior doors and extensive trim details-from custom ceiling inlays to decorative beams-that create a rich architectural character in every room. The fully finished lower level provides nearly 1,000 additional square feet of living space, including a fourth bedroom, full bath, and a versatile recreation area perfect for guests or family gatherings. Outside, a private courtyard and patio offer space for outdoor dining and relaxation, complemented by a detached 2-car garage at the rear of the property. Set within the vibrant Heritage Harbor Ottawa resort community, residents enjoy access to marina facilities, swimming pools, restaurants, parks, and high-speed fiber internet, all within a walkable waterfront setting along the Illinois River. Driftwood Retreat is the perfect place to relax, entertain, and fully embrace the Harbor life.
Property Details
Price:
$679,000
MLS #:
MRD12498304
Status:
Active
Beds:
3
Baths:
5
Type:
Single Family
Subdivision:
Heritage Harbor
Neighborhood:
danwaydaytonnaplateottawaprairiecent
Listed Date:
Oct 22, 2025
Finished Sq Ft:
3,293
Year Built:
2025
Schools
School District:
140
Elementary School:
Rutland Elementary School
Middle School:
Rutland Elementary School
High School:
Ottawa Township High School
Interior
Bathrooms
4 Full Bathrooms, 1 Half Bathroom
Cooling
Central Air
Fireplaces Total
1
Flooring
Laminate
Heating
Natural Gas
Laundry Features
Upper Level, In Unit, Laundry Chute, Laundry Closet
Exterior
Community Features
Park, Pool, Dock, Curbs, Sidewalks, Street Lights, Street Paved, Other
Construction Materials
Combination
Parking Features
On Site, Garage Owned, Detached, Garage
Parking Spots
2
Roof
Asphalt
Financial
HOA Fee
$189
HOA Frequency
Monthly
HOA Includes
Clubhouse, Pool, Lawn Care, Snow Removal, Other
Tax Year
2024
Taxes
$3,095
Listing Agent & Office
Jacob Valle
Heritage Select Realty
See this Listing
Mortgage Calculator
Map
Similar Listings Nearby

3 Port Place
Ottawa, IL


Recent Comments