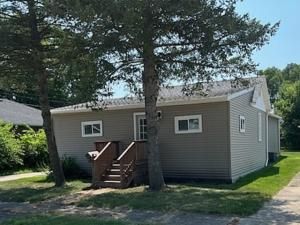Comfortable 4 bedroom, 1.5 bath home located on the west side of Ottawa not to far from downtown! This one is a sleeper, more room inside than you think! It’s worth the look! A lot of the updates were done in 2022 , including roof, siding, and windows. Inside you will find beautiful hardwood floors and a lot of custom work with a unique style! Main floor laundry in the half bath. Master bed nice sized with exposed brick feature and small walk-in closet. You’ll also find a nice formal dining room, but also a breakfast nook off the kitchen area. In the living room there is a wood burning fireplace with a beautiful antique design. Seller is offering an appliance pkg of 2000 with acceptable offer. Water heater just installed Aug 2025. In the back let’s not forget that there is a 1.5 car detached garage for parking or storage, your choice!
Property Details
Price:
$144,785
MLS #:
MRD12442204
Status:
Active Under Contract
Beds:
4
Baths:
2
Type:
Single Family
Neighborhood:
danwaydaytonnaplateottawaprairiecent
Listed Date:
Aug 9, 2025
Finished Sq Ft:
1,400
Year Built:
1883
Schools
School District:
140
Elementary School:
Lincoln Elementary: K-4th Grade
Middle School:
Shepherd Middle School
High School:
Ottawa Township High School
Interior
Bathrooms
1 Full Bathroom, 1 Half Bathroom
Cooling
Central Air
Fireplaces Total
1
Flooring
Hardwood
Heating
Natural Gas
Laundry Features
Main Level, Gas Dryer Hookup
Exterior
Architectural Style
Ranch
Community Features
Park, Pool, Curbs, Sidewalks, Street Paved
Construction Materials
Vinyl Siding
Parking Features
Gravel, Off Alley, No Garage, On Site, Garage Owned, Detached, Garage
Parking Spots
15
Roof
Asphalt
Financial
HOA Frequency
Not Applicable
HOA Includes
None
Tax Year
2024
Taxes
$3,054
Listing Agent & Office
Alice Green
Starved Rock Realty
See this Listing
Mortgage Calculator
Map
Similar Listings Nearby

915 W Superior Street
Ottawa, IL


Recent Comments