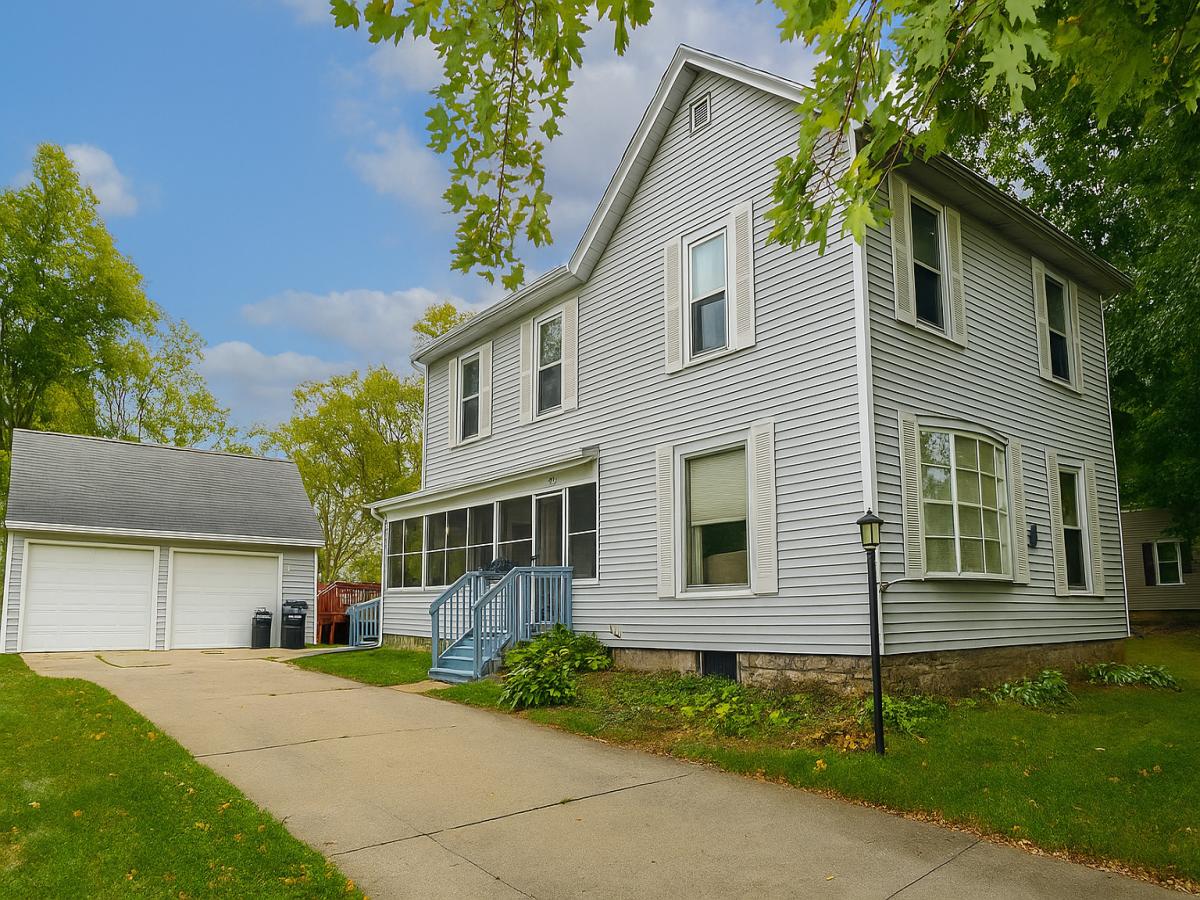Spacious and full of character, this 5-bedroom, 2-bathroom two-story home offers beautiful hardwood floors throughout. The main level features a bedroom, full bath, and convenient laundry area, along with a separate dining room and a cozy living room complete with a gas fireplace. Upstairs, you’ll find four additional bedrooms, a generous 10×7 walk-in closet, and plenty of storage space. The impressive detached 2.5-car garage (30×24) includes a loft, 17-foot peak ceilings, two 7-foot doors, a wood burner, and French doors opening to the backyard. Outdoor living is a highlight here. Relax on the L-shaped 19×7 screened-in porch, enjoy the 30′ above-ground heated pool (installed in 2020), or entertain under the 14×12 screened gazebo with power, ceiling fan, and deck overlooking a peaceful pond. A fire pit area adds the perfect finishing touch. Furnace and A/C were both replaced in 2023
Property Details
Price:
$246,900
MLS #:
MRD12500926
Status:
Active
Beds:
5
Baths:
2
Type:
Single Family
Neighborhood:
danwaydaytonnaplateottawaprairiecent
Listed Date:
Oct 21, 2025
Finished Sq Ft:
1,948
Year Built:
1900
Schools
School District:
140
Interior
Appliances
Range, Dishwasher, Refrigerator, Washer, Dryer
Bathrooms
2 Full Bathrooms
Cooling
Central Air
Fireplaces Total
1
Flooring
Hardwood
Heating
Natural Gas, Forced Air
Laundry Features
Main Level
Exterior
Construction Materials
Vinyl Siding
Parking Features
Concrete, Garage Door Opener, Garage, On Site, Garage Owned, Detached
Parking Spots
2
Financial
HOA Frequency
Not Applicable
HOA Includes
None
Tax Year
2024
Taxes
$5,143
Listing Agent & Office
George Shanley
Coldwell Banker Real Estate Group
See this Listing
Mortgage Calculator
Map
Similar Listings Nearby

1050 State Street
Ottawa, IL


Recent Comments