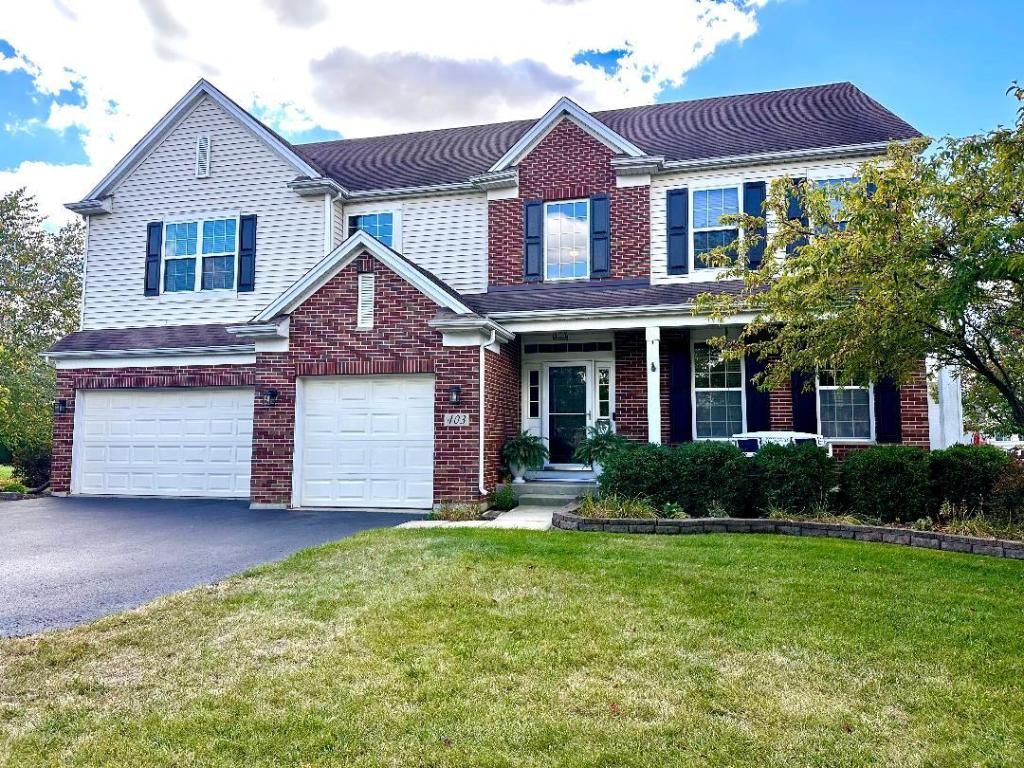Welcome Home! You will love this gorgeous 2 story located on a quiet cul-de-sac with over a 1/3 acre lot for your outdoor enjoyment. It has been freshly updated and ready for new owners! Featuring brand new carpet, refinished hardwood floors, and freshly painted rooms. Formal living & dining rooms are perfect for those holiday gatherings or other special occasions. The oversized kitchen is the true heart of the home with a huge island, stainless steel appliances, walk-in pantry, endless cabinets, counter space & sunny eating area. The family room is located right off the kitchen, making game day parties a breeze, also includes a cozy fireplace. 1st floor also includes a full bath & 5th bedroom/office, perfect for guests or multi-generational living. Upstairs you will find 4 bedrooms plus a huge loft with closet. The perfect layout for for everyone to have their own space. The expansive primary suite includes a spa-like retreat with dual sinks, soaking tub, separate shower & massive walk-in closet. All secondary bedrooms feature walk-in closets and share a Jack & Jill bath. The full unfinished basement with bath rough-in is ready for your creative finishing ideas. Winter is right around the corner, you will love the heated 3-car garage. Outdoors, enjoy the 1/3 acre backyard with stamped concrete patio & brick firepit- its a great time for s’mores! Southbury is a highly desirable pool & clubhouse community with popular Oswego District 308 schools including Southbury Elementary, Traughber Junior High and Oswego High School. Minutes to shopping, dining & downtown Oswego. Bonus: 13-month HWA home warranty included for Buyer peace of mind!
Property Details
Price:
$569,900
MLS #:
MRD12487259
Status:
Active
Beds:
5
Baths:
3
Type:
Single Family
Subdivision:
Summer Gate at Southbury
Neighborhood:
oswego
Listed Date:
Oct 3, 2025
Finished Sq Ft:
3,716
Year Built:
2007
Schools
School District:
308
Elementary School:
Southbury Elementary School
Middle School:
Traughber Junior High School
High School:
Oswego High School
Interior
Appliances
Double Oven, Microwave, Dishwasher, Refrigerator, Washer, Dryer, Water Softener, Gas Cooktop
Bathrooms
3 Full Bathrooms
Cooling
Central Air
Fireplaces Total
1
Flooring
Hardwood
Heating
Natural Gas
Laundry Features
Main Level, Gas Dryer Hookup, Sink
Exterior
Architectural Style
Traditional
Community Features
Clubhouse, Park, Pool, Tennis Court(s), Curbs, Sidewalks, Street Lights, Street Paved
Construction Materials
Vinyl Siding, Brick
Exterior Features
Fire Pit
Parking Features
Asphalt, Garage Door Opener, Heated Garage, On Site, Garage Owned, Attached, Garage
Parking Spots
3
Roof
Asphalt
Financial
HOA Fee
$215
HOA Frequency
Quarterly
HOA Includes
Clubhouse, Exercise Facilities, Pool, Other
Tax Year
2024
Taxes
$12,218
Listing Agent & Office
Erin Hill
Coldwell Banker Real Estate Group
See this Listing
Mortgage Calculator
Map
Similar Listings Nearby

403 Wilton Court
Oswego, IL


Recent Comments