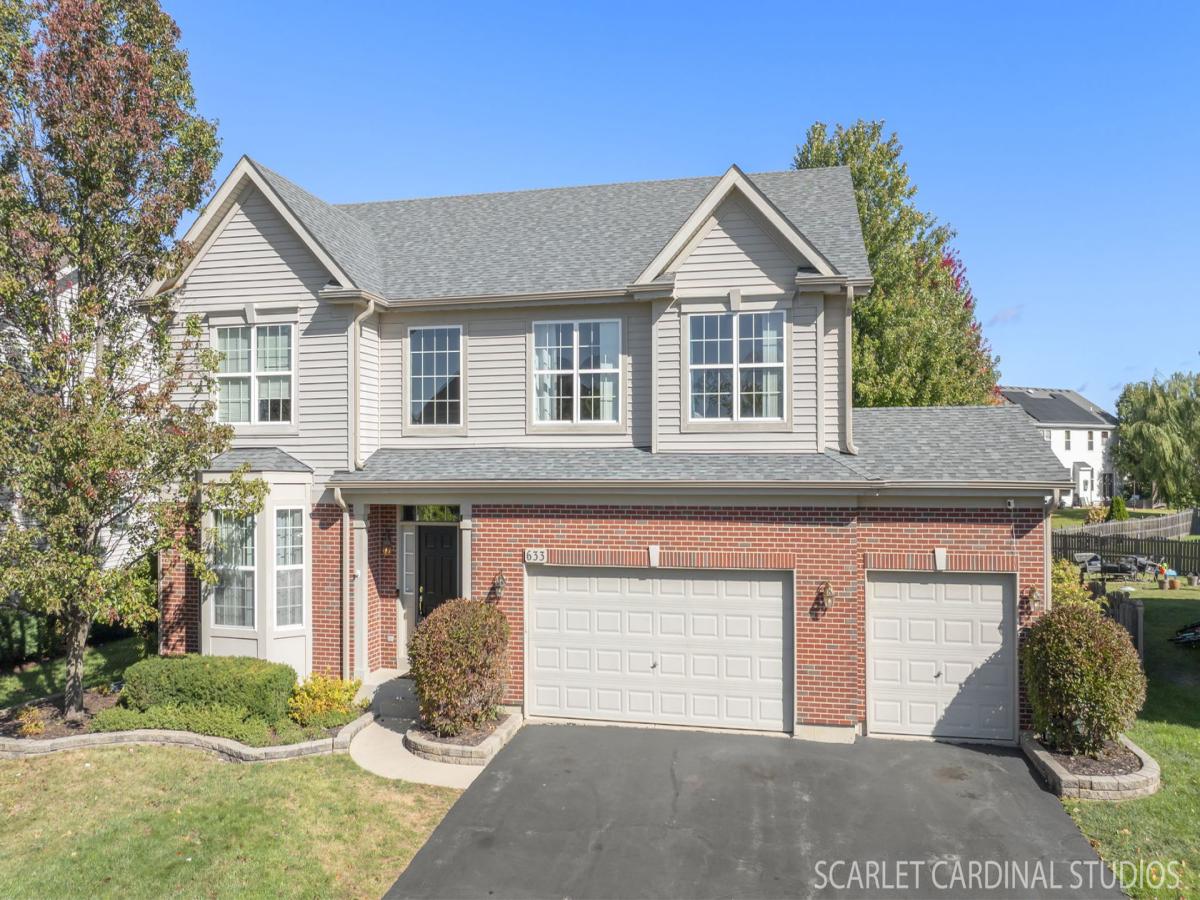Well-designed 5-bedroom, 3.5-bath home with over 3,400 sq. ft. of total finished living space in the sought-after Southbury neighborhood. The main level includes a two-story family room with natural light, a large eat-in kitchen with newer stainless-steel appliances (all replaced within the last year), a formal living and dining room that is currently being used as an office/playroom area, and a main-floor bedroom with an adjacent half bath-ideal for guests, related living, or a home office. Upstairs offers four bedrooms, including a spacious primary suite that will need carpet and paint. The finished basement adds exceptional living space with a custom bar, theater area (projector and screen stay), recreation space, den, full bath, and storage. The home has been priced with cosmetic updates in mind, giving buyers the opportunity to personalize and gain equity. Outside, enjoy a surprisingly large fenced backyard with mature trees and a fire pit and room to play, garden, or entertain. Located near Southbury Elementary, Traughber Junior High, and Oswego High School. Southbury residents have access to parks, walking paths, clubhouse, pool, and community events. Home is being sold as-is and priced accordingly for condition and updates needed. Roof approximately 5-6 years old, updated gutters, a sump pump and ejector pump both less than a year old.
Property Details
Price:
$500,000
MLS #:
MRD12469087
Status:
Active
Beds:
5
Baths:
4
Type:
Single Family
Subdivision:
Spring Gate at Southbury
Neighborhood:
oswego
Listed Date:
Oct 27, 2025
Finished Sq Ft:
2,813
Year Built:
2005
Schools
School District:
308
Elementary School:
Southbury Elementary School
Middle School:
Traughber Junior High School
High School:
Oswego High School
Interior
Bathrooms
3 Full Bathrooms, 1 Half Bathroom
Cooling
Central Air
Fireplaces Total
1
Heating
Natural Gas
Laundry Features
Gas Dryer Hookup, In Unit
Exterior
Community Features
Clubhouse, Park, Pool, Tennis Court(s), Sidewalks, Street Lights, Street Paved
Construction Materials
Vinyl Siding, Brick
Exterior Features
Fire Pit
Other Structures
None
Parking Features
Asphalt, Garage Door Opener, On Site, Garage Owned, Attached, Garage
Parking Spots
3
Roof
Asphalt
Financial
HOA Fee
$215
HOA Frequency
Quarterly
HOA Includes
Insurance, Clubhouse, Exercise Facilities, Pool
Tax Year
2024
Taxes
$10,933
Listing Agent & Office
Lisa Hillman
john greene, Realtor
See this Listing
Mortgage Calculator
Map
Similar Listings Nearby

633 Mansfield Way
Oswego, IL


Recent Comments