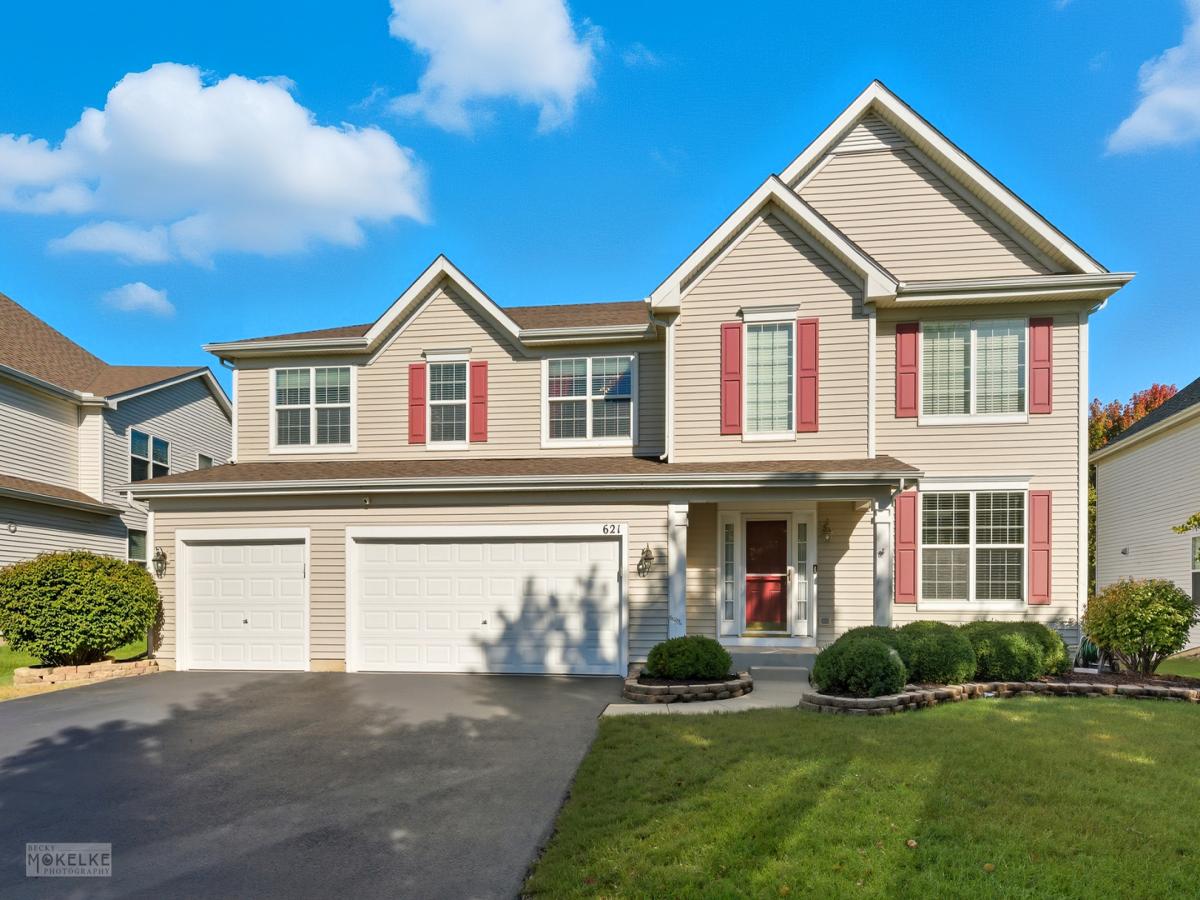Welcome to Spring Gate of Southbury-one of Oswego’s most sought-after subdivisions where luxury living meets resort-style amenities. Your guest will be greeted in the grand 2 story foyer with its gleaming hardwood floors, soaring ceilings, double staircase with oak railings & 2 story windows that allow the natural light brighten your day! Formal living & dining rooms are the perfect place for those special occasions. The chef in your home will love this dream kitchen with new laminate flooring 42″ staggard cabinetry, new granite counters, new stainless steel appliance, double oven & huge island providing plenty of space for all of your cooking & baking needs! The breakfast room opens to the deck with pergola, either place suitable for morning coffee. The spacious family room offers beautiful backyard views. 1st floor office is great for working from home or use as 5th bedroom (it has a large closet) and convert laundry room into a full bath. Elegant & expansive master suite features his & her closets and full luxury bath with custom tiled walk in shower and separate tub & dual sinks. Bedrooms 2 & 3 with Jack n Jill bathroom and generous sized 4th bedroom. All bedrooms have a walk in closet! Full partially finished lookout basement is just waiting for you your final creative finishing ideas and provides tons of storage space too! 3 car attached garage with epoxied floor is an added bonus. Have an awesome BBQ in the large fenced backyard with deck, paver patio, built in swing and mature trees for extra shade. NEW roof in 2019, new furnace and air conditioner & newer windows for buyer peace of mind. Located in a pool & clubhouse community with parks, walking paths and ponds. Popular Oswego Dist. 308 Schools. Onsite Elementary School & walking distance to Middle School. Just minutes to the Rt34 Shopping and dining corridor and also the growing downtown Oswego area and Hudson Park.
Property Details
Price:
$569,000
MLS #:
MRD12468325
Status:
Active
Beds:
4
Baths:
3
Type:
Single Family
Subdivision:
Spring Gate at Southbury
Neighborhood:
oswego
Listed Date:
Oct 9, 2025
Finished Sq Ft:
3,673
Year Built:
2005
Schools
School District:
308
Elementary School:
Southbury Elementary School
Middle School:
Traughber Junior High School
High School:
Oswego High School
Interior
Appliances
Double Oven, Microwave, Dishwasher, Refrigerator, Washer, Dryer, Stainless Steel Appliance(s), Cooktop
Bathrooms
2 Full Bathrooms, 1 Half Bathroom
Cooling
Central Air
Flooring
Hardwood, Wood
Heating
Natural Gas
Laundry Features
Main Level, Sink
Exterior
Architectural Style
Traditional
Community Features
Clubhouse, Park, Pool, Tennis Court(s), Curbs, Sidewalks, Street Lights, Street Paved
Construction Materials
Vinyl Siding
Other Structures
Pergola
Parking Features
Asphalt, Garage Door Opener, On Site, Garage Owned, Attached, Garage
Parking Spots
3
Roof
Asphalt
Financial
HOA Fee
$215
HOA Frequency
Quarterly
HOA Includes
Clubhouse, Exercise Facilities, Pool, Other
Tax Year
2024
Taxes
$11,603
Listing Agent & Office
Erin Hill
Coldwell Banker Real Estate Group
See this Listing
Mortgage Calculator
Map
Similar Listings Nearby

621 Mansfield Way
Oswego, IL


Recent Comments