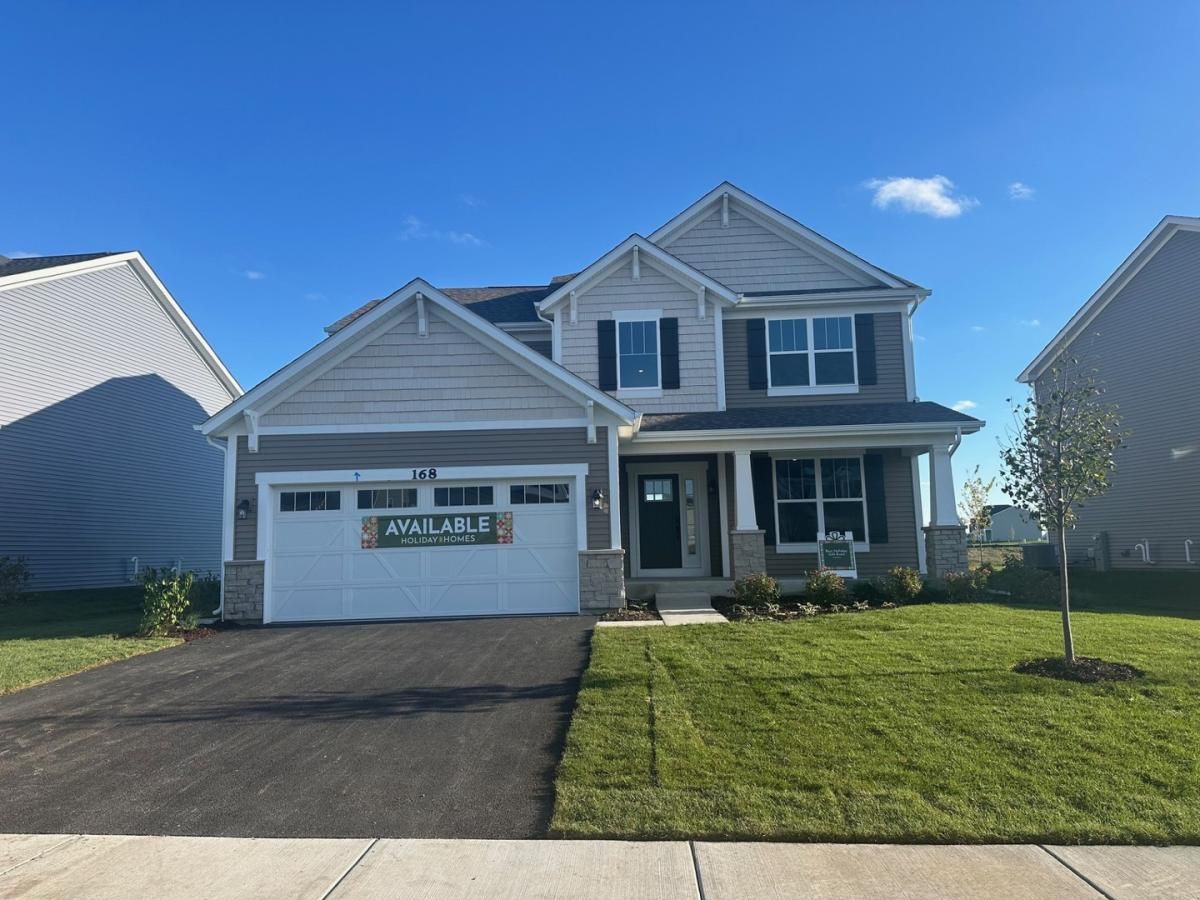*Below Market Interest Rate Available for Qualified Buyers* The Barclay plan is a modern 2-story home with a full basement and impressive design features throughout 2,360 square feet. The front door immediately opens to a wide foyer and dining room with a mud room off to the side. Steps ahead, discover the extra spacious open-concept kitchen, which connects seamlessly to a central breakfast area and the family room-an entertainer’s dream! The kitchen is equipped with sleek countertops and an island that doubles as a breakfast bar, providing you with the perfect gathering place for family breakfasts and meal prep. Head up to the second floor, which boasts 4 bedrooms-each with plenty of room and a spacious closet. The luxurious owner’s suite is a true retreat with a private bathroom and a huge walk-in closet. Rounding out this home is a full basement. Broker must be present at clients first visit to any M/I Homes community. *Photos are of a model home, not subject home* Lot 35
Property Details
Price:
$499,990
MLS #:
MRD12453485
Status:
Active
Beds:
4
Baths:
3
Type:
Single Family
Subdivision:
Piper Glen
Neighborhood:
oswego
Listed Date:
Aug 22, 2025
Finished Sq Ft:
2,360
Year Built:
2024
Schools
School District:
308
Elementary School:
Southbury Elementary School
Middle School:
Traughber Junior High School
High School:
Oswego High School
Interior
Appliances
Range, Microwave, Dishwasher
Bathrooms
2 Full Bathrooms, 1 Half Bathroom
Cooling
Central Air
Heating
Natural Gas
Exterior
Community Features
Sidewalks, Street Lights, Street Paved
Construction Materials
Vinyl Siding, Stone
Parking Features
Asphalt, No Garage, On Site, Garage Owned, Attached, Garage
Parking Spots
2
Roof
Asphalt
Financial
HOA Fee
$49
HOA Frequency
Monthly
HOA Includes
Other
Tax Year
2022
Listing Agent & Office
Linda Little
Little Realty
See this Listing
Mortgage Calculator
Map
Similar Listings Nearby

168 Piper Glen Avenue
Oswego, IL


Recent Comments