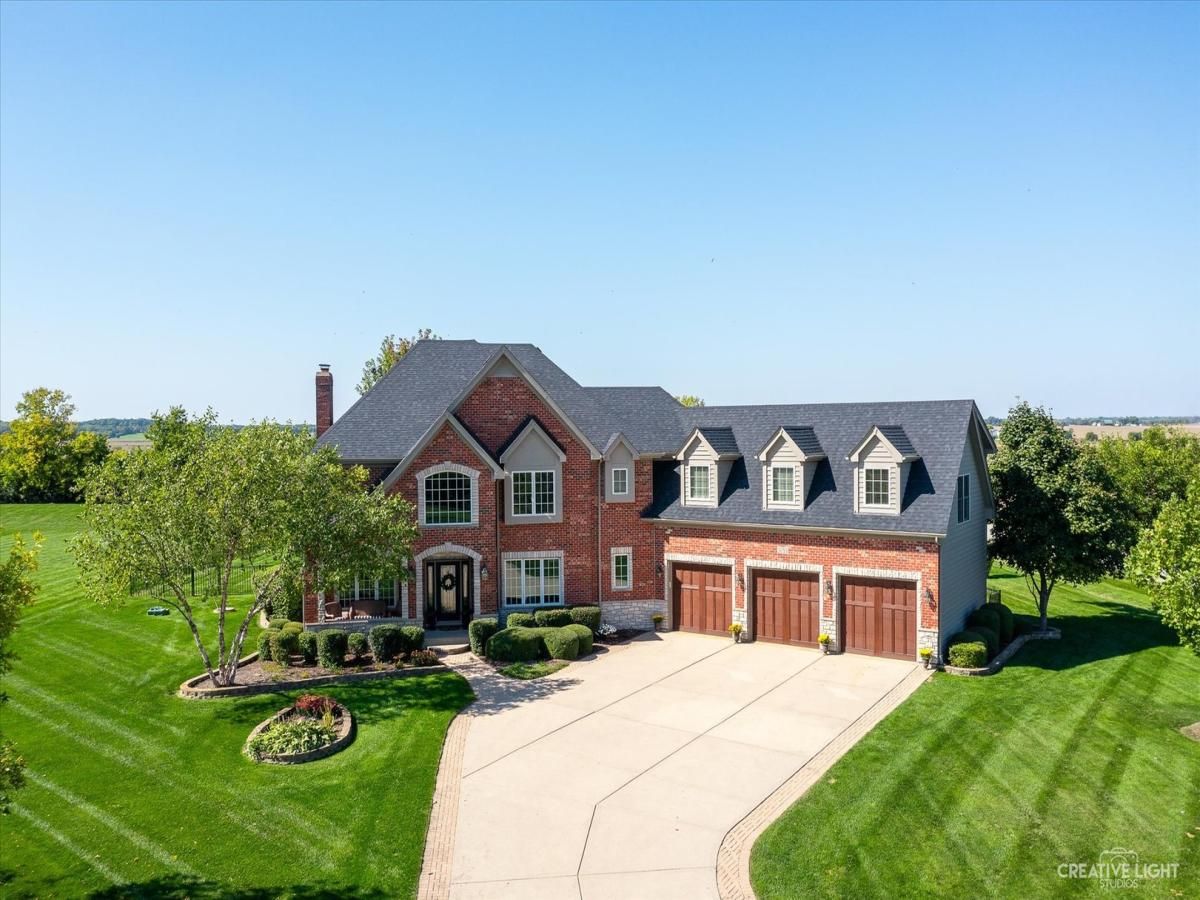IMMACULATE and IMPRESSIVE DESCRIBES THIS CUSTOM EXECUTIVE HOME in sought after Old Reserve Hills. First time on the market this custom-built, stunning executive home with just under 6,200 square feet of finished living space for the entire family! This must see home features formal living room, dining room, 2 story entry way and upgraded wood trim package throughout with gleaming, refinished hardwood floors. Beautiful maple cabinetry, travertine backsplash, granite counters and stainless steel appliance package in the spacious kitchen that open ups to the family room with stone fireplace and custom plantation shutters. Built in butlers pantry, desk, spacious mud room area with 1st floor laundry. New custom stairway runner and carpeting leads to the 4 large bedrooms and 3 full bathrooms on the second floor. Master suite has private ensuite bathroom facilities with walk in shower, separate whirlpool tub and 2 walk in closets. Bedrooms 2 and 3 share a jack n jill bathroom and 4th bedroom features a walk in closet and personal full bathroom perfect for guests. Bonus room on second floor can be utilized as additional family rec room for the entire family. There are 2 versatile ‘flex’ rooms for uses of offices, workout rooms, play rooms, or den. Full finished basement is more than impressive with new luxury vinyl plank flooring, full custom kitchen/bar with full sized fridge and dishwasher and bathroom. Large and open concept perfect for entertaining! The beautifully landscaped, private yard is fenced with inground pool, deck and stained concrete patio. 3 car oversized garage and so much more!
Property Details
Price:
$820,000
MLS #:
MRD12424980
Status:
Pending
Beds:
4
Baths:
5
Type:
Single Family
Subdivision:
Old Reserve Hills
Neighborhood:
oswego
Listed Date:
Jul 23, 2025
Finished Sq Ft:
4,303
Year Built:
2006
Schools
School District:
308
Elementary School:
Hunt Club Elementary School
Middle School:
Traughber Junior High School
High School:
Oswego High School
Interior
Bathrooms
3 Full Bathrooms, 2 Half Bathrooms
Cooling
Central Air
Fireplaces Total
1
Flooring
Hardwood, Carpet
Heating
Natural Gas
Laundry Features
Main Level
Exterior
Architectural Style
Traditional
Community Features
Street Lights, Street Paved
Construction Materials
Brick, Cedar, Stone
Other Structures
None
Parking Features
Brick Driveway, Concrete, Garage Door Opener, On Site, Garage Owned, Attached, Garage
Parking Spots
3
Roof
Asphalt
Financial
HOA Fee
$150
HOA Frequency
Annually
HOA Includes
Insurance
Tax Year
2023
Taxes
$16,988
Listing Agent & Office
Brook Henschen
Keller Williams Innovate
See this Listing
Mortgage Calculator
Map
Similar Listings Nearby

5085 Half Round Road
Oswego, IL


Recent Comments