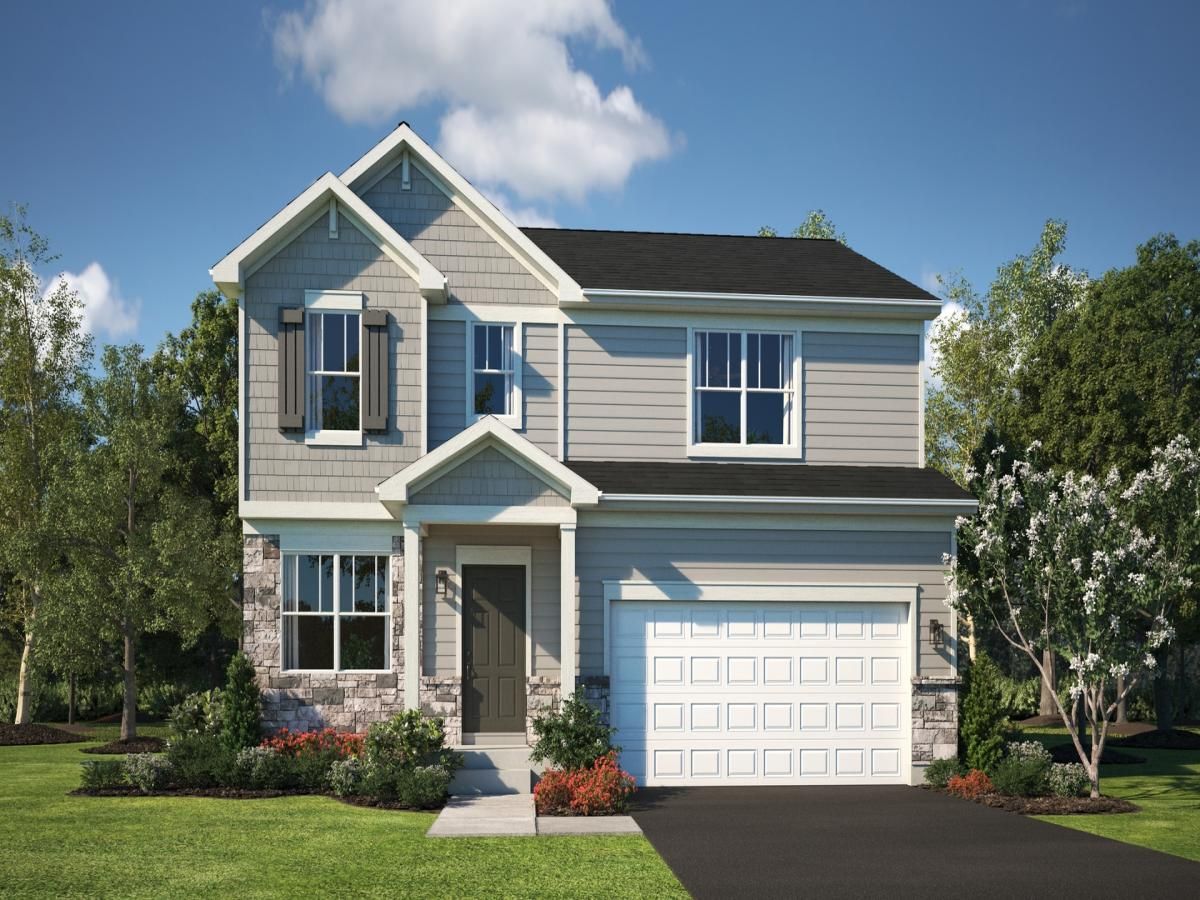SPECIAL FINANCING AVAILABLE! READY FOR NOVEMBER DELIVERY!! Homesite #0028. Discover modern living in the beautifully designed Essex plan. Offering three bedrooms, two full baths, and a main floor powder room, this home is perfect for today’s lifestyle. The heart of the home lies on the first floor, where an expansive open-concept layout effortlessly connects the kitchen, family room, and dining area-ideal for both everyday life and hosting guests. The kitchen is a true highlight, featuring a generous center island, sleek quartz countertops, ample cabinetry, and high-quality stainless steel appliances-all thoughtfully integrated for culinary convenience. Elegant touches flow throughout, including luxury vinyl plank flooring, energy-saving LED lighting, and sophisticated finishes that lend the space warmth and contemporary charm. Upstairs, the serene owner’s suite delivers a private sanctuary complete with a walk-in closet and spa-inspired en-suite bathroom. Two additional bedrooms and a shared full bathroom offer flexibility-perfect for family, guests, or a home office . A convenient laundry on the second floor streamlines daily routines, eliminating the need for carrying baskets up and downstairs. Completing the layout is an attached two-car garage that provides ample storage and easy vehicle access. This refined single-family home blends functional design with modern elegance-crafted for how you live today. Exterior will be Driftwood color siding with Old World Ledge – Huron color stone. (pic for reference ONLY) *Photos are not this actual home* Welcome to Hudson Pointe II, a beautifully designed master-planned community offering brand-new homes in the heart of Oswego, Illinois. Perfectly blending comfort, convenience, and natural beauty, this neighborhood is ideal for families and individuals seeking a balanced lifestyle. Right within the community, residents can enjoy a well-maintained park for leisurely play and gatherings, as well as a serene pond that enhances the peaceful atmosphere of Hudson Pointe II. Just 10 minutes from the Naperville Route 59 corridor, Hudson Pointe II places premier shopping, dining, and entertainment within easy reach. Access top destinations like Whole Foods, Amazon Fresh Market, LA Fitness, and Costco, along with a variety of local restaurants and entertainment spots. Families will appreciate the top-rated Oswego School District 308, with students attending Southbury Elementary, Murphy Junior High, and Oswego East High School-all conveniently located within a 10-minute drive. Outdoor enthusiasts will love the close proximity to Wolf’s Crossing Community Park, offering an array of recreational features including playgrounds, an outdoor fitness area, a splash pad, and more-perfect for year-round family fun. At Hudson Pointe II, you’re not just buying a home-you’re joining a thoughtfully planned community where modern living meets natural charm and everyday convenience.
Property Details
Price:
$549,225
MLS #:
MRD12502078
Status:
Active
Beds:
4
Baths:
3
Type:
Single Family
Subdivision:
Hudson Pointe II
Neighborhood:
oswego
Listed Date:
Oct 22, 2025
Finished Sq Ft:
2,203
Year Built:
2025
Schools
School District:
308
Elementary School:
Southbury Elementary School
Middle School:
Murphy Junior High School
High School:
Oswego East High School
Interior
Appliances
Range, Microwave, Dishwasher, Disposal, Stainless Steel Appliance(s)
Bathrooms
2 Full Bathrooms, 1 Half Bathroom
Cooling
Central Air
Heating
Natural Gas, Forced Air
Laundry Features
Gas Dryer Hookup, In Unit
Exterior
Construction Materials
Vinyl Siding, Stone
Parking Features
Asphalt, Garage Door Opener, On Site, Garage Owned, Attached, Garage
Parking Spots
2
Roof
Asphalt
Financial
HOA Fee
$480
HOA Frequency
Annually
HOA Includes
None
Tax Year
2023
Listing Agent & Office
Bill Flemming
HomeSmart Connect LLC
See this Listing
Mortgage Calculator
Map
Similar Listings Nearby

342 Danforth Drive
Oswego, IL


Recent Comments