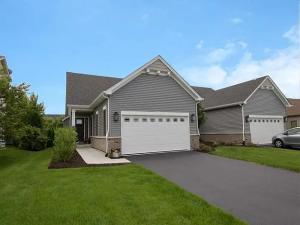This is an opportunity to move in to a custom duplex right in the heart of Oswego before the end of the year! Do you think about living near to restaurants, shopping, schools and parks? Then this is the opportunity for you. This custom duplex is under construction now and final touches are being completed on this open concept living plan. First floor includes an office/flex space, family room and kitchen area with cathedral ceilings, primary bedroom suite with attached custom bathroom and closet, second bedroom and a full hall bathroom and laundry room. Upstairs, a fantastic loft space for home office, living space or a workout room. Downstairs, a full basement with 8 ft ceilings, no crawl space, storage, rough in for a bathroom and the opportunity to design a lower level space that meets your needs. Outdoor living area includes a fully sodded yard and landscaping. Two car garage with opener. Photos are from a previous model. Welcome home!
Property Details
Price:
$413,000
MLS #:
MRD12502719
Status:
Active
Beds:
2
Baths:
2
Type:
Single Family
Neighborhood:
oswego
Listed Date:
Oct 23, 2025
Finished Sq Ft:
1,600
Year Built:
2025
Schools
School District:
308
Elementary School:
Prairie Point Elementary School
Middle School:
Traughber Junior High School
High School:
Oswego High School
Interior
Appliances
Range, Microwave, Dishwasher, Refrigerator, Disposal
Bathrooms
2 Full Bathrooms
Cooling
Central Air
Flooring
Hardwood
Heating
Natural Gas, Forced Air
Laundry Features
Main Level, In Unit
Exterior
Construction Materials
Vinyl Siding, Brick
Parking Features
Asphalt, Garage Door Opener, On Site, Garage Owned, Attached, Garage
Parking Spots
2
Roof
Asphalt
Financial
HOA Fee
$200
HOA Frequency
Quarterly
HOA Includes
Insurance, None
Tax Year
2024
Listing Agent & Office
Kristen Jungles
Keller Williams Infinity
See this Listing
Mortgage Calculator
Map
Similar Listings Nearby

538 Sudbury Circle
Oswego, IL


Recent Comments