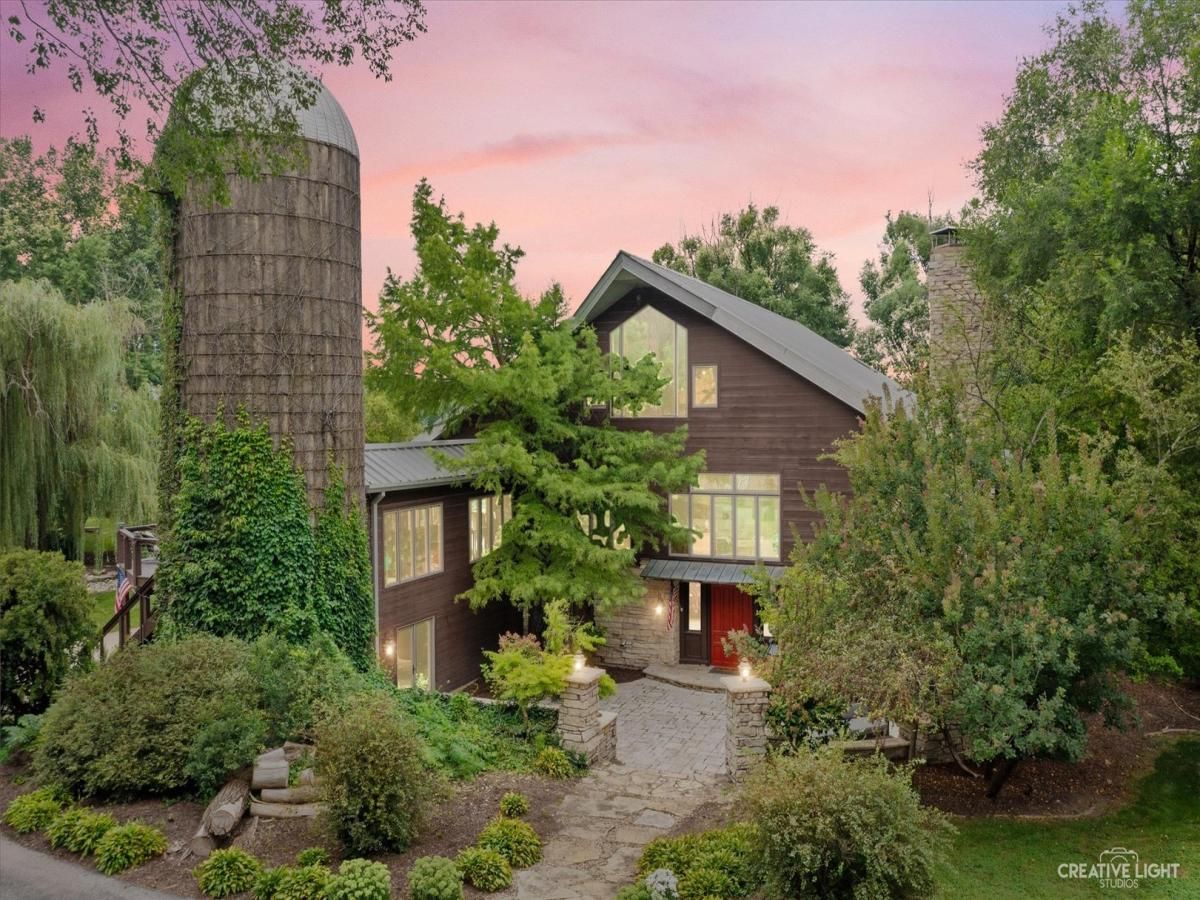Welcome to an extraordinary luxury residence where history and modern design unite in breathtaking harmony. This stunning home, once a working dairy barn, has been meticulously transformed into a masterpiece of craftsmanship and innovation. Every detail pays homage to its rich heritage while offering the finest in contemporary living. Spanning six bedrooms and six-and-a-half baths, this estate is designed for both comfort and grandeur. Two exquisite primary suites-one on each floor-provide the perfect retreat, each with spa-like en-suite baths and refined finishes. The second-floor primary suite features a walk-in closet with its own washer and dryer, along with additional storage space, ensuring effortless organization and indulgence. Step into the open and inviting second floor, where the kitchen, living room, library nook, and dining area seamlessly blend into a space made for both relaxation and entertaining. Original wood from the barn has been repurposed throughout, preserving the character of the past while enhancing the home’s warmth and beauty. A striking pulley from the original dairy barn adds a touch of nostalgia, while an oversized sundial at the top of the grand wooden staircase serves as a timeless focal point. Elevate your lifestyle with a state-of-the-art exercise room, a space designed for wellness and rejuvenation. The home also features an elevator lift, making every level easily accessible with ease and sophistication. Work from home in style with dedicated offices on both the main and second floors, offering privacy and functionality for a productive day. The surprises continue on the third floor, where a charming bedroom and loft await, complete with a full bath for ultimate versatility. Outside, the backyard is an oasis of serenity and recreation. A peaceful stream, towering trees, and a classic wooden swing invite endless moments of enjoyment and relaxation. This remarkable estate is more than a home-it’s a living work of art. With its seamless blend of past and present, it offers an unmatched living experience for those who appreciate heritage, innovation, and luxury. Don’t miss this rare opportunity to own a reimagined piece of history designed for modern elegance. Ideal as a personal residence or investment property. Majority of windows replaced (10/25)
Property Details
Price:
$1,200,000
MLS #:
MRD12466285
Status:
Active
Beds:
6
Baths:
7
Type:
Single Family
Neighborhood:
oswego
Listed Date:
Sep 8, 2025
Finished Sq Ft:
10,200
Year Built:
1997
Schools
School District:
308
Elementary School:
Hunt Club Elementary School
Middle School:
Traughber Junior High School
High School:
Oswego High School
Interior
Appliances
Double Oven, Microwave, High End Refrigerator, Washer, Dryer, Trash Compactor
Bathrooms
6 Full Bathrooms, 1 Half Bathroom
Cooling
Central Air, Zoned
Fireplaces Total
3
Flooring
Hardwood
Heating
Natural Gas, Forced Air, Steam, Radiant, Zoned
Laundry Features
Main Level, Upper Level, In Unit, Multiple Locations
Exterior
Architectural Style
Farmhouse
Community Features
Stable(s), Horse-Riding Area, Horse-Riding Trails, Street Lights, Street Paved
Construction Materials
Cedar, Limestone, Other
Exterior Features
Balcony
Parking Features
Asphalt, Concrete, Side Driveway, Garage Door Opener, Heated Garage, On Site, Garage Owned, Attached, Garage
Parking Spots
4
Roof
Metal, Other
Financial
HOA Frequency
Not Applicable
HOA Includes
None
Tax Year
2024
Taxes
$18,984
Listing Agent & Office
Katherine Rubis
Berkshire Hathaway HomeServices Chicago
See this Listing
Mortgage Calculator
Map
Similar Listings Nearby

51 Chippewa Drive
Oswego, IL


Recent Comments