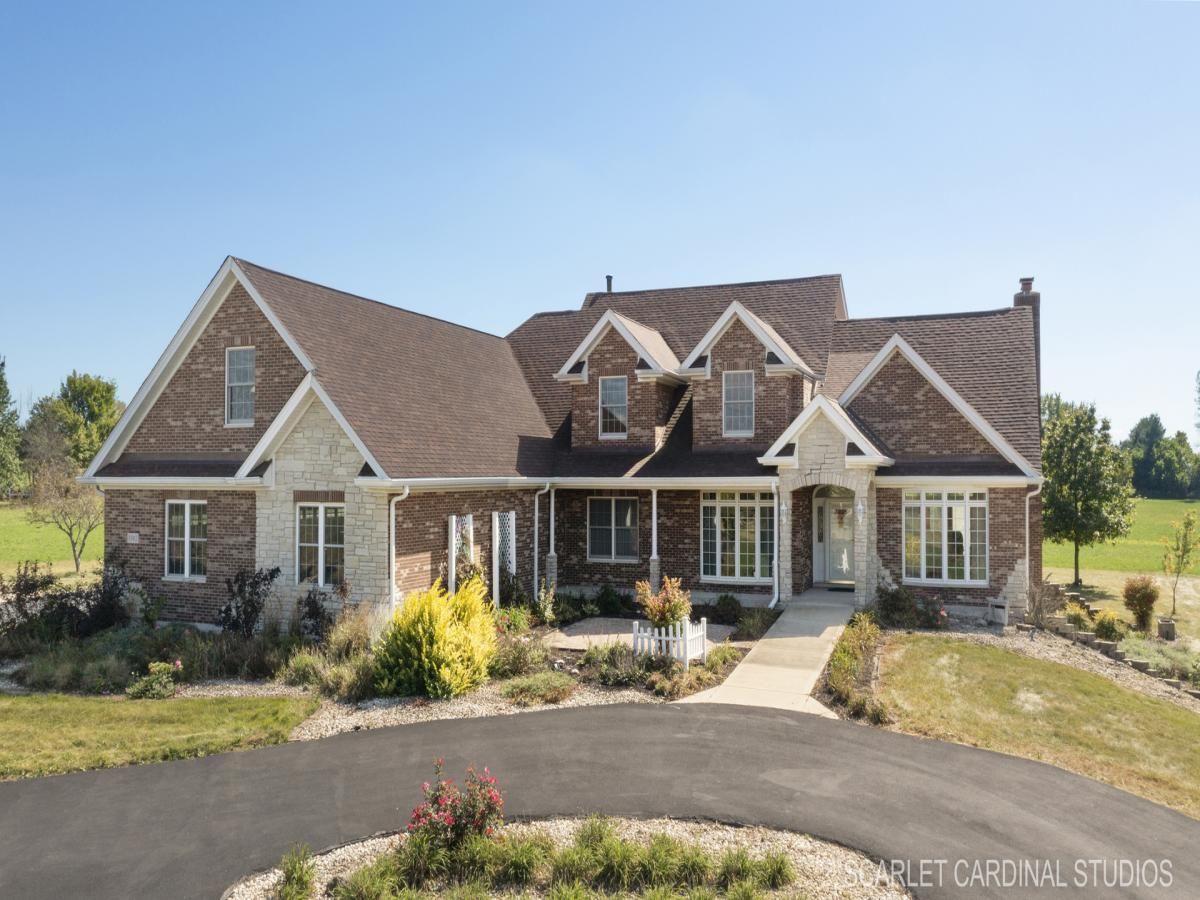Custom Brick Estate on 14.4 Acres with Creek Frontage – Dual Master Suites, 4-Car Garage & Pole Barn! Welcome to this extraordinary all-brick custom estate situated on 14 serene acres in Oswego, Illinois-where timeless craftsmanship meets modern comfort. A picturesque creek borders the property, creating a peaceful natural backdrop that enhances the home’s private, estate-like setting. Whether you’re seeking multi-generational living, space for a home-based business, or room for equestrian, hobby farming, or future expansion, this property truly has it all. Spanning over 5,000 sq. ft. of finished living space, this 4-bedroom, 3.5-bath residence offers a bright, open layout designed for everyday living and entertaining. The stunning great room features skylights and a floor-to-ceiling stone fireplace, while the expansive chef’s kitchen includes a granite center island, abundant cabinetry, recessed lighting, and a pantry. Unique to this home are two main-level master suites, ideal for in-laws, long-term guests, or accessibility needs. The primary suite is a true retreat with a spa-inspired bath, soaking tub, separate shower, and large walk-in closet. The secondary suite offers its own full bath and private feel, making it perfect for multi-generational living. Upstairs, you’ll find three additional bedrooms, a full bath, his-and-her office space, and a versatile finished bonus room-perfect for remote work, play, or guest accommodations. Enjoy year-round views of the creek and countryside from the sunroom, or step outside to explore the expansive grounds. With plenty of space for gardens, a future pool, or equestrian amenities, this acreage invites endless possibilities. Additional highlights include: 30×40 pole barn-ideal for equipment, vehicles, or business use Oversized 4-car garage and long private drive Central vacuum, trash compactor, attic antenna & Alpha Drainage System for a dry basement Major updates in the last 3 years: new roof, HVAC system, and gutters for peace of mind All this, just minutes from downtown Oswego’s charming shops, restaurants, and award-winning schools, yet with the privacy of country living and creek-side tranquility. Don’t miss this rare Oswego estate-schedule your private tour today and experience the perfect blend of elegance, acreage, and natural beauty.
Property Details
Price:
$1,525,000
MLS #:
MRD12488896
Status:
Active
Beds:
4
Baths:
4
Type:
Single Family
Neighborhood:
oswego
Listed Date:
Oct 6, 2025
Finished Sq Ft:
5,000
Year Built:
2005
Schools
School District:
308
Elementary School:
Hunt Club Elementary School
Middle School:
Traughber Junior High School
High School:
Oswego High School
Interior
Appliances
Double Oven, Microwave, Dishwasher, Refrigerator, Freezer, Washer, Dryer, Trash Compactor, Wine Refrigerator, Cooktop, Water Softener, Gas Cooktop
Bathrooms
3 Full Bathrooms, 1 Half Bathroom
Cooling
Central Air
Fireplaces Total
2
Heating
Natural Gas
Exterior
Construction Materials
Brick
Other Structures
Outbuilding
Parking Features
Asphalt, Garage Door Opener, On Site, Garage Owned, Attached, Garage
Parking Spots
24
Roof
Asphalt
Financial
HOA Frequency
Not Applicable
HOA Includes
None
Tax Year
2024
Taxes
$16,278
Listing Agent & Office
Tammy Rodrigues
GENERATION HOME PRO
See this Listing
Mortgage Calculator
Map
Similar Listings Nearby

1502 Cherry Road
Oswego, IL


Recent Comments