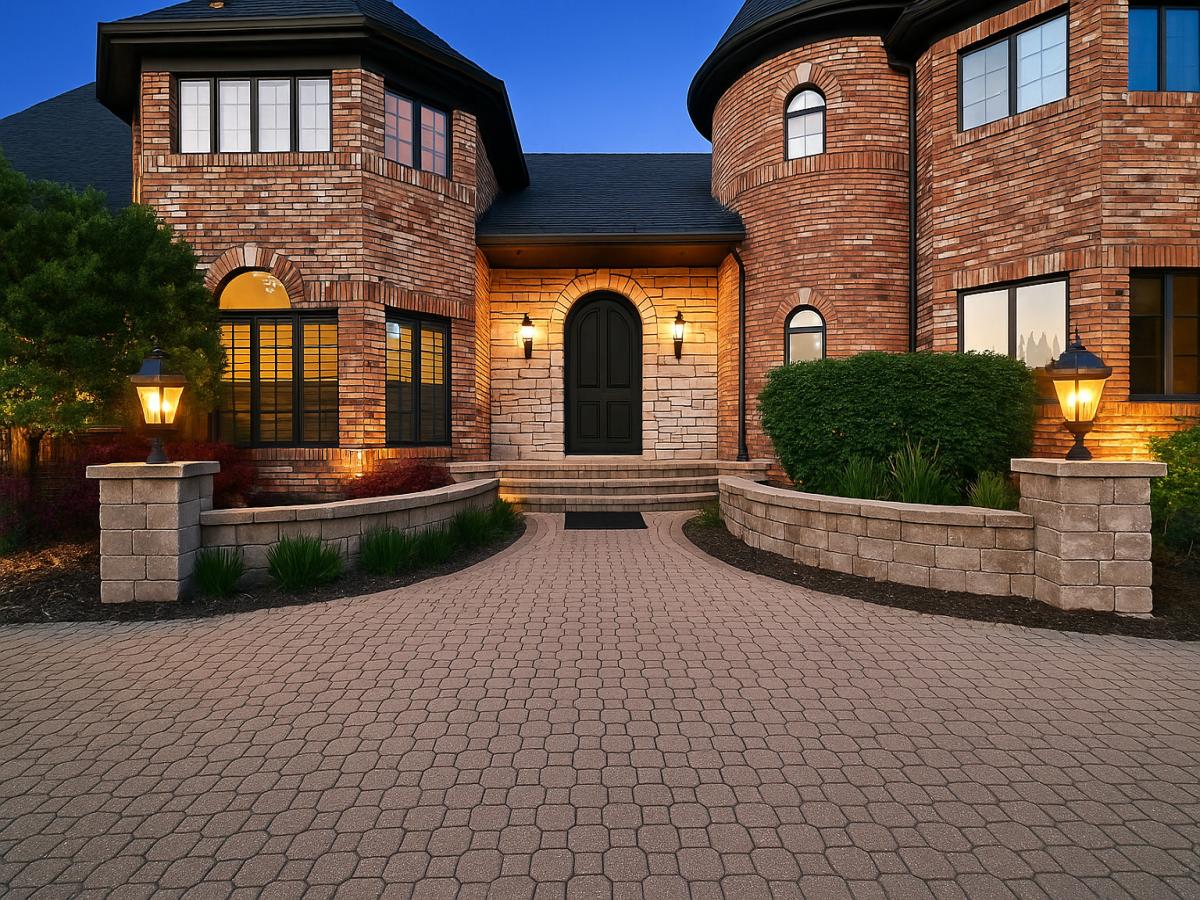Experience unparalleled luxury in this magnificent estate nestled within the prestigious Silo Ridge community. Spanning nearly 10,000 square feet of impeccably crafted living space, this residence marries classic sophistication with contemporary amenities-and now features a brand-new roof for enhanced curb appeal and lasting durability. Upon arrival, you’re greeted by a luminous, open-concept floor plan designed for grand gatherings or intimate evenings. An executive office, appointed with coffered ceilings and custom built-ins, provides an ideal work-from-home sanctuary. The formal living room centers on a striking double-sided fireplace flanked by bespoke shelving, creating an atmosphere of warmth and refinement. At the heart of the home lies a chef’s dream kitchen, complete with premium granite countertops, wine refrigerator, and a dedicated coffee/bar station set within artisan cabinetry. Adjacent, a sunlit dinette/sunroom frames serene views of the manicured, private grounds. Each of the five generously sized bedrooms offers a private haven, boasting en-suite baths, walk-in closets, and soaring ceilings. The primary suite stands apart with its cozy sitting area and versatile bonus room-perfect for a second office or lounge-and a spa-inspired bathroom featuring a deep soaking tub, large walk-in shower, and custom millwork. The fully finished lower level elevates entertainment potential with a second kitchen, media room, cigar lounge, fitness center, and full bath-ideal for hosting or everyday living. Step outside to discover your own backyard retreat: a custom putting green, an expansive deck, and multiple gathering areas designed for both lively summer parties and tranquil morning retreats. Meticulously maintained and thoughtfully enhanced, this move-in-ready home represents the pinnacle of Silo Ridge living-where exceptional design, premium finishes, and boundless spaces converge.
Property Details
Price:
$1,495,000
MLS #:
MRD12498094
Status:
Active
Beds:
5
Baths:
7
Type:
Single Family
Subdivision:
Silo Ridge
Neighborhood:
orlandpark
Listed Date:
Oct 17, 2025
Finished Sq Ft:
9,554
Year Built:
1991
Schools
School District:
230
Interior
Appliances
Double Oven, Microwave, Dishwasher, Refrigerator, Freezer, Washer, Dryer, Disposal, Humidifier
Bathrooms
5 Full Bathrooms, 2 Half Bathrooms
Cooling
Central Air, Zoned
Fireplaces Total
2
Heating
Natural Gas, Forced Air, Steam, Baseboard, Sep Heating Systems – 2+, Zoned
Laundry Features
Upper Level, Laundry Closet
Exterior
Community Features
Curbs, Sidewalks, Street Lights, Street Paved
Construction Materials
Brick
Exterior Features
Fire Pit
Parking Features
Brick Driveway, Circular Driveway, Side Driveway, Garage Door Opener, Heated Garage, On Site, Garage Owned, Attached, Garage
Parking Spots
4
Roof
Shake
Financial
HOA Fee
$475
HOA Frequency
Annually
HOA Includes
None
Tax Year
2022
Taxes
$38,691
Listing Agent & Office
Maria Miller
Better Homes & Gardens Real Estate
See this Listing
Mortgage Calculator
Map
Similar Listings Nearby

45 Silo Ridge Road
Orland Park, IL


Recent Comments