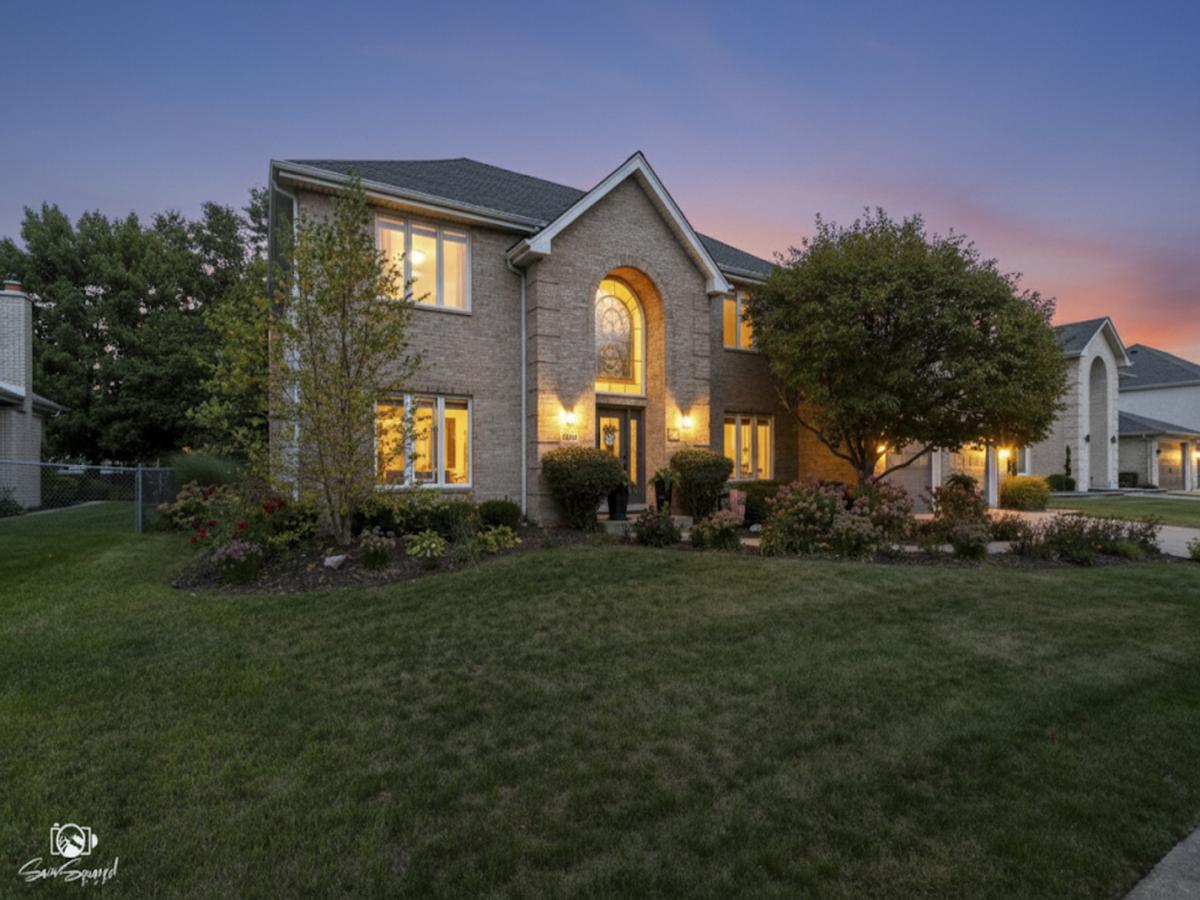Stunning, Updated 4-Bedroom ORIGINAL OWNER Home in Prime GOLF VIEW Orland Park Location! Welcome to this exceptional 4-bedroom, 2 Story residence, beautifully updated and showcasing timeless curb appeal with Mission Gray Brick on all four sides. From the moment you enter the soaring 2-story foyer, featuring a custom stained glass window, you’ll be captivated by the elegance and modern upgrades throughout. The open-concept main level is ideal for entertaining, with a spacious family room complete with a stylish wet bar and Fireplace with gas logs-perfect for hosting gatherings. The renovated eat-in kitchen is a chef’s dream, boasting high-end stainless steel appliances, stone countertops, and custom wood cabinetry designed for both function and beauty. Retreat to the luxurious master suite, which includes two large walk-in closets and a spa-like private bath with a jetted tub and separate shower-your personal haven for relaxation. Additional highlights include: Large laundry room with exterior access. Expansive finished basement ideal for casual get-togethers or a home theater. 2-car garage with ample storage. Massive new concrete patio featuring two natural gas hookups for a grill and fire pit-perfect for entertaining. Fenced yard with irrigation system for easy maintenance and privacy. Located in a sought-after neighborhood within award-winning school districts, and close to nature preserves, parks, and all that Orland Park has to offer. This home is the perfect blend of comfort, style, and convenience.
Property Details
Price:
$659,900
MLS #:
MRD12471234
Status:
Active Under Contract
Beds:
4
Baths:
3
Type:
Single Family
Subdivision:
Golfview
Neighborhood:
orlandpark
Listed Date:
Sep 13, 2025
Finished Sq Ft:
3,000
Year Built:
1991
Schools
School District:
230
Elementary School:
Arnold W Kruse Ed Center
Middle School:
Central Middle School
High School:
Victor J Andrew High School
Interior
Appliances
Range, Microwave, Dishwasher, High End Refrigerator, Disposal, Stainless Steel Appliance(s), Wine Refrigerator, Cooktop, Oven, Range Hood, Gas Cooktop
Bathrooms
2 Full Bathrooms, 1 Half Bathroom
Cooling
Central Air
Fireplaces Total
1
Flooring
Hardwood, Carpet, Wood
Heating
Natural Gas
Laundry Features
Main Level, Gas Dryer Hookup, Sink
Exterior
Architectural Style
Georgian
Construction Materials
Vinyl Siding, Brick
Parking Features
Concrete, Garage Door Opener, On Site, Garage Owned, Attached, Garage
Parking Spots
2
Financial
HOA Frequency
Not Applicable
HOA Includes
None
Tax Year
2023
Taxes
$11,984
Listing Agent & Office
James Freier
RE/MAX Action
See this Listing
Mortgage Calculator
Map
Similar Listings Nearby

7842 Sea Pines Road
Orland Park, IL


Recent Comments