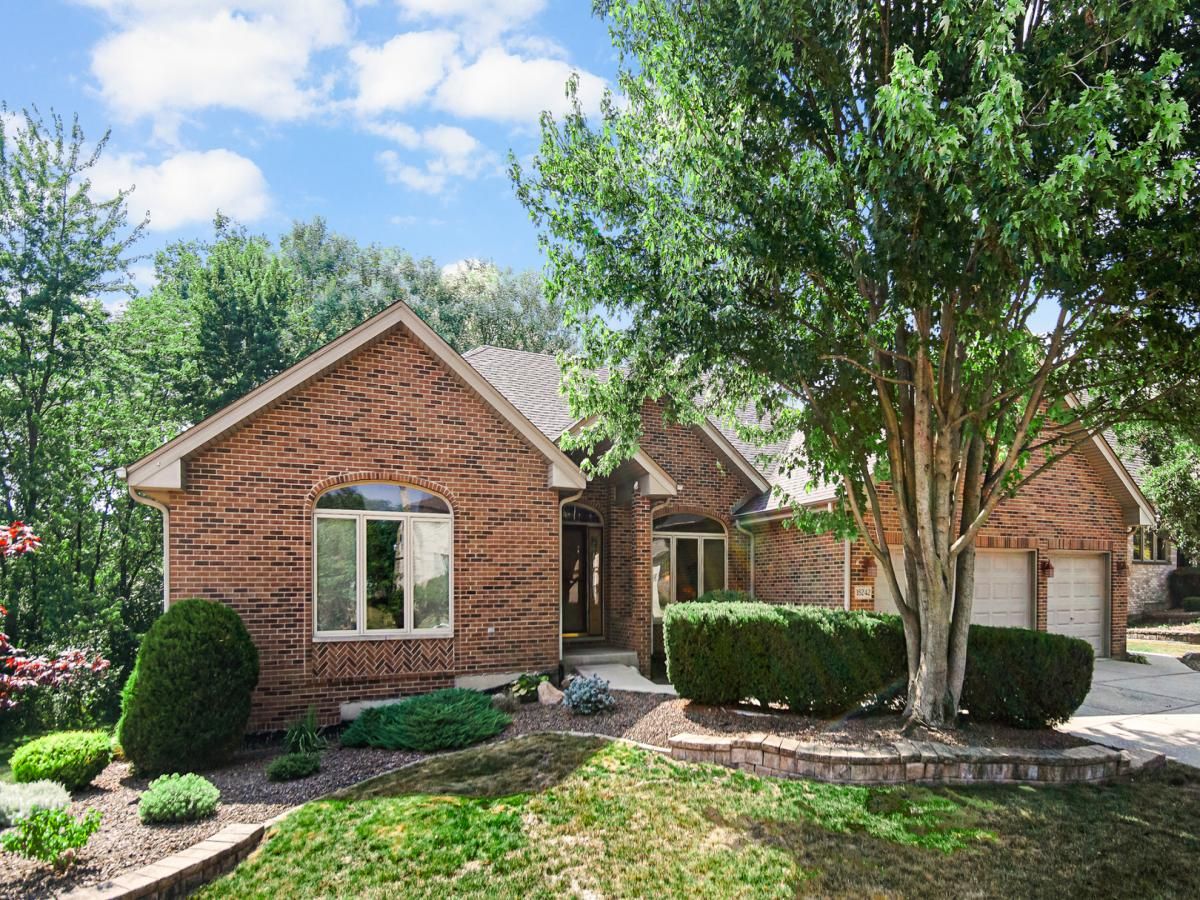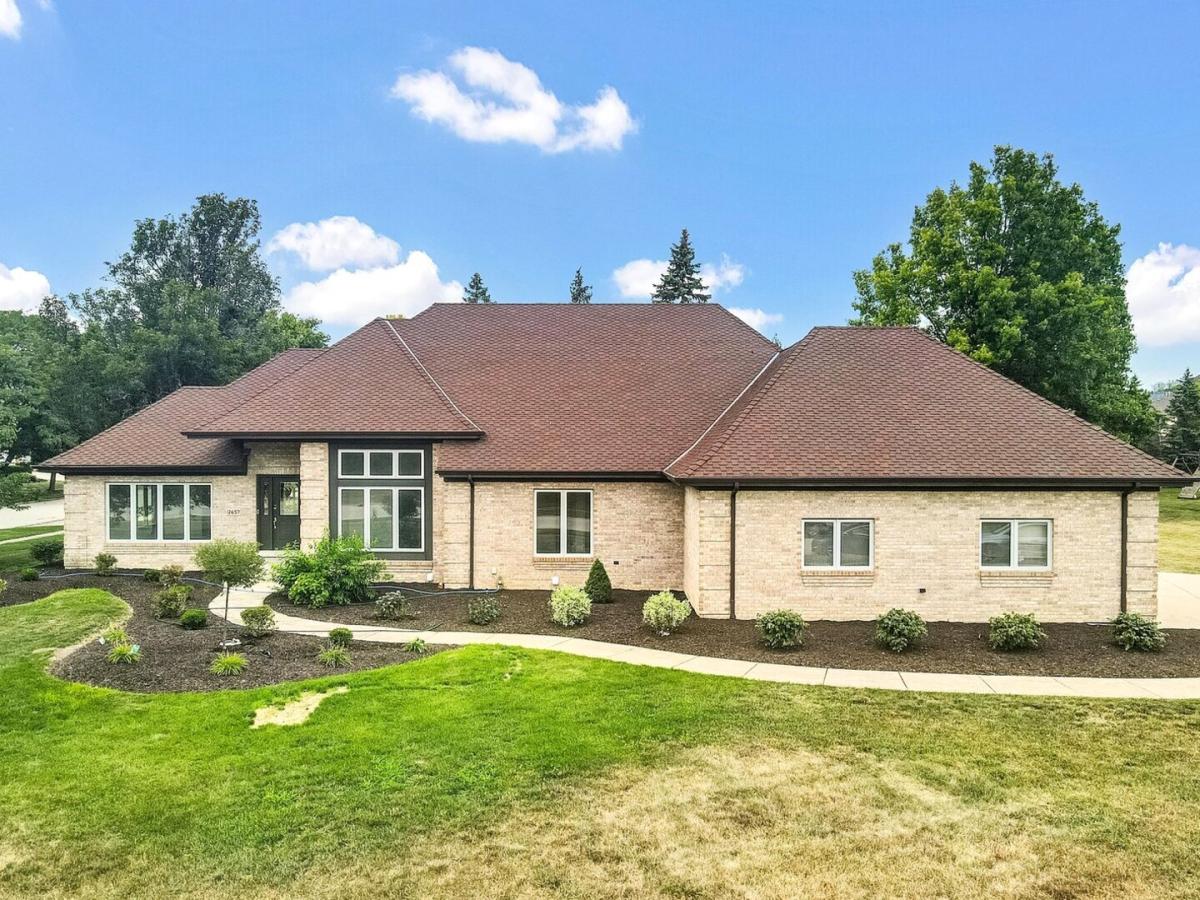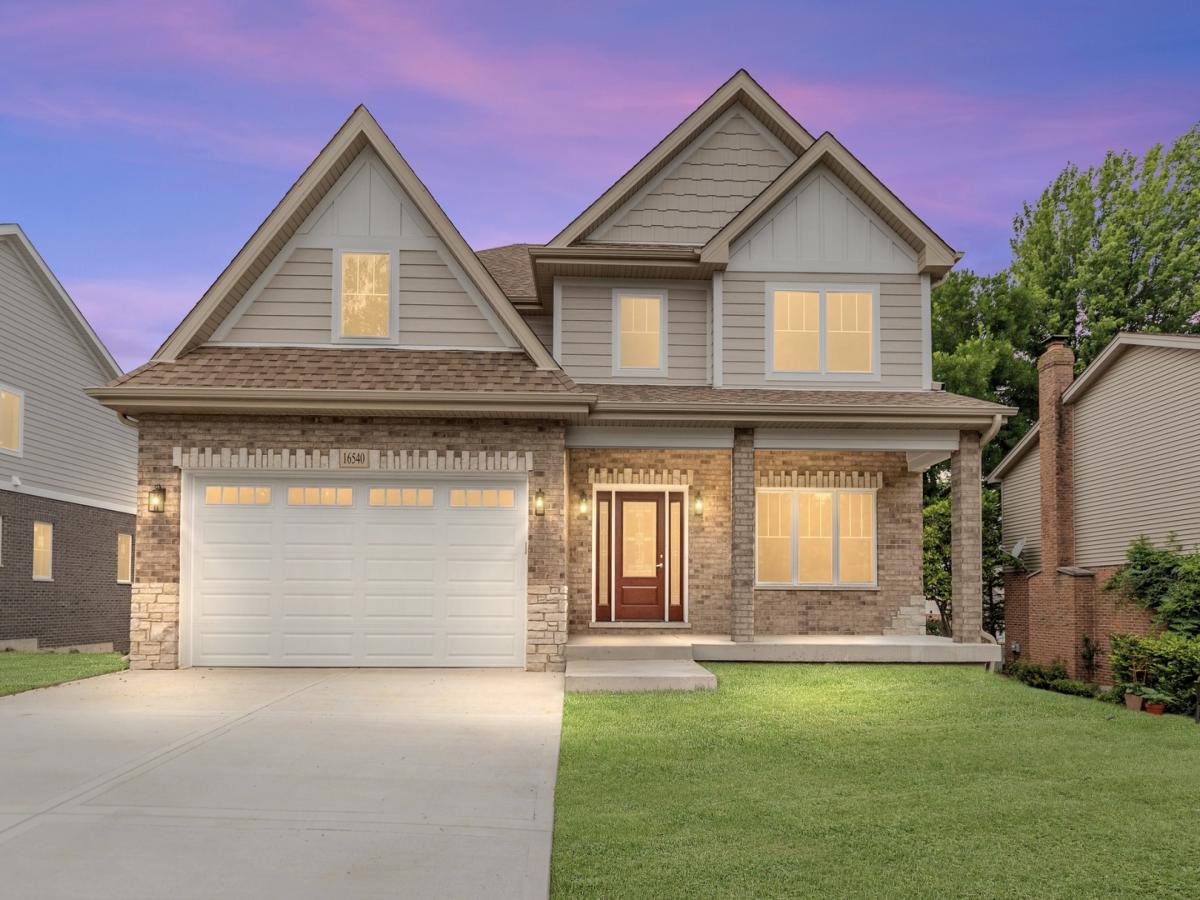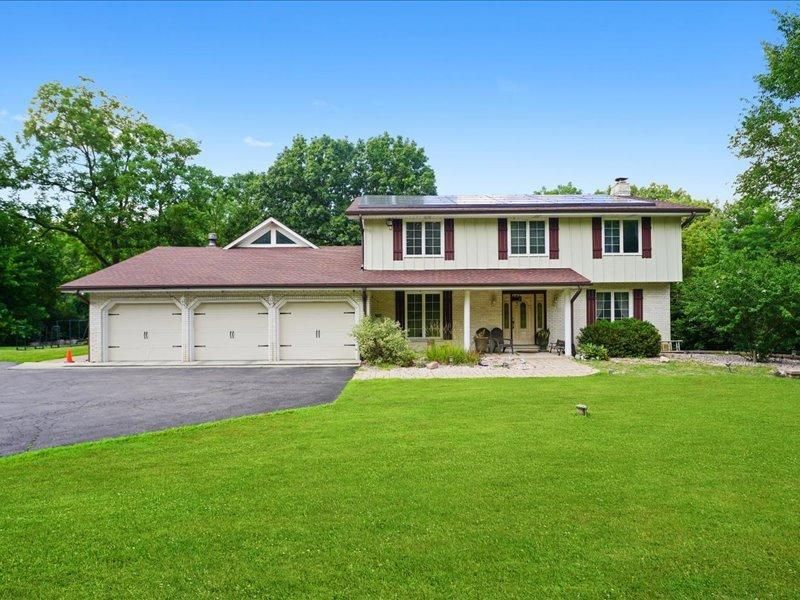This spacious all-brick ranch offers up to 5,000 sq ft of space, including a partially finished walk-out basement, on a semi-private, wooded corner lot. With 3 bedrooms + bonus room and 3 bathrooms, this home is perfect for entertaining and multigenerational use. Designed with accessibility in mind, it features wide doorways and wheelchair-friendly spaces throughout, making it ideal for every stage of life. The main level features high ceilings and an open-concept kitchen/family room with a cozy fireplace. The custom cherry kitchen boasts granite counters, a skylight, and sleek black stainless Samsung appliances (2021). Separate living and dining rooms add flexibility, while French doors open to a maintenance-free deck with serene, treehouse-like views, surrounded by mature trees that create a cozy, private escape – perfect for morning coffee or evening relaxation. The primary suite offers vaulted ceilings, a whirlpool tub, separate shower, skylight, and walk-in closet. Two additional bedrooms and a full bath complete the main level. The walk-out basement has 9-ft ceilings, heated floors, lots of windows, and two sets of sliding doors that flood the space with natural light and open to the backyard. It includes a second kitchen, a full bathroom, and a bonus room – perfect for an office, guest suite, or private quarters. The open layout and private access make this level ideal for extended family, guests, or even rental potential, with plenty of space left to customize into a rec room, gym, theater, or additional living area. Recent updates: new roof (2023), tankless water heater (2022), floors (2021), kitchen appliances (2021), Elf closet systems. Located less than a mile from the Metra, this home also features a 3-car garage with wide, wheelchair-accessible doors. Modern updates and spacious design – schedule your showing today!
Property Details
Price:
$599,000
MLS #:
MRD12463086
Status:
Active
Beds:
3
Baths:
3
Address:
18242 Breckenridge Boulevard
Type:
Single Family
Neighborhood:
orlandpark
City:
Orland Park
Listed Date:
Sep 4, 2025
State:
IL
Finished Sq Ft:
2,598
ZIP:
60467
Year Built:
2002
Schools
School District:
230
Interior
Bathrooms
3 Full Bathrooms
Cooling
Central Air
Fireplaces Total
2
Flooring
Hardwood, Wood
Heating
Natural Gas, Forced Air, Radiant
Laundry Features
Main Level, In Unit, Sink
Exterior
Architectural Style
Ranch
Construction Materials
Brick
Parking Features
Side Driveway, Garage Door Opener, On Site, Garage Owned, Attached, Garage
Parking Spots
3
Financial
HOA Frequency
Not Applicable
HOA Includes
None
Tax Year
2023
Taxes
$12,012
Listing Agent & Office
Alexandra Romero
Chicagoland Brokers, Inc.
Mortgage Calculator
Map
Similar Listings Nearby
- 12657 Lake View Drive
Orland Park, IL$774,900
4.33 miles away
- 16540 Pear Avenue
Orland Park, IL$765,000
0.00 miles away
- 10956 Persimmon Court
Orland Park, IL$764,900
0.30 miles away
- 14340 Mason Lane
Orland Park, IL$756,500
4.61 miles away
- 8115 Pluskota Drive
Orland Park, IL$749,900
0.30 miles away
- 12451 Anand Brook Drive
Orland Park, IL$740,000
4.04 miles away
- 16546 Pear Avenue
Orland Park, IL$740,000
0.30 miles away
- 7825 Braeloch Court
Orland Park, IL$734,000
0.30 miles away
- 8714 W 123RD Street
Palos Park, IL$710,000
3.89 miles away
- 8036 Highfield Court
Tinley Park, IL$699,999
2.27 miles away

18242 Breckenridge Boulevard
Orland Park, IL
LIGHTBOX-IMAGES













































































































































































































































































































































































































































Recent Comments