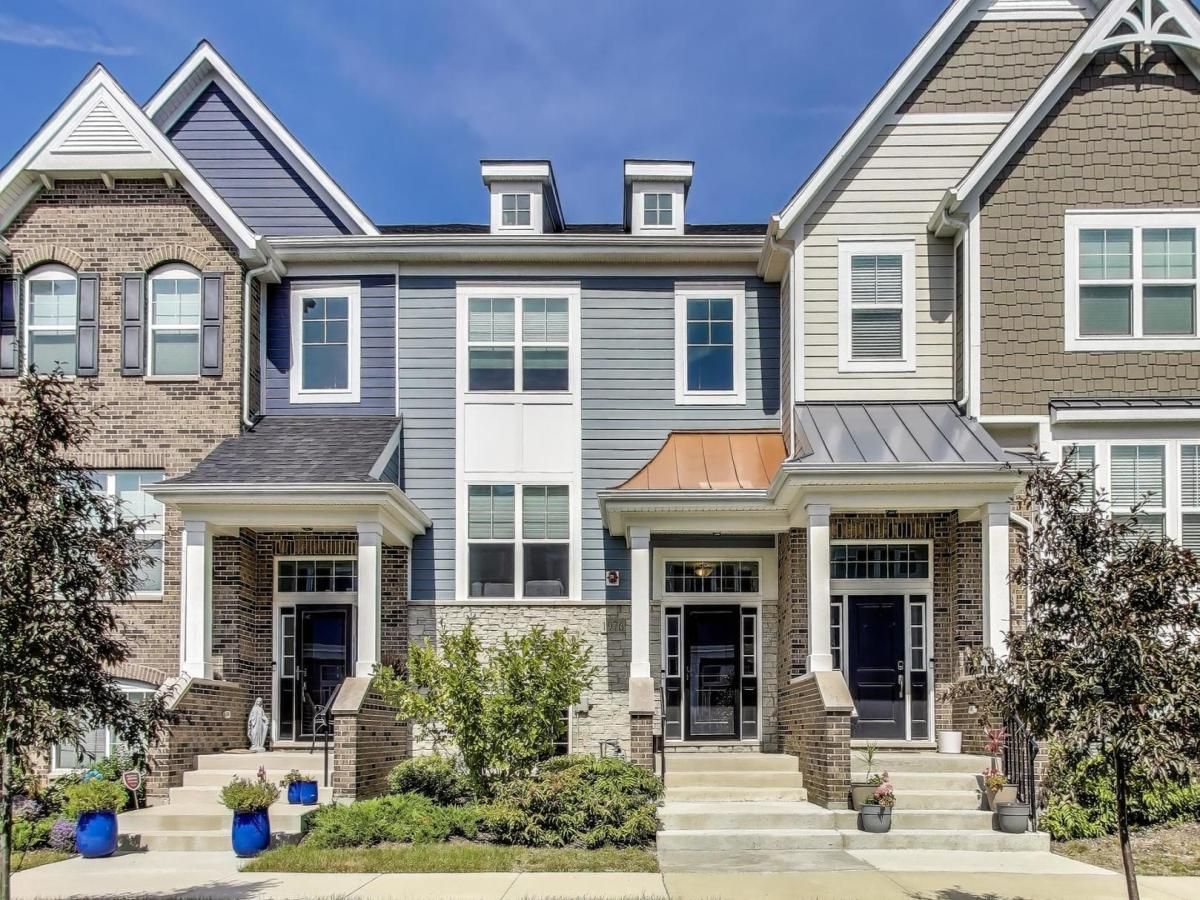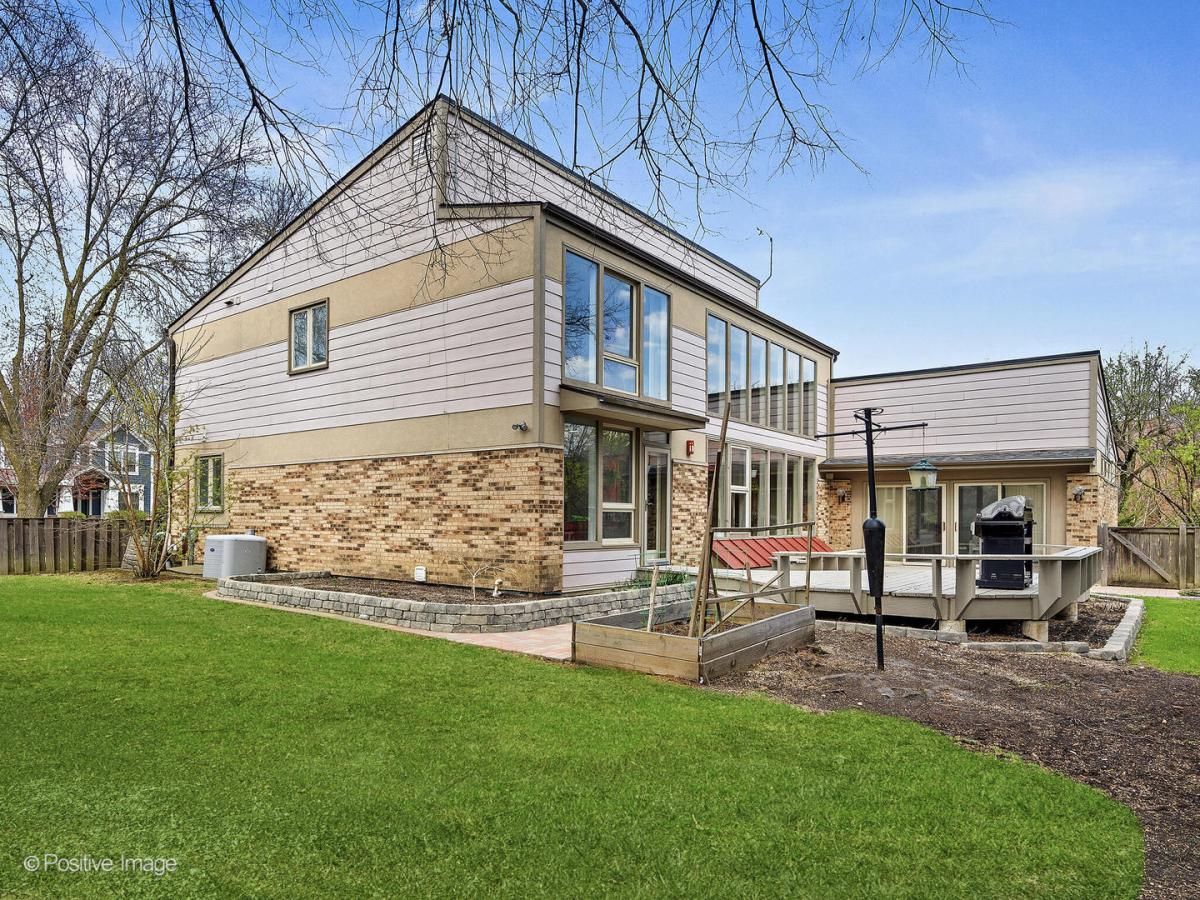Welcome to 1976 Kingsley Cir, a new, beautifully designed townhouse located in much sought after Sterling Place of Northbrook. This terrific and functional floor plan offers 9 foot ceilings in the main living area and 3 levels of functional living spaces. This home is designed with a highly desirable open floor plan featuring a great room adjacent to the generous sized kitchen. The kitchen features a full eating area and sliding glass doors accessing a balcony to enjoy your morning coffee along with the convenience for grilling. The tremendous cabinet space boasts 42 inch cabinets and engineered quartz countertops. The primary bedroom features a luxurious ensuite bathroom with a double sink vanity, offering a personal retreat. The second bedroom is also ensuite created for comfort and privacy. There is a second floor loft area with built in cabinetry. The lower level bonus room is presently being used as an office but could easily be a playroom, family room, music room, art studio or den, the uses are endless! Additional features include a powder room, providing ease for guests, and a washer/dryer for everyday convenience. For peace of mind, the home is equipped with video security and “smart” technology! This home also has electronic shades in the main living areas including the primary suite. This townhouse is more than just a home; it’s a lifestyle upgrade. Don’t miss the opportunity to make 1976 Kingsley Cr. your new address in Northbrook. Schedule a viewing today to experience all that this exceptional property has to offer.
Property Details
Price:
$565,000
MLS #:
MRD12467030
Status:
Active Under Contract
Beds:
2
Baths:
3
Address:
1976 Kingsley Circle
Type:
Single Family
Subdivision:
Sterling Place
Neighborhood:
northbrook
City:
Northbrook
Listed Date:
Sep 14, 2025
State:
IL
Finished Sq Ft:
1,813
ZIP:
60062
Year Built:
2020
Schools
School District:
225
Elementary School:
Wescott Elementary School
Middle School:
Maple School
High School:
Glenbrook North High School
Interior
Appliances
Range, Microwave, Dishwasher, High End Refrigerator, Washer, Dryer, Disposal, Stainless Steel Appliance(s), Gas Oven
Bathrooms
2 Full Bathrooms, 1 Half Bathroom
Cooling
Central Air
Flooring
Laminate, Carpet
Heating
Natural Gas, Forced Air
Laundry Features
Main Level, Washer Hookup, In Unit
Exterior
Community Features
Sidewalks, Street Lights
Construction Materials
Brick, Concrete, Other, Fiber Cement, Brk/ Stn Veneer Frnt
Exterior Features
Balcony
Parking Features
Asphalt, Garage, On Site, Garage Owned, Attached
Parking Spots
2
Roof
Asphalt
Financial
HOA Fee
$150
HOA Frequency
Monthly
HOA Includes
Insurance, Exterior Maintenance, Lawn Care, Snow Removal
Tax Year
2023
Taxes
$10,281
Listing Agent & Office
Janet Borden
Compass
Mortgage Calculator
Map
Similar Listings Nearby
- 56 Birchwood Avenue
Deerfield, IL$725,000
1.32 miles away
- 517 Appletree Lane
Deerfield, IL$719,888
1.68 miles away
- 6221 Links Drive #27002
Woodridge, IL$719,842
2.26 miles away
- 1770 Overland Trail
Deerfield, IL$718,000
3.07 miles away
- 11237 S Albany Avenue
Chicago, IL$715,000
1.28 miles away
- 25 Wellesley Circle
Northbrook, IL$699,000
1.74 miles away
- 342 Latrobe Avenue
Northfield, IL$699,000
4.15 miles away
- 19 Burning Tree Lane
Deerfield, IL$699,000
1.33 miles away
- 75 Eastwood Drive
Deerfield, IL$685,000
2.03 miles away
- 816 Juneway Avenue
Deerfield, IL$675,000
2.04 miles away

1976 Kingsley Circle
Northbrook, IL
LIGHTBOX-IMAGES

















































































































































































































































































Recent Comments