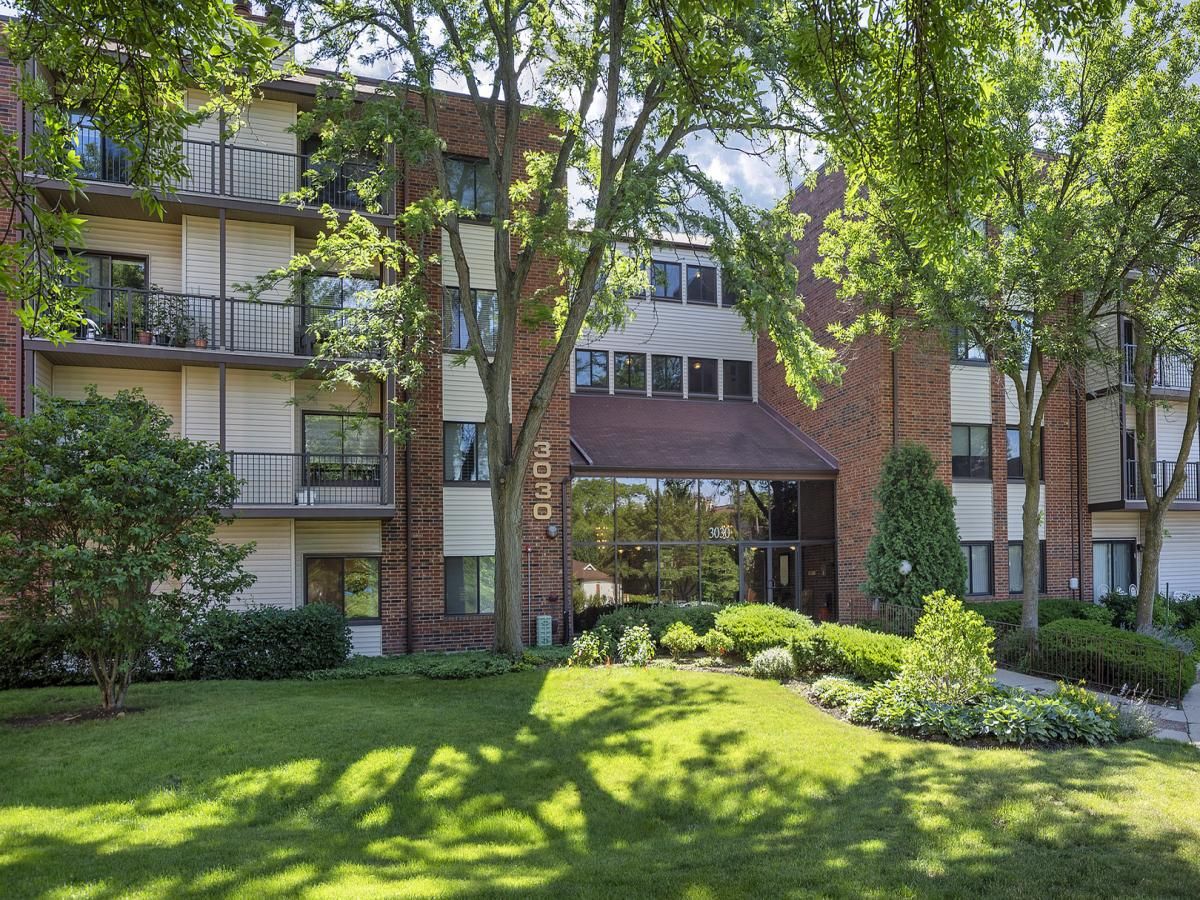A 3 Bedroom Showcase!!! Enjoy one floor, ranch-like living in one of the largest units available sought-after Pheasant Creek has to offer! This popular community, filled with fun amenities including two outdoor pools, an active clubhouse with on-site management plus tennis, pickleball and basketball courts, is also just blocks away from nationally acclaimed District #27/225 public schools, restaurants, shopping and the gorgeous, newly redone Heritage Golf Course-it just doesn’t get any better! Be impressed the moment you step into this remodeled beauty! This extra-large condo, the rarely offered 3 bedroom model, offers a wonderful open floor plan perfect for today’s way of living with walls removed making for a trendy, open look. Gorgeous luxury planked vinyl flooring and recessed lighting is throughout the main living areas and the all-white kitchen, with stainless appliances and breakfast bar, opens to the stunning living room featuring great room proportions that could easily accomodate a dining table, too if desired! Oversized windows overlook the lush grounds and glass doors open to a private patio just steps to one of the sparkling pools. Nearby is the formal dining room (which could be converted back to the 3rd bedroom or used as an office–see virtually staged pics) and has a large, walk-in closet. There are two additional, spacious bedrooms along with two full baths in this unit. The primary suite, with its own private bath, boasts two large closets including a big walk-in. There is a convenient in-unit laundry and heated parking (space #111–Perlman) along with storage in the lower level. Recent updates include: New (’25) Samsung oven with convection & built-in air fryer, new (’24) luxury 7″x60″ vinyl planked flooring, new (’24) Karastan carpeting in bedroom #2, new (’22) Kitchenaid dishwasher, new (’22) 50 gallon hot water heater, new (’24) window treatments in living room and most all has been freshly painted throughout. Just unpack and move right into this sought-after main floor unit that truly feels like a single family ranch home–without the maintenance! You will love it!
Property Details
Price:
$324,900
MLS #:
MRD12489467
Status:
Active
Beds:
3
Baths:
2
Type:
Condo
Subdivision:
Pheasant Creek
Neighborhood:
northbrook
Listed Date:
Oct 6, 2025
Finished Sq Ft:
1,800
Year Built:
1981
Schools
School District:
225
Elementary School:
Hickory Point Elementary School
Middle School:
Wood Oaks Junior High School
High School:
Glenbrook North High School
Interior
Appliances
Range, Microwave, Dishwasher, Refrigerator, Washer, Dryer, Disposal
Bathrooms
2 Full Bathrooms
Cooling
Central Air
Heating
Electric
Laundry Features
In Unit
Exterior
Association Amenities
Elevator(s), Party Room, Pool, Tennis Court(s)
Construction Materials
Brick
Other Structures
Tennis Court(s), Club House, Storage
Parking Features
Garage Door Opener, Heated Garage, On Site, Garage Owned, Attached, Garage
Parking Spots
1
Financial
HOA Fee
$684
HOA Frequency
Monthly
HOA Includes
Clubhouse, Pool, Exterior Maintenance, Lawn Care, Scavenger, Snow Removal
Tax Year
2023
Taxes
$3,965
Listing Agent & Office
Nancy Gibson
@properties Christie’s International Real Estate
See this Listing
Mortgage Calculator
Map
Similar Listings Nearby

3030 Pheasant Creek Drive #102
Northbrook, IL


Recent Comments