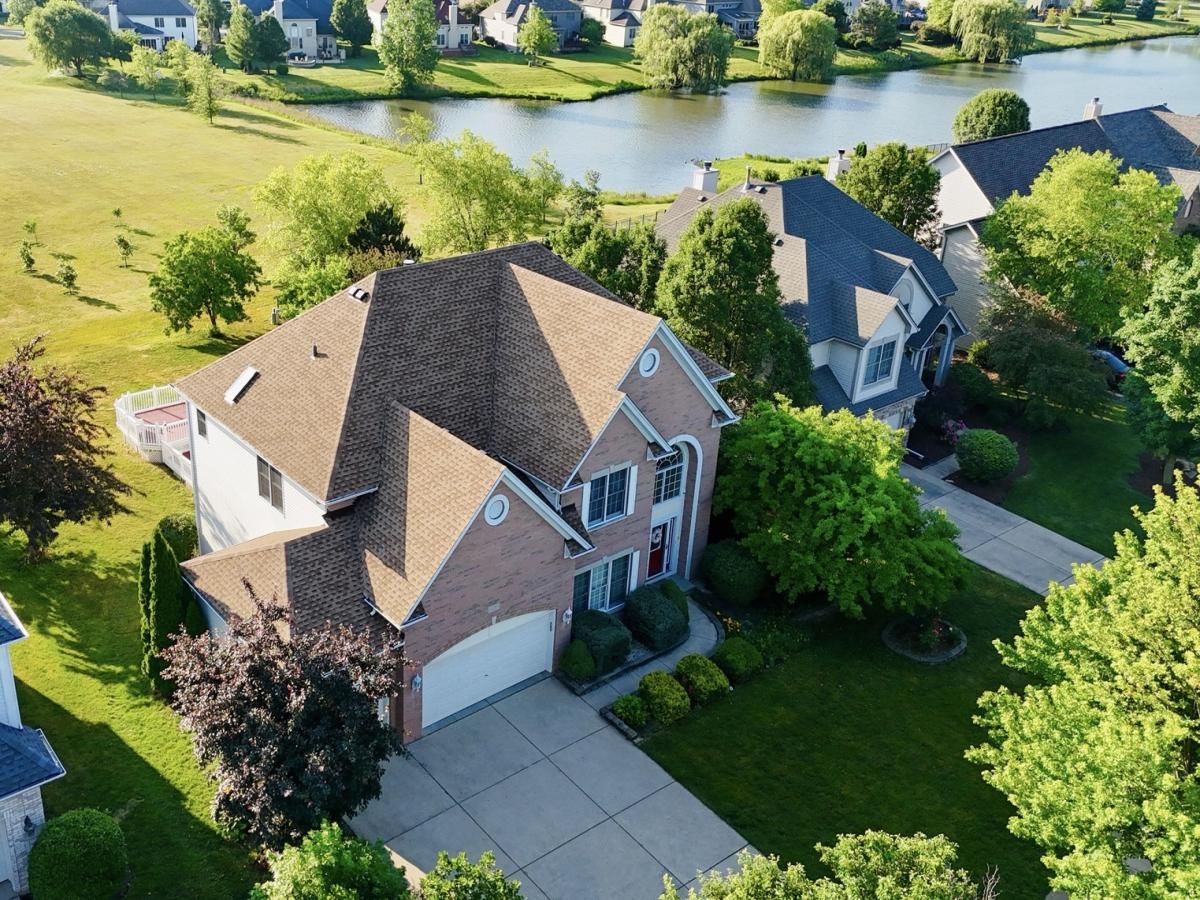New look gleaming kitchen finished on 10/22/2025! A home like this? Exceptionally rare! A masterclass in elegant living with uncompromising practicality! 6 bedrooms, 3.5 bathrooms, 4-car garage, 3-level cascading deck and a finished walkout basement ready for entertainment! It is embraced by an esteemed neighborhood! The open-floor-plan living room is generously illuminated by skylights with plenty of natural light, framing picturesque pond and park views!! The grand soaring arch-front door makes a regal first impression, ushering your guests into an atmosphere of refined luxury every time they arrive. Exquisite chandeliers grace the home with sophisticated opulence. The kitchen is a culinary sonnet, where meal preparation becomes a delight as you look out over the serene backyard and park through the sunroom’s glass doors-a daily testament to life’s cherished joys. The sunroom itself is a sanctuary, with three walls of windows offering 270-degree views of the tranquil pond and park, the favorite place for you to meet every sunrise with renewed vitality and a lighthearted smile, feeling like the king or queen of your natural domain!Each day begins with the melodic harmonies of birds chirping in your side yard, a symphonic prelude to your morning. Come spring, your yard becomes a botanical masterpiece, with delicate white and pink blossoms swaying in the breeze, their petals adorning the grass in a soft, fragrant tapestry. In summer and autumn, witness the breathtaking spectacle of hundreds of geese descending upon the pond, their playful vivacity uplifting your day. The vibrant robins nesting in your trees, the enchanting sight of blue eggs hatching into fledglings learning to walk on your green lawn-every detail cultivates a storybook setting. A majestic pear tree in the backyard bestows seasonal treasures every autumn, perfect for hosting gatherings with family and friends on the deck. Winter transforms the home into a curated retreat, with snowflakes pirouetting onto skylights and windows while the fireplace crackles softly and built-in speakers fill the air with music. This expansive home features six bedrooms, including a formal dining room connected to a welcoming greeting area–a spacious living room with a grand fireplace and skylights, plus an additional family room in the second-floor loft. The first floor includes a dedicated office, while the fully finished basement offers a den, a vast entertainment space with windows to the backyard views, a second dining area, and a cozy sitting nook, it has finished in 2020 and approved by city inspection. Convenience is key with two sets of washers and dryers.This is also a smart home,featuring remote garage controls and keyless entry locks for seamless access, even while traveling. Located a half mile from Oak Street Square Mall, various restaurants, shopping, UPS Aldi, Walgreens, etc. It’s very convenient Along with Woodman’s Grocery with low-cost gas station, open 24 hours, it is only 2 miles away-perfect for your everyday needs! Nestled in a prime location just two minutes from Highway 88, this home truly has it all! Full basement has been finished in 2020, first floor bathroom has been fully updated in the same year. A new roof in 2022, new AC in 2021, a second new furnace for basement heating was installed in 2019, new water heater 2022. New SS stove & hood 2025.Built-in speakers in every bedroom and living room, family room. Central vacuum system.The deck and basement have been freshly painted recently, ready to greet you as the new owner of this irreplaceable dream home where every season unfolds with poetic grace and understated grandeur! 1700SF fully finished walkout basement, Other than for entertainment, or used as an in-law suite, it also could bring other potential possibilities, especially when it contains second set of washer dryer and wet bar. Seller will provide $20,000 closing credit if you offer $20,000 more than asking price. Come and catch your diamond!
Property Details
Price:
$788,000
MLS #:
MRD12477005
Status:
Active
Beds:
6
Baths:
4
Type:
Single Family
Subdivision:
Moose Lake Estates
Neighborhood:
northaurora
Listed Date:
Sep 20, 2025
Finished Sq Ft:
5,094
Year Built:
2004
Schools
School District:
129
Elementary School:
Goodwin Elementary School
Middle School:
Jewel Middle School
High School:
West Aurora High School
Interior
Appliances
Range, Microwave, Dishwasher, Refrigerator, Washer, Dryer, Disposal, Humidifier
Bathrooms
3 Full Bathrooms, 1 Half Bathroom
Cooling
Central Air
Fireplaces Total
1
Flooring
Hardwood
Heating
Natural Gas, Forced Air
Laundry Features
Main Level
Exterior
Architectural Style
Traditional
Community Features
Lake, Curbs, Sidewalks, Street Lights, Street Paved, Park
Construction Materials
Aluminum Siding, Brick
Parking Features
Concrete, Garage Door Opener, Tandem, On Site, Garage Owned, Attached, Garage
Parking Spots
4
Roof
Asphalt
Financial
HOA Fee
$425
HOA Frequency
Annually
HOA Includes
Insurance
Tax Year
2024
Taxes
$12,655
Listing Agent & Office
Yunmei Luo
Newlife Realty LLC
See this Listing
Mortgage Calculator
Map
Similar Listings Nearby

523 Mallard Point Drive
North Aurora, IL


Recent Comments