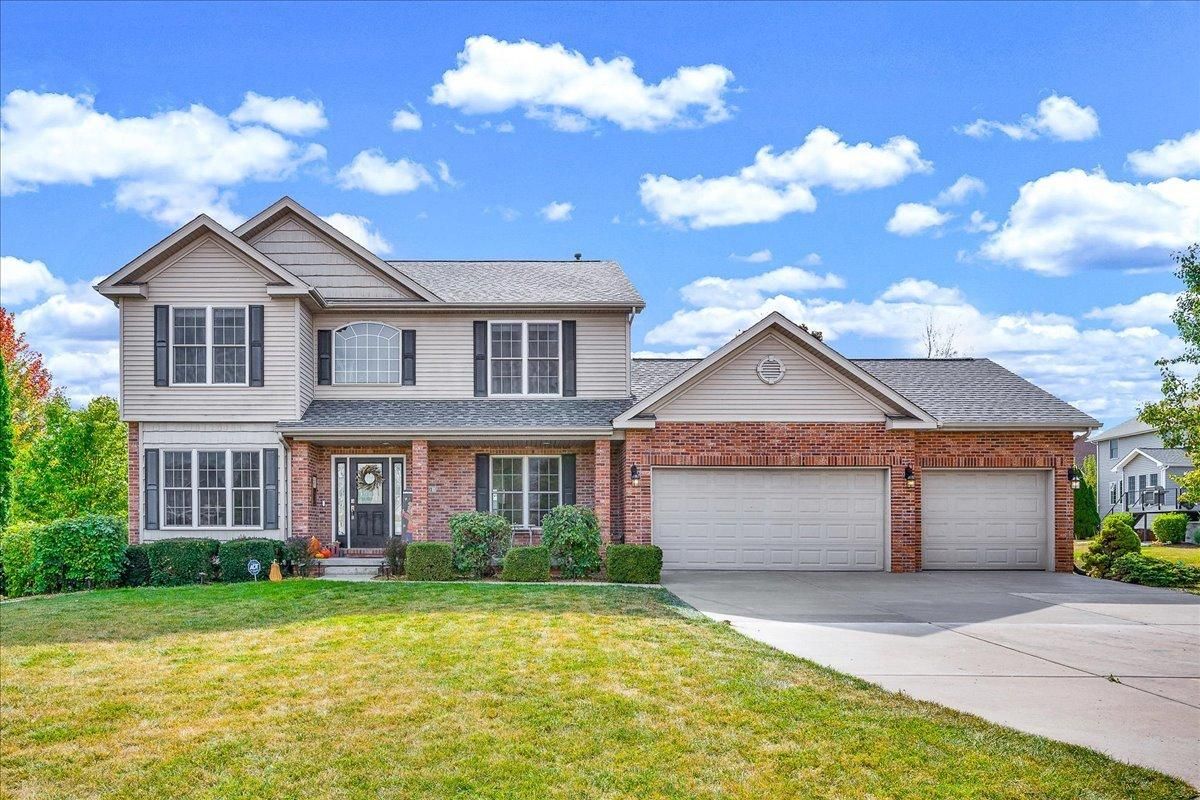Tucked away on a quiet cul-de-sac, this impeccably maintained two-story home offers the perfect blend of space, and functionality. Featuring 5 bedrooms, 3.5 bathrooms, and a finished basement, this home is move-in ready and built for both comfortable living and entertaining. The bright, open floor plan where natural light fills the large eat-in kitchen, complete with white cabinetry, granite countertops, stainless steel appliances, and an island with seating. The adjoining great room boasts a cozy gas fireplace, while a separate dining room offers a convenient walk-through to the kitchen-perfect for hosting gatherings.The main level also includes a dedicated home office and a spacious laundry room. Upstairs, you’ll find an oversized primary suite with a coffered ceiling, walk-in closet, and a luxurious ensuite bath featuring a jetted tub, double vanities, and a separate shower. Three additional bedrooms share a generous hall bath and a versatile loft area-ideal as a study nook, kids’ lounge, or reading space.The full finished basement expands your living space with a large family room and an eye-catching custom bar area featuring quartz countertops, white cabinetry, bar seating, and two beverage refrigerators. A fifth bedroom with an egress window and a third full bath make this level perfect for guests or extended family. Additional highlights include a 3-car attached garage and a beautifully landscaped private backyard complete with a custom patio-an entertainer’s dream! Recent updates include but are not limited to: Finished basement 2018, 5th bedroom and 3rd full bathroom 2018, new appliances 2020 (refrigerator makes craft ice), new carpet 2018, new toilets 2025, new windows on three sides of the house 2022, new back patio 2023, NEW ROOF 2025, new concrete poured driveway on upper half 2025- PLEASE DO NOT DRIVE ON DRIVEWAY. *Information and measurements deemed reliable but not guaranteed*
Property Details
Price:
$450,000
MLS #:
MRD12498888
Status:
Active Under Contract
Beds:
4
Baths:
4
Type:
Single Family
Subdivision:
Wintergreen
Neighborhood:
normal
Listed Date:
Oct 18, 2025
Finished Sq Ft:
3,792
Year Built:
2005
Schools
School District:
5
Elementary School:
Prairieland Elementary
Middle School:
Parkside Jr High
High School:
Normal Community West High Schoo
Interior
Appliances
Dishwasher, Refrigerator, Range, Microwave
Bathrooms
3 Full Bathrooms, 1 Half Bathroom
Cooling
Central Air
Fireplaces Total
1
Heating
Natural Gas, Forced Air
Laundry Features
Main Level
Exterior
Architectural Style
Traditional
Construction Materials
Vinyl Siding, Brick
Parking Features
Garage Door Opener, On Site, Attached, Garage
Parking Spots
3
Financial
HOA Fee
$300
HOA Frequency
Annually
HOA Includes
Other
Tax Year
2024
Taxes
$9,021
Listing Agent & Office
Taylor Hoffman
Coldwell Banker Real Estate Group
See this Listing
Mortgage Calculator
Map
Similar Listings Nearby

1001 Mugho Court
Normal, IL


Recent Comments