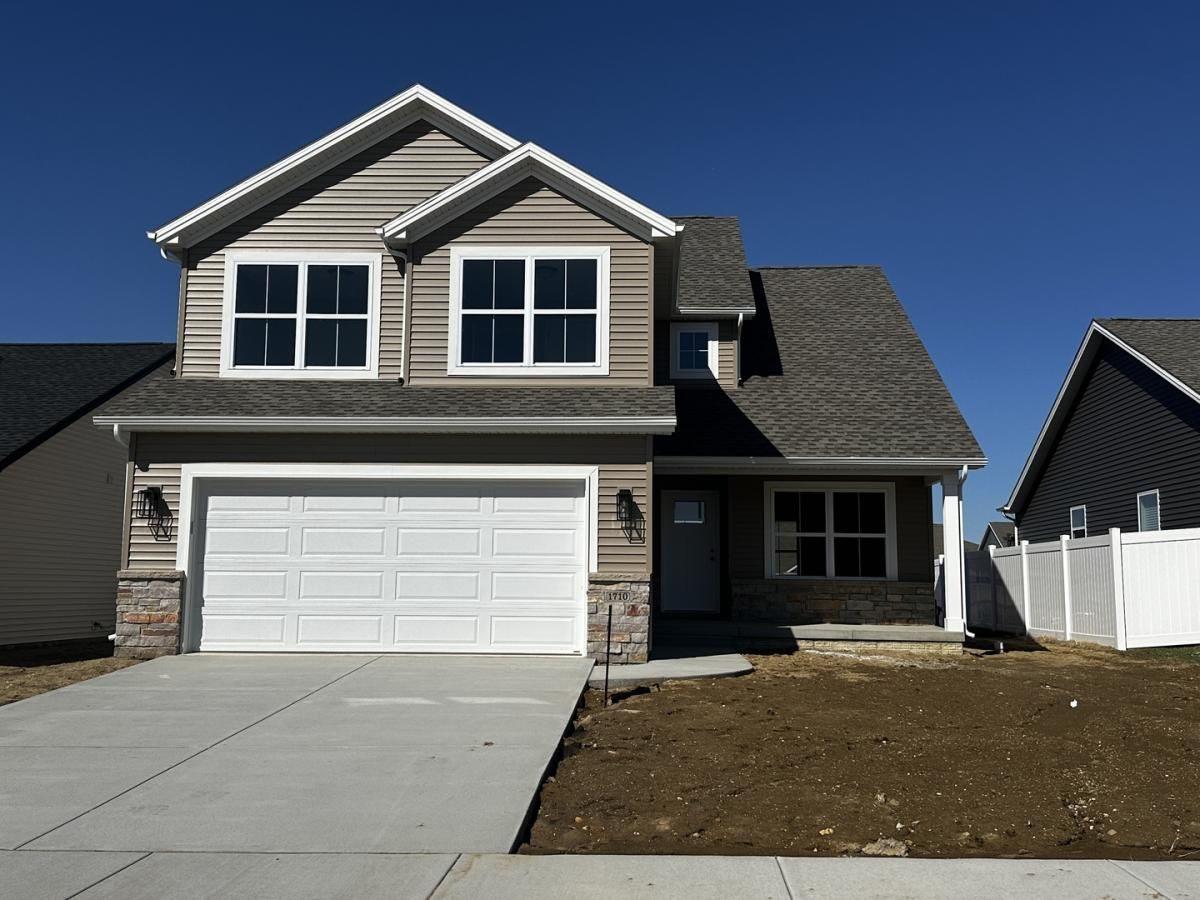New Two story plan in Greystone. Kitchen with quartz countertops and open to family room. Large pantry with coat closet and locker system in back hall. Flex room off front foyer for dining room or office. Hardwood flooring throughout main level. Upstairs laundry and primary bedroom/bathroom features a double vanity with a linen closet plus large 5×10 closet. Garage dimensions are 20×22. Agent interest.
Property Details
Price:
$379,900
MLS #:
MRD12149071
Status:
Active
Beds:
4
Baths:
3
Type:
Single Family
Subdivision:
Greystone Field
Neighborhood:
Normal
Listed Date:
Aug 28, 2024
Finished Sq Ft:
2,083
Year Built:
2024
Schools
School District:
5
Elementary School:
Parkside Elementary
Middle School:
Parkside Jr High
High School:
Normal Community West High Schoo
Interior
Bathrooms
2 Full Bathrooms, 1 Half Bathroom
Cooling
Central Air
Heating
Natural Gas
Exterior
Architectural Style
Traditional
Construction Materials
Vinyl Siding, Stone
Parking Features
On Site, Attached, Garage
Parking Spots
2
Financial
HOA Frequency
Not Applicable
HOA Includes
None
Tax Year
2023
Taxes
$1,136
Listing Agent & Office
Keisha Franke-Hopkins
Keller Williams Revolution
See this Listing
Mortgage Calculator
Map
Similar Listings Nearby

1710 Bluestone Drive
Normal, IL


Recent Comments