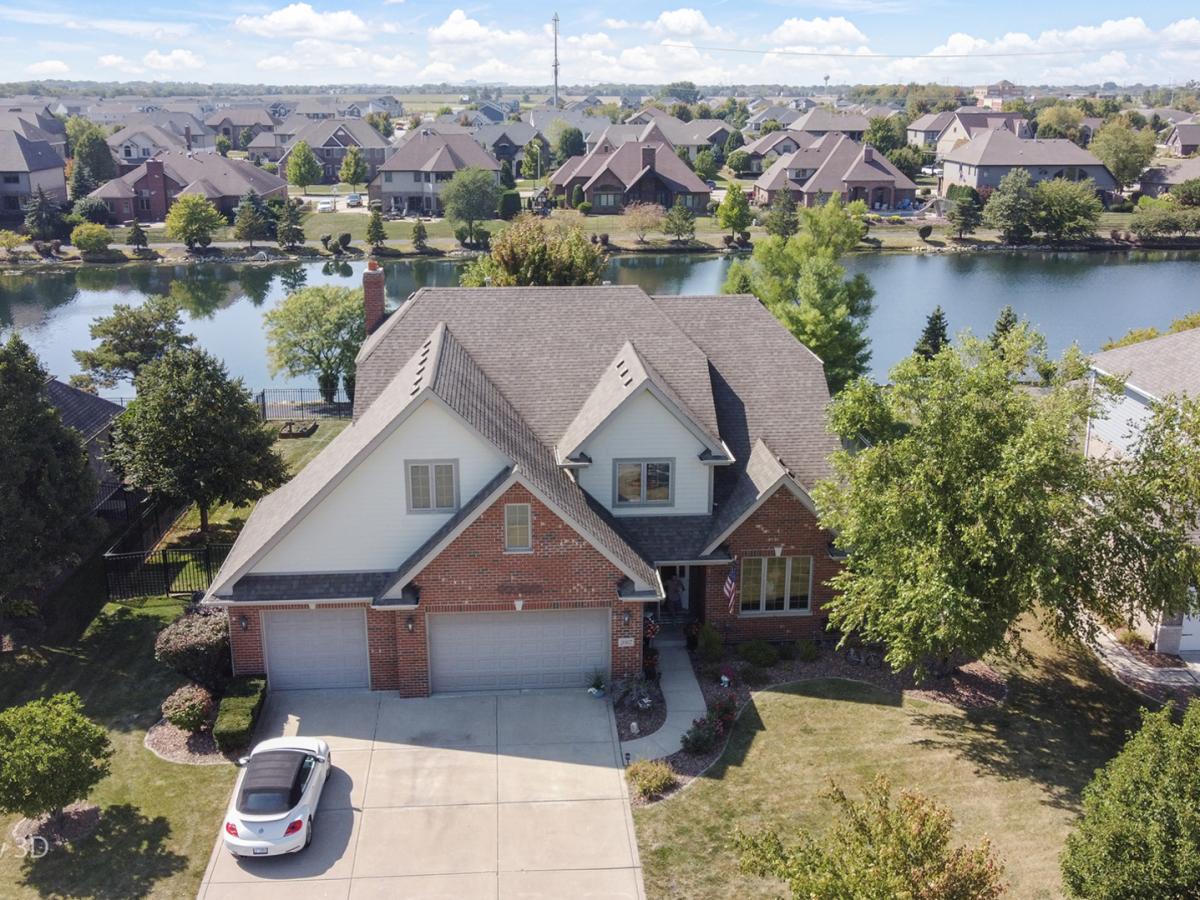Stunning 6-bedroom home with pond views, entertainer’s backyard & top Lincoln-Way Schools – Welcome to this beautiful 6-bedroom, 3.5-bath home with over 4,000 sq. ft. of living space designed for both everyday comfort and exceptional entertaining. Nestled in a highly sought-after neighborhood, this home offers breathtaking pond views and a fully finished basement. Step inside to find freshly refinished oak hardwood floors, new carpeting on the stairs, and an inviting layout. The spacious kitchen is a chef’s dream, featuring skyline cherry cabinetry, granite counters, stainless steel appliances, pantry, and a 6-foot island with seating-all with plenty of room for a large kitchen table. The family room has a cozy fireplace while offering backyard views, perfect for gathering with family and friends. Upstairs, the primary suite is a true retreat with stunning pond views, a walk-in closet, and a spa-like bath complete with jacuzzi tub, dual vanities, walk-in shower, and private water closet. The second full bath also features double vanities and a shower/tub combo for added convenience. The finished basement is an entertainer’s paradise-complete with a kitchenette (refrigerator, range, sink), dry bar, second fireplace, full bath, and the 6th bedroom, plus ample storage. Step outside to your private backyard oasis, where a brick paver patio, pergola, natural gas grill, and firepit await-perfect for year-round entertaining in a fully fenced yard with tranquil pond views. Car enthusiasts will appreciate the 3-car garage, including one custom bay with its own heat and A/C. All this in a vibrant neighborhood with a newer park featuring pickleball, basketball, shuffle board court, bags court, walking paths, and more-all served by highly acclaimed Lincoln-Way schools. This home truly has it all-space, style, views, and a location that can’t be beat.
Property Details
Price:
$719,900
MLS #:
MRD12478696
Status:
Active
Beds:
5
Baths:
4
Type:
Single Family
Subdivision:
Waters Chase
Neighborhood:
newlenox
Listed Date:
Sep 23, 2025
Finished Sq Ft:
3,474
Year Built:
2007
Schools
School District:
210
Elementary School:
Spencer Point Elementary School
Middle School:
Alex M Martino Junior High Schoo
High School:
Lincoln-Way Central High School
Interior
Appliances
Range, Microwave, Dishwasher, Refrigerator, Washer, Dryer, Disposal, Stainless Steel Appliance(s), Humidifier
Bathrooms
3 Full Bathrooms, 1 Half Bathroom
Cooling
Central Air, Zoned
Fireplaces Total
2
Flooring
Hardwood
Heating
Natural Gas, Forced Air
Laundry Features
Main Level, In Unit, Sink
Exterior
Community Features
Park, Lake, Curbs, Sidewalks, Street Lights, Street Paved
Construction Materials
Vinyl Siding, Brick
Exterior Features
Outdoor Grill, Fire Pit
Other Structures
Pergola
Parking Features
Concrete, Garage Door Opener, Heated Garage, On Site, Garage Owned, Attached, Garage
Parking Spots
3
Roof
Asphalt
Financial
HOA Fee
$650
HOA Frequency
Annually
HOA Includes
Other
Tax Year
2024
Taxes
$13,844
Listing Agent & Office
Ann Wood
CRIS Realty
See this Listing
Mortgage Calculator
Map
Similar Listings Nearby

2067 Edgeview Drive
New Lenox, IL


Recent Comments