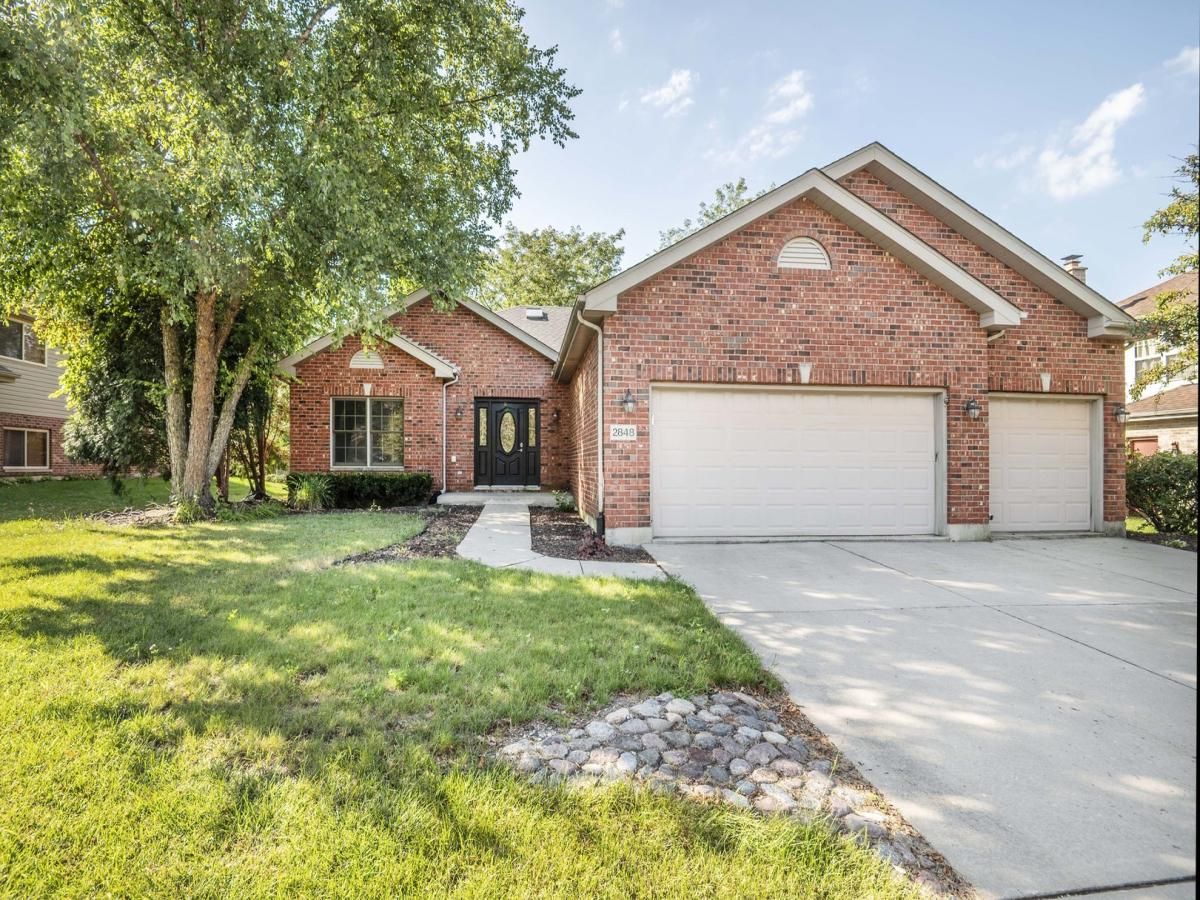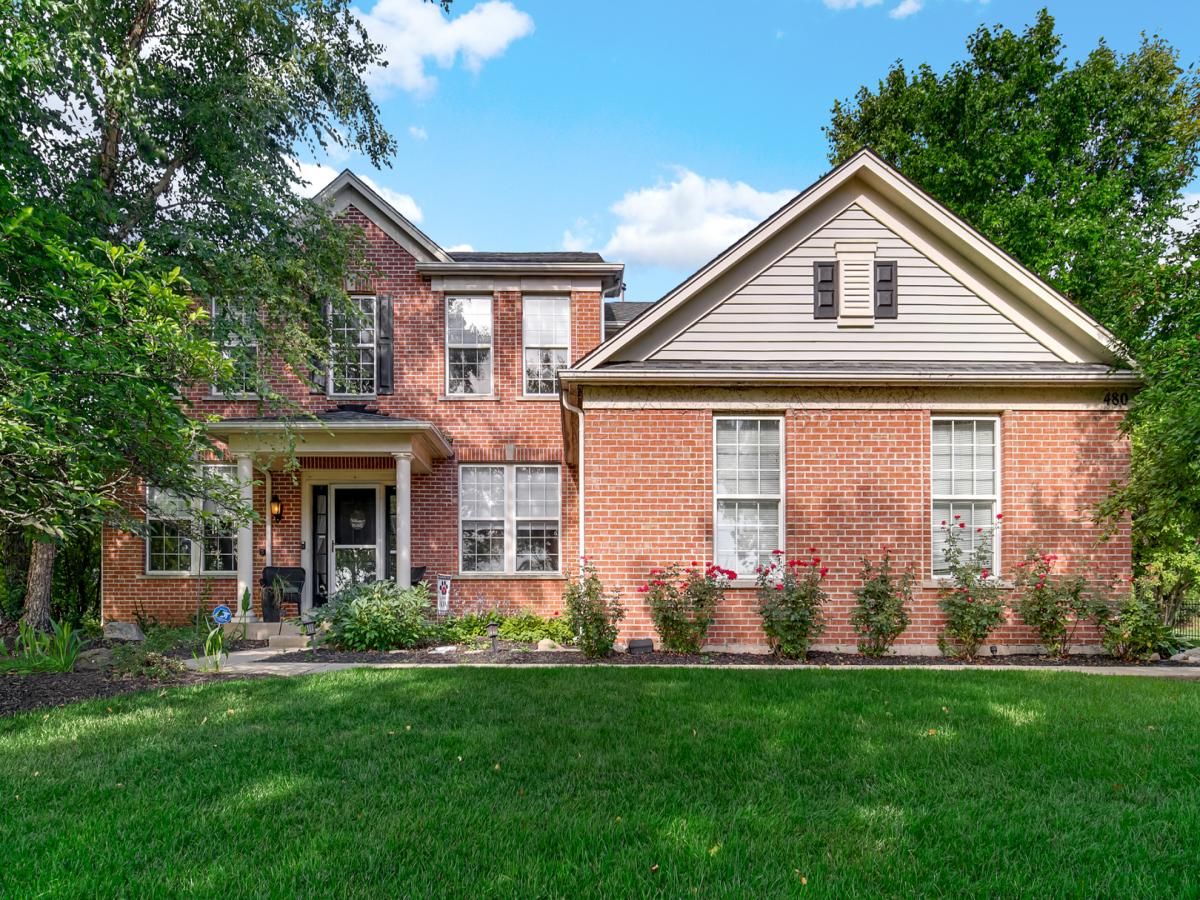Exquisite Ranch Retreat in Prestigious Bluestone Bay-Prepare to be captivated by this absolutely stunning 3-bedroom, 2-bath ranch, ideally nestled in the highly sought-after Bluestone Bay subdivision. From the moment you step inside, you’re welcomed by the warmth and elegance of newly refinished hardwood floors, flowing seamlessly throughout the expansive main living space. The inviting family room is anchored by a striking wood-burning fireplace-perfect for cozy evenings-while an abundance of oversized windows bathe the interior in natural light. The gourmet kitchen is a chef’s delight, featuring gleaming granite countertops, premium stainless steel appliances, and freshly, professionally painted cabinetry. An adjacent dining area offers the perfect space for casual meals or intimate gatherings. Retreat to a backyard oasis where privacy meets beauty-no neighbors behind, just the serene backdrop of the Old Plank Road Trail and open fields. Entertain with ease on the elegant brick paver patio, or unwind and enjoy the tranquil setting. Additional highlights include a full unfinished basement offering endless possibilities, a concrete driveway, and meticulous landscaping that enhances the home’s curb appeal. This residence blends sophistication, comfort, and location-creating the perfect place to call home.
Property Details
Price:
$469,000
MLS #:
MRD12448044
Status:
Active Under Contract
Beds:
3
Baths:
2
Address:
2848 Southwind Drive
Type:
Single Family
Subdivision:
Bluestone Bay
Neighborhood:
newlenox
City:
New Lenox
Listed Date:
Sep 3, 2025
State:
IL
Finished Sq Ft:
2,000
ZIP:
60451
Year Built:
2001
Schools
School District:
210
Elementary School:
Spencer Point Elementary School
Middle School:
Alex M Martino Junior High Schoo
High School:
Lincoln-Way Central High School
Interior
Appliances
Range, Microwave, Dishwasher, Refrigerator, Washer, Dryer, Disposal, Stainless Steel Appliance(s), Gas Oven, Humidifier
Bathrooms
2 Full Bathrooms
Cooling
Central Air
Fireplaces Total
1
Flooring
Hardwood
Heating
Natural Gas
Laundry Features
Main Level, Gas Dryer Hookup, In Unit
Exterior
Architectural Style
Ranch
Community Features
Park, Curbs, Sidewalks, Street Lights, Street Paved
Construction Materials
Vinyl Siding, Brick
Other Structures
None
Parking Features
Concrete, Garage Door Opener, On Site, Garage Owned, Attached, Garage
Parking Spots
3
Roof
Asphalt
Financial
HOA Fee
$125
HOA Frequency
Annually
HOA Includes
Other
Tax Year
2024
Taxes
$10,714
Listing Agent & Office
Greg Vanden Brook
Charles Rutenberg Realty of IL
Mortgage Calculator
Map
Similar Listings Nearby
- 480 Brookside Avenue
Algonquin, IL$600,000
2.52 miles away
- 420 Fairway View Drive
Algonquin, IL$599,900
2.48 miles away
- 8332 S 78th Court
Justice, IL$599,900
3.49 miles away
- 15711 Mueller Way
New Lenox, IL$599,900
0.00 miles away
- 2788 MEADOW PATH
New Lenox, IL$599,900
0.00 miles away
- 3420 Avondale Lane
New Lenox, IL$595,000
0.00 miles away
- 2301 Stone Creek Drive
New Lenox, IL$589,907
0.00 miles away
- 395 West Point Circle
Algonquin, IL$587,000
2.48 miles away
- 2461 Stone Creek Drive
New Lenox, IL$580,000
0.33 miles away
- 374 West Point Circle
Algonquin, IL$579,900
2.49 miles away

2848 Southwind Drive
New Lenox, IL
LIGHTBOX-IMAGES










































































































































































































































































































































































Recent Comments