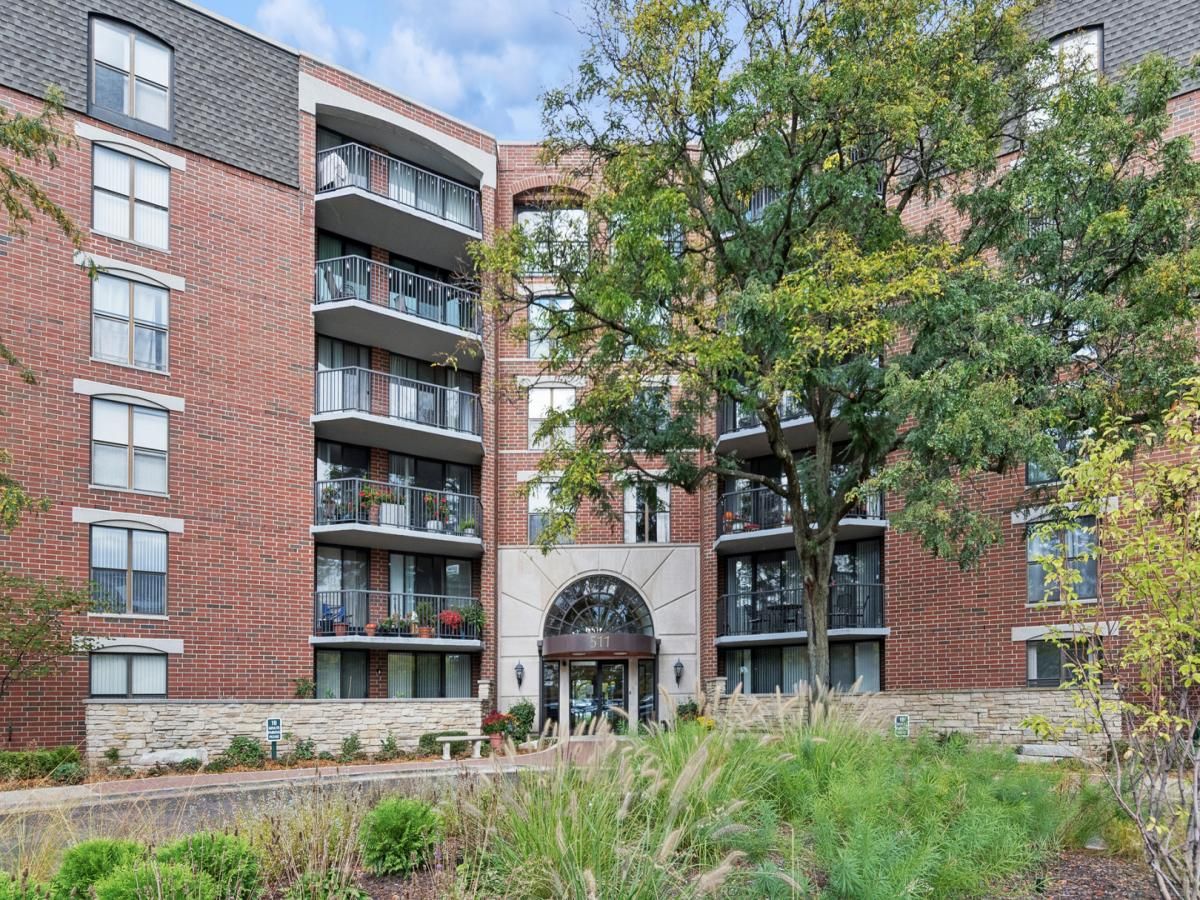Come and live by the side of the river where your river view from the peaceful fifth floor balcony says “Welcome back, you can relax now, you’re at home in RiverPlace.” This complex is the hidden and still affordable gem of Downtown Naperville, located at the end of the Riverwalk’s Southbank. The efficient H floor plan offers spacious rooms along with ample closet and storage space. The remodeled kitchen features dark cherry cabinetry and granite counters with all stainless steel appliances and a ceramic tile floor extending into the dining room and foyer. The dining room features wood wainscot trim, crown moulding and wide base trim. There is crown moulding in the living room and hall. The remodeled bath has matching cherry cabinetry, a granite counter top and a walk-in shower with integrated shelving and multi-feature shower head with hand-held. Wake up to a sunrise view of Downtown Naperville and the river from the spacious primary bedroom. The secondary bedroom has a new thermo-pane window, integral screen + new blinds. ADDED PLUS: it features a BUILT-IN TWIN SIZED MURPHY BED and wall of book shelves allowing it to function as both a bedroom and an office as needed. The closet has an organizer system with handy drawers and shelves. There is also a two door hall linen closet. The in-unit laundry features a newer full sized washer and dryer. The A/C and air handler were replaced in 2020 and feature the ambient kit which allows an air-conditioning override during heating season for your year round comfort. There are also ceiling fans in the living room and each bedroom. Your lockable 30″X46″X90″ storage cage is on the same floor. Just move in and enjoy the carefree RiverPlace lifestyle. Monthly HOA ASSESSMENT INCLUDES EVERYTHING: ELECTRIC, WATER, HEATING, AIR CONDITIONING, CABLE TV + INTERNET, 24 HOUR FITNESS CENTER, CONCIERGE PACKAGE DELIVERY, DAILY CONTINENTAL BREAKFAST, PAVILION PARTY ROOM WITH DECK + FULL KITCHEN. Live in Downtown Naperville where it’s like the Riverwalk, Centennial Beach, Rotary Hill, Riverwalk Cafe and the Carillon are in your backyard. “There’s no place like RiverPlace.”
Property Details
Price:
$325,000
MLS #:
MRD12490945
Status:
Active Under Contract
Beds:
2
Baths:
1
Type:
Condo
Subdivision:
Riverplace
Neighborhood:
naperville
Listed Date:
Oct 13, 2025
Finished Sq Ft:
1,048
Year Built:
1986
Schools
School District:
203
Elementary School:
Elmwood Elementary School
Middle School:
Lincoln Junior High School
High School:
Naperville Central High School
Interior
Appliances
Range, Microwave, Dishwasher, Refrigerator, Washer, Dryer, Disposal, Stainless Steel Appliance(s)
Bathrooms
1 Full Bathroom
Cooling
Central Air
Heating
Natural Gas, Radiant
Laundry Features
Washer Hookup, Electric Dryer Hookup, In Unit
Exterior
Association Amenities
Elevator(s), Exercise Room, Storage, On Site Manager/Engineer, Party Room, Sundeck, Security Door Lock(s)
Construction Materials
Brick
Exterior Features
Balcony, Door Monitored By TV
Parking Features
Asphalt, Circular Driveway, Shared Driveway, Unassigned, Off Alley, Off Street, Guest, On Site, Other
Parking Spots
2
Financial
HOA Fee
$924
HOA Frequency
Monthly
HOA Includes
Heat, Air Conditioning, Water, Electricity, Gas, Parking, Insurance, Security, TV/Cable, Clubhouse, Exercise Facilities, Exterior Maintenance, Lawn Care, Scavenger, Snow Removal, Internet
Tax Year
2024
Taxes
$6,371
Listing Agent & Office
Constance Highland
Baird & Warner
See this Listing
Mortgage Calculator
Map
Similar Listings Nearby

511 Aurora Avenue #509
Naperville, IL


Recent Comments