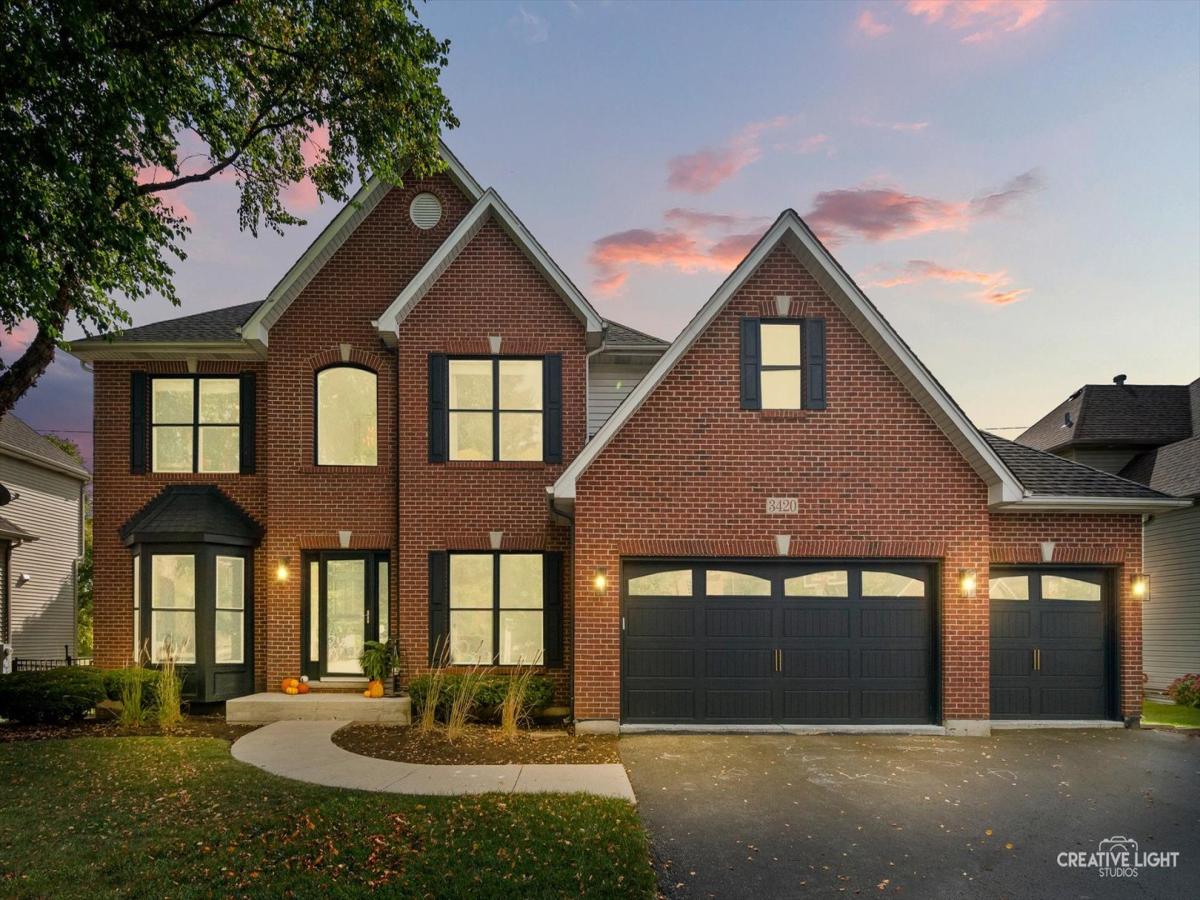TRULY ONE OF A KIND! This exceptional 5-bedroom, 3.5-bath Smart Home blends modern luxury with everyday comfort. From the moment you enter, you’ll appreciate the thoughtful updates, open design, and entertainer’s dream features. The main level showcases refinished hardwood floors and modern trim throughout, setting the tone for the home’s fresh and inviting style. The remodeled chef’s kitchen is the centerpiece, featuring TWO oversized islands with Quartz waterfall countertops, perfect for the chef who loves to entertain! In addition to all the custom cabinetry, there are TWO sinks with Brizo touch faucets, TWO Bosch dishwashers, TWO beverage refrigerators, a Jenn-Air column refrigerator and freezer, plus a Jenn-Air 6-burner stove with griddle. A truly one-of-a-kind setup. The family room impresses with cathedral ceilings, a floor-to-ceiling brick gas-start fireplace, and a new custom mantle, perfect for those cozy nights. A main-level office with French doors provides the perfect space for work, study or play. Upstairs, you’ll find four generously sized bedrooms, including a primary suite with a vaulted ceiling, spa-like en-suite with soaking tub, and a massive walk-in closet. The hall bathroom features a double vanity with granite counters for added convenience. The finished basement expands your living space with a FULL second kitchen with island, a private bedroom, and a full bath, ideal for guests or extended family. For added convenience there are two laundry areas; the mudroom on the main level and large laundry room with storage in the basement. Step outside to your private, backyard retreat featuring a new Trex deck with retractable awning, stone outdoor kitchen with gas line, sparkling saltwater pool, and plenty of green space in the fully fenced yard. With refinished hardwoods, tons of storage, incredible upgrades: Kitchen (2022), Half Bath (2022), Smart Technology (2022) Furnace and A/C (2023) and so much more! Both indoor and outdoor spaces designed for entertaining, this home is a rare find.
Property Details
Price:
$865,000
MLS #:
MRD12470564
Status:
Active Under Contract
Beds:
4
Baths:
4
Type:
Single Family
Subdivision:
Penncross Knoll
Neighborhood:
naperville
Listed Date:
Oct 2, 2025
Finished Sq Ft:
2,994
Year Built:
2002
Schools
School District:
204
Elementary School:
Fry Elementary School
Middle School:
Scullen Middle School
High School:
Waubonsie Valley High School
Interior
Appliances
Range, Microwave, Dishwasher, High End Refrigerator, Bar Fridge, Freezer, Washer, Dryer, Stainless Steel Appliance(s), Wine Refrigerator, Range Hood
Bathrooms
3 Full Bathrooms, 1 Half Bathroom
Cooling
Central Air
Fireplaces Total
1
Flooring
Hardwood
Heating
Natural Gas
Laundry Features
Gas Dryer Hookup
Exterior
Architectural Style
American 4-Sq.
Community Features
Park
Construction Materials
Brick
Exterior Features
Outdoor Grill
Other Structures
Outdoor Kitchen
Parking Features
On Site, Garage Owned, Attached, Garage
Parking Spots
3
Roof
Asphalt
Financial
HOA Fee
$300
HOA Frequency
Annually
HOA Includes
None
Tax Year
2024
Taxes
$14,408
Listing Agent & Office
Jennifer Anteliz
Baird & Warner
See this Listing
Mortgage Calculator
Map
Similar Listings Nearby

3420 Lapp Lane
Naperville, IL


Recent Comments