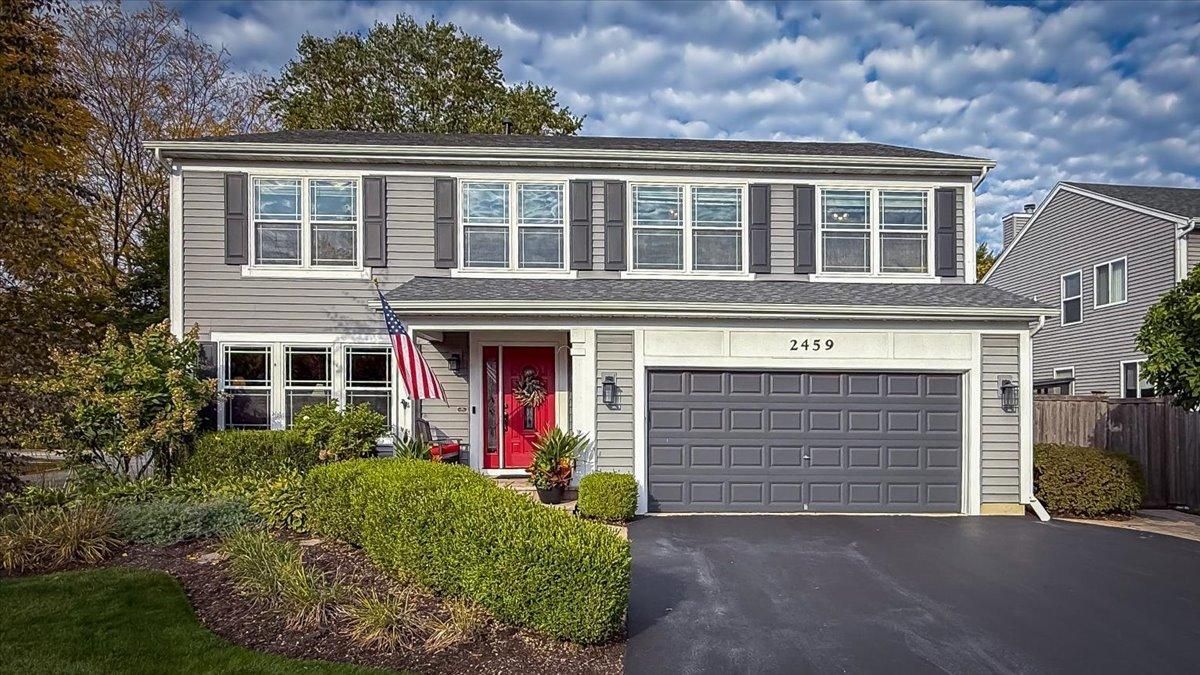Absolutely stunning & definitely a lifestyle! Professionally landscaped & great curb appeal. Everything has been methodically designed. The soaring 2 story entry draws your eye to the functionality of the floor plan. Upgraded lighting throughout. The formal living & dining rooms feature hardwood floors & crown molding. Dual staircase for added accessibility. Sound system throughout main floor & backyard. The remodeled gourmet kitchen features custom Brakur cabinets, center island, quartz counters, decorative backsplash, upgraded stainless steel appliances & ample room for a kitchen table to enjoy family meals. Extra built in cabinets with a wine rack. Inviting family room with custom shelving & stone fireplace equipped with gas starter & ceramic logs. 1st floor laundry room with an on trend bench & storage system, sink, sliding farm door & side door access. Expansive primary retreat offers a sitting area to wind down, crown molding & remodeled bath with separate shower, granite counter tops/dual sink. The custom walk in closet provides organization for everything you can imagine. The second bedroom is generous in size and offers easy access to the updated bath. A finished basement is an added extension of the living space with a dedicated office featuring heated flooring. A work out area for your convenience can be transformed into a guest room with a murphy bed. Don’t forget the large storage room for all your extras. The backyard is an entertainer’s dream-beautifully designed with a brick paver patio, built in bar and a pergola to enjoy gatherings with the family or friends. The cozy fire pit is perfect to enjoy on crisp autumn days. Updates include: Roof/2020, furnace/A/C/HWH/ 2019, Refrigerator & dishwasher/2025, range/oven/2020. Close proximity to elementary school, shopping, restaurants & just minutes from downtown Naperville. This home is absolute perfection-move right in and start living your dream!
Property Details
Price:
$725,000
MLS #:
MRD12500854
Status:
Active
Beds:
4
Baths:
3
Type:
Single Family
Subdivision:
Ivy Ridge
Neighborhood:
naperville
Listed Date:
Oct 23, 2025
Finished Sq Ft:
3,828
Year Built:
1997
Schools
School District:
204
Elementary School:
Cowlishaw Elementary School
Middle School:
Still Middle School
High School:
Metea Valley High School
Interior
Appliances
Range, Dishwasher, Refrigerator, Washer, Dryer, Stainless Steel Appliance(s), Range Hood, Gas Cooktop, Gas Oven
Bathrooms
2 Full Bathrooms, 1 Half Bathroom
Cooling
Central Air
Fireplaces Total
1
Flooring
Hardwood
Heating
Natural Gas, Radiant Floor
Laundry Features
Main Level, Gas Dryer Hookup, Sink
Exterior
Architectural Style
Traditional
Community Features
Park, Curbs, Sidewalks, Street Lights, Street Paved
Construction Materials
Vinyl Siding
Exterior Features
Fire Pit
Other Structures
Pergola, Shed(s)
Parking Features
Asphalt, Garage Door Opener, On Site, Garage Owned, Attached, Garage
Parking Spots
2
Roof
Asphalt
Financial
HOA Fee
$115
HOA Frequency
Annually
HOA Includes
Insurance
Tax Year
2024
Taxes
$11,020
Listing Agent & Office
Rose Riordan
Century 21 Circle
See this Listing
Mortgage Calculator
Map
Similar Listings Nearby

2459 Emerson Lane
Naperville, IL


Recent Comments