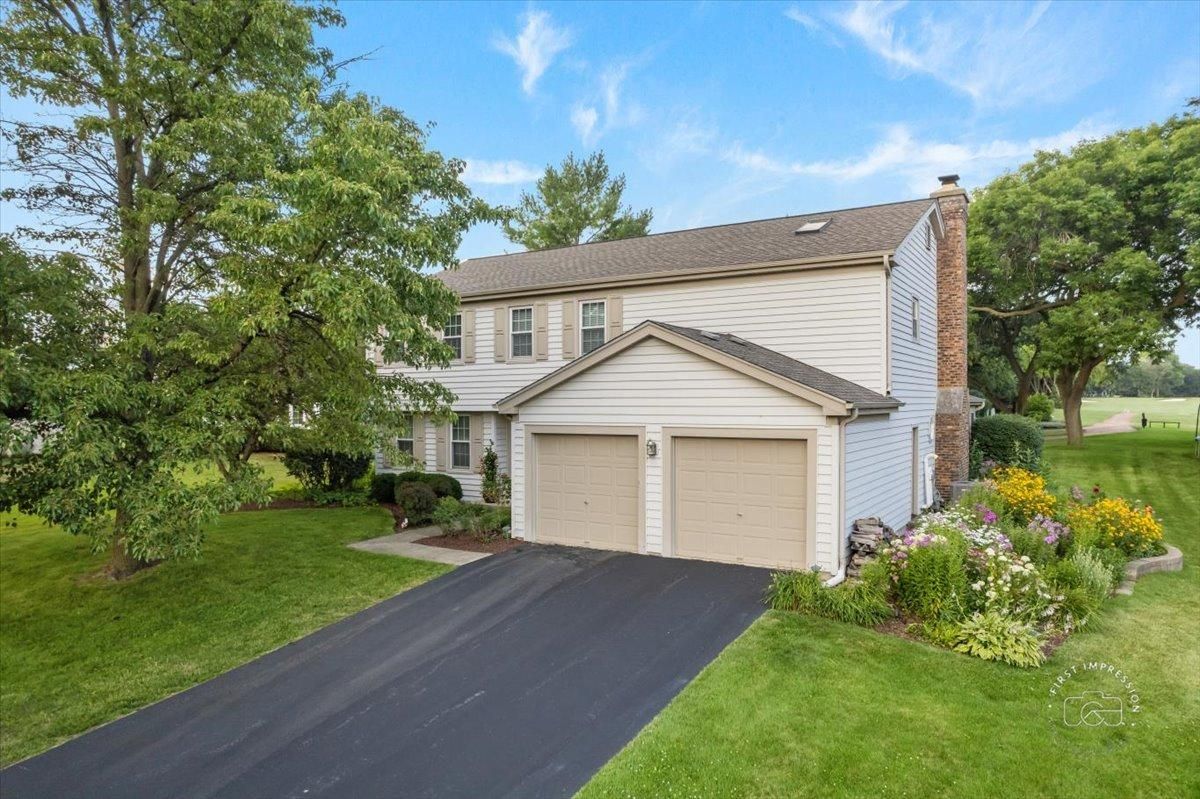CRESS CREEK ON THE GOLF COURSE! Enjoy this updated & spacious 5-BR home with AMAZING full fairway views of the 11th hole in this amenity-filled golf/swim/tennis neighborhood just MINUTES FROM EVERYTHING! Gleaming hardwood floors on the main level, and a great entertaining flow to the spacious rooms. Updated kitchen with Kitchen Aid SS appliances, granite counters and custom cabinets with rollouts. The kitchen and breakfast room are open to the family room with a gas fireplace and transom windows… WHICH THEN LEADS INTO A STUNNING SUNROOM with a vaulted ceiling 3-walls of custom windows, “million-dollar” views, and easy access to the paver patio and yard. Entertaining is enhanced by the custom Butler’s pantry and beverage center added between the dining room and kitchen. The first floor is completed with a light-filled living room, updated 1/2 bath, and laundry/mudroom. On the 2nd floor you will find 5 generously sized bedrooms ALL with ceiling fans and large closets. The primary bedroom offers full fairway views, a beautifully updated primary bath with jetted tub, double vanities, a large walk-in shower and a walk-in closet. An updated family bath serves the additional bedrooms. Finally, there is a rec/game area in the basement. Updates include: HVAC, roof, kitchen, baths and so much more! An amazing value on the golf course in this highly sought afrer Cress Creek community-minutes from downtown, the train, I-88 and the award-winning District 203 Naperville schools!
Property Details
Price:
$899,000
MLS #:
MRD12501660
Status:
Active
Beds:
5
Baths:
3
Type:
Single Family
Subdivision:
Cress Creek
Neighborhood:
naperville
Listed Date:
Oct 22, 2025
Finished Sq Ft:
2,982
Year Built:
1976
Schools
School District:
203
Elementary School:
Mill Street Elementary School
Middle School:
Jefferson Junior High School
High School:
Naperville North High School
Interior
Appliances
Double Oven, Range, Microwave, Dishwasher, Refrigerator, Bar Fridge, Washer, Dryer, Disposal, Stainless Steel Appliance(s), Wine Refrigerator, Gas Cooktop, Humidifier
Bathrooms
2 Full Bathrooms, 1 Half Bathroom
Cooling
Central Air
Fireplaces Total
1
Flooring
Hardwood
Heating
Natural Gas, Forced Air
Laundry Features
Main Level, In Unit
Exterior
Architectural Style
Traditional
Community Features
Park
Construction Materials
Vinyl Siding
Parking Features
On Site, Garage Owned, Attached, Garage
Parking Spots
2
Roof
Asphalt
Financial
HOA Frequency
Not Applicable
HOA Includes
None
Tax Year
2024
Taxes
$13,331
Listing Agent & Office
William White
Baird & Warner
See this Listing
Mortgage Calculator
Map
Similar Listings Nearby

1432 Calcutta Lane
Naperville, IL


Recent Comments