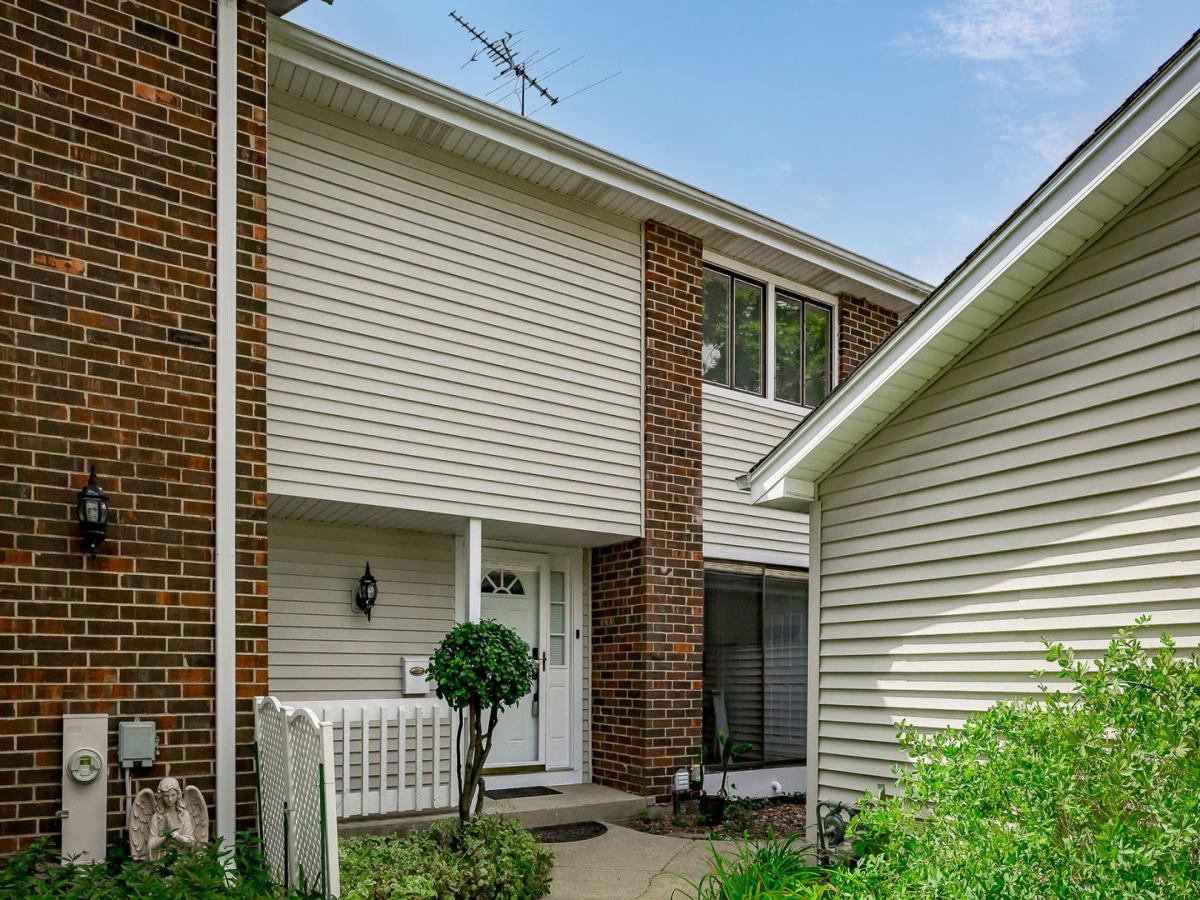Welcome to this beautifully updated 3-bedroom, 2.5-bathroom townhouse offering over 2,100 sq. ft. of living space plus a full basement. Designed with style and function in mind, this home blends custom finishes, modern upgrades, and everyday comfort. Step inside to find a soaring vaulted ceiling and large windows that fill the spacious living room with natural light. A cozy fireplace anchors the space, while the adjacent loft overlooks the living room and can easily serve as a home office, playroom, or even a potential 4th bedroom. The kitchen is a true showpiece with shaker-style soft-close cabinets, MSI Eclipse granite countertops, stainless steel appliances, hardwood flooring, and a convenient eat-in area. Thoughtful details include coffered ceilings with built-in flair, extensive trim work throughout, satin-finished professional paint, bullnose edges, and settled drywall designed to resist cracking. The primary suite features a walk-in closet and updated ensuite bath, complemented by two additional bedrooms and a remodeled powder room. Newer lighting, can lights, smart bulbs, updated switches, night-light receptacles, fresh paint, and modern door hardware elevate the home’s ambiance. Mechanical updates include a new furnace computer board, resealed ductwork, and new bath fans for peace of mind. Unique highlights set this home apart: a built-in saltwater fish tank with maintenance-free sump system, triple osmosis water filtration (for fridge and aquarium), smart front door keypad, Nest thermostat, and recently replaced roof. The full basement offers endless storage or finishing potential. Enjoy outdoor living on the freshly stained deck (2024) with a peaceful pond view, perfect for relaxing or entertaining. The community provides walking trails, a clubhouse for gatherings, and convenient access to Metra, highways, downtown, and the Route 59 station. This meticulously maintained home truly has it all-custom craftsmanship, modern convenience, and a prime location. Don’t miss your chance to see it!
Property Details
Price:
$374,900
MLS #:
MRD12458035
Status:
Active
Beds:
3
Baths:
3
Type:
Single Family
Subdivision:
Country Lakes
Neighborhood:
naperville
Listed Date:
Aug 29, 2025
Finished Sq Ft:
2,100
Year Built:
1975
Schools
School District:
204
Elementary School:
Brookdale Elementary School
Middle School:
Hill Middle School
High School:
Metea Valley High School
Interior
Appliances
Range, Microwave, Dishwasher, Refrigerator, Washer, Dryer
Bathrooms
2 Full Bathrooms, 1 Half Bathroom
Cooling
Central Air
Fireplaces Total
1
Flooring
Hardwood
Heating
Natural Gas, Forced Air
Laundry Features
Washer Hookup
Exterior
Association Amenities
Golf Course, Park, Party Room, Pool, Tennis Court(s)
Construction Materials
Brick
Parking Features
Asphalt, Garage Door Opener, On Site, Detached, Garage
Parking Spots
1
Roof
Asphalt
Financial
HOA Fee
$275
HOA Frequency
Monthly
HOA Includes
Insurance, Clubhouse, Exterior Maintenance, Lawn Care, Snow Removal
Tax Year
2024
Taxes
$4,745
Listing Agent & Office
Rafael Velasco
Real People Realty
See this Listing
Mortgage Calculator
Map
Similar Listings Nearby

30W289 Pinehurst Drive #289
Naperville, IL


Recent Comments