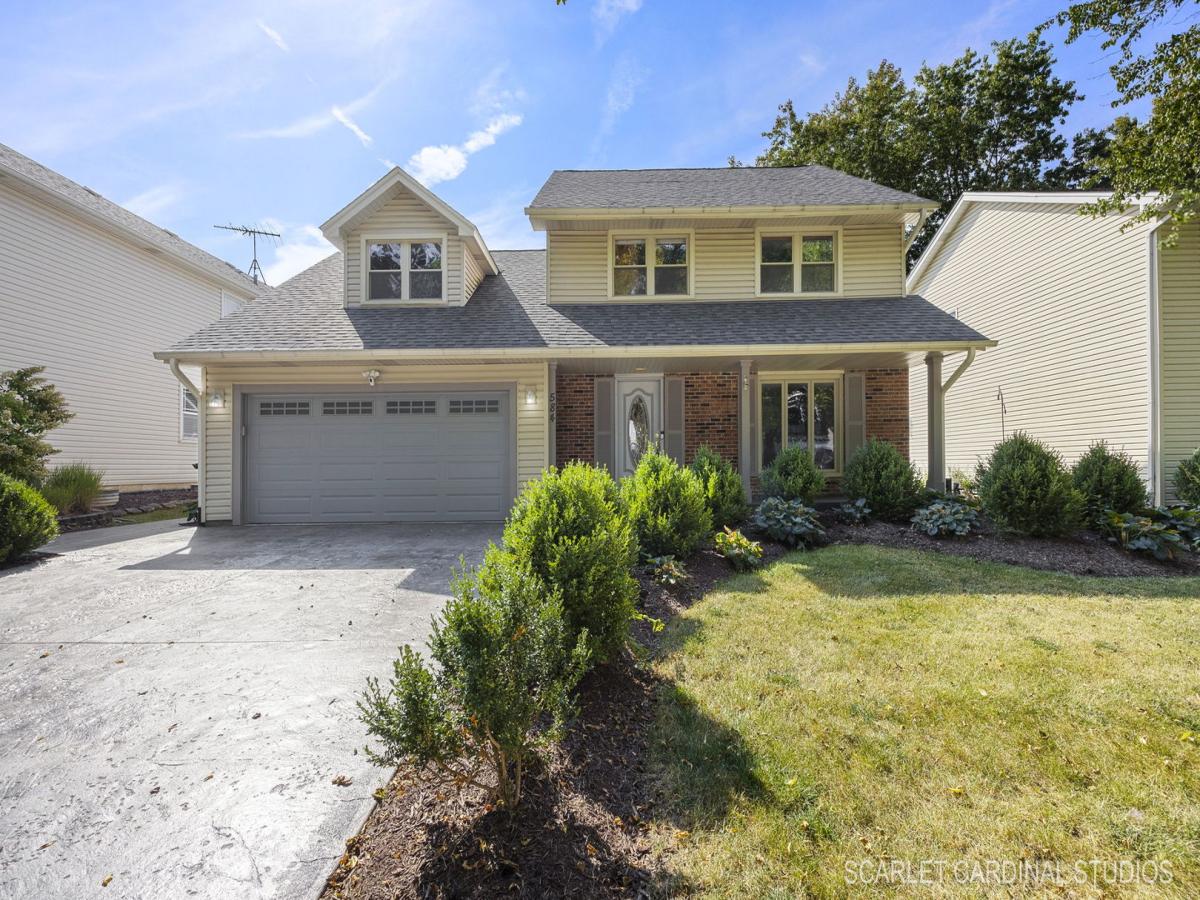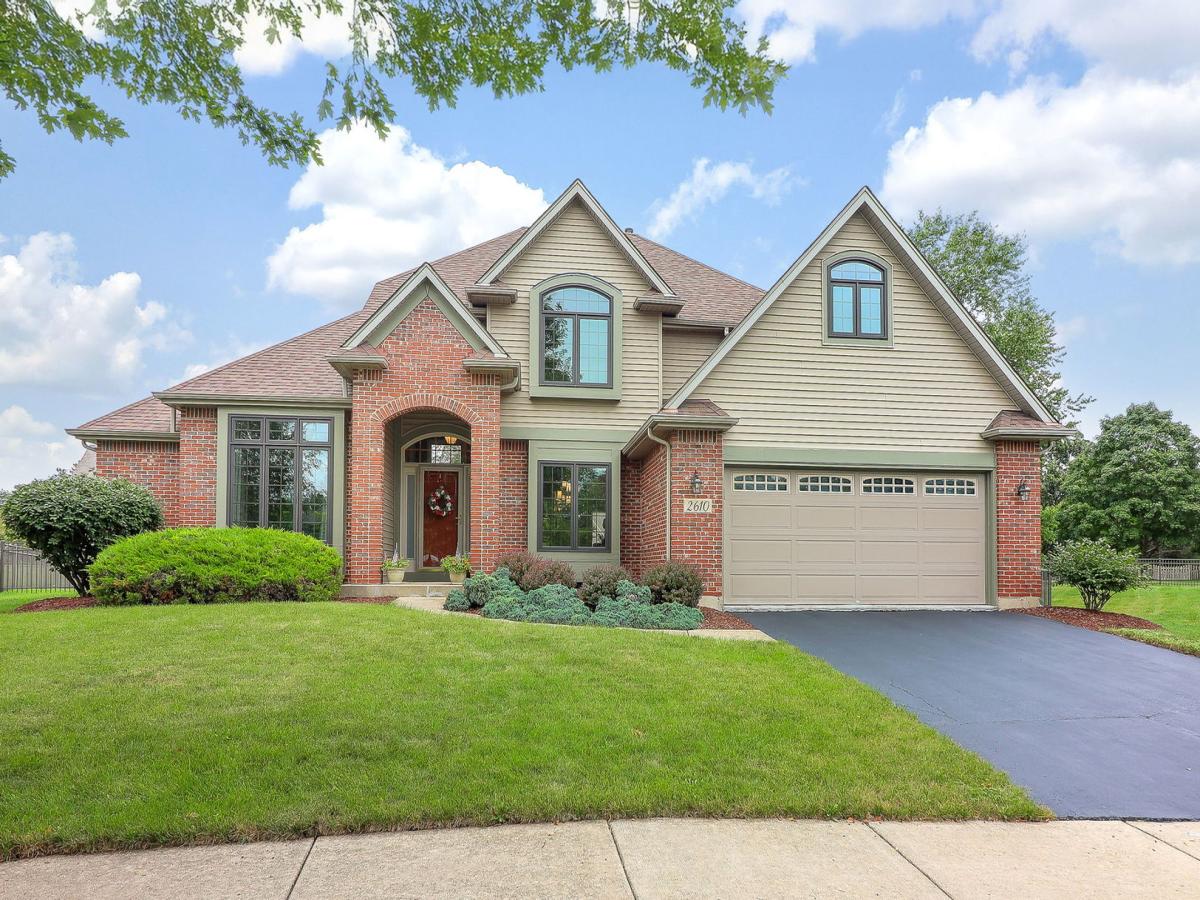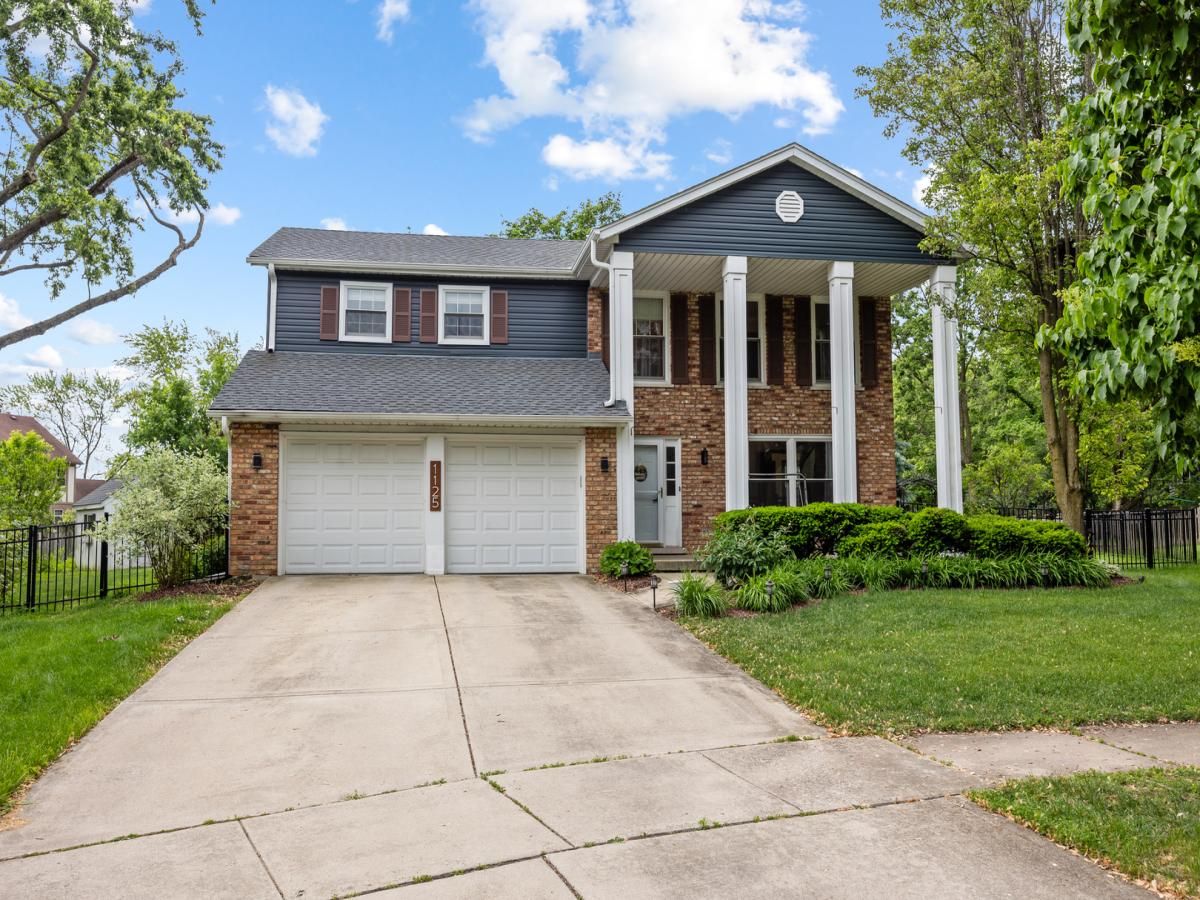Step inside this beautifully updated 4-bedroom, 2.5-bath home that combines comfort, modern style, and thoughtful upgrades throughout. Located in one of Naperville’s most sought-after communities, this move-in ready home offers a layout that’s perfect for everyday living and effortless entertaining. The main level features gleaming hardwood floors and a striking floor-to-ceiling stone fireplace that serves as the heart of the living space. The kitchen was fully remodeled in 2016 and is a chef’s dream-equipped with premium stainless steel appliances, including a double oven, high-capacity refrigerator, and a dedicated beverage fridge. Upstairs, you’ll find four spacious bedrooms, including a luxurious primary suite. Both upstairs bathrooms have been tastefully renovated with modern finishes. The finished basement adds incredible versatility, featuring built-in overhead speakers, a stunning decorative stone accent wall, a second refrigerator, and a dedicated entertaining area with concrete flooring that’s both durable and low-maintenance, ideal for hosting or relaxing. Step outside to enjoy the perfectly landscaped yard, complete with a large patio and a beautiful pergola for shade and ambiance. Even the garage is updated with a built in heater and sealed concrete floor! A whole-home generator and an outdoor storage shed are included with the property. Location is everything, and this home delivers-just minutes from Naperville’s top outdoor destinations like Knock Knolls Park and Springbrook Forest Preserve, offering trails, playgrounds, and scenic beauty. Naperville is consistently ranked among the best places to live and raise a family in the U.S., and this home puts you in the heart of it all.
Property Details
Price:
$550,000
MLS #:
MRD12478552
Status:
Active
Beds:
4
Baths:
3
Address:
584 Beaconsfield Avenue
Type:
Single Family
Subdivision:
Cedar Glen
Neighborhood:
naperville
City:
Naperville
Listed Date:
Sep 25, 2025
State:
IL
Finished Sq Ft:
2,130
ZIP:
60565
Year Built:
1987
Schools
School District:
204
Elementary School:
Spring Brook Elementary School
Middle School:
Gregory Middle School
High School:
Neuqua Valley High School
Interior
Appliances
Humidifier
Bathrooms
2 Full Bathrooms, 1 Half Bathroom
Cooling
Central Air
Fireplaces Total
1
Flooring
Hardwood
Heating
Natural Gas
Laundry Features
Gas Dryer Hookup, In Unit
Exterior
Architectural Style
Traditional
Construction Materials
Vinyl Siding, Brick
Parking Features
Concrete, Garage Door Opener, On Site, Attached, Garage
Parking Spots
2
Roof
Asphalt
Financial
HOA Frequency
Not Applicable
HOA Includes
None
Tax Year
2024
Taxes
$9,752
Listing Agent & Office
Brad McCreary
Keller Williams Infinity
Mortgage Calculator
Map
Similar Listings Nearby
- 2610 Harlstone Drive
Aurora, IL$710,000
4.43 miles away
- 1125 Huntleigh Drive
Naperville, IL$710,000
1.11 miles away
- 3144 Bellwether Drive
Aurora, IL$707,428
4.26 miles away
- 703 Pomfret Court
Oswego, IL$700,640
0.88 miles away
- 116 Furnas Drive
Batavia, IL$700,000
4.44 miles away
- 212 Richard Road
Naperville, IL$700,000
0.67 miles away
- 743 Arlington Avenue
Naperville, IL$700,000
1.22 miles away
- 2548 Sutton Lane
Aurora, IL$699,900
3.60 miles away
- 710 Alexandria Drive
Naperville, IL$699,900
1.32 miles away
- 817 Cardiff Road
Naperville, IL$699,900
0.96 miles away

584 Beaconsfield Avenue
Naperville, IL
LIGHTBOX-IMAGES







































































































































































































































































































































































































Recent Comments