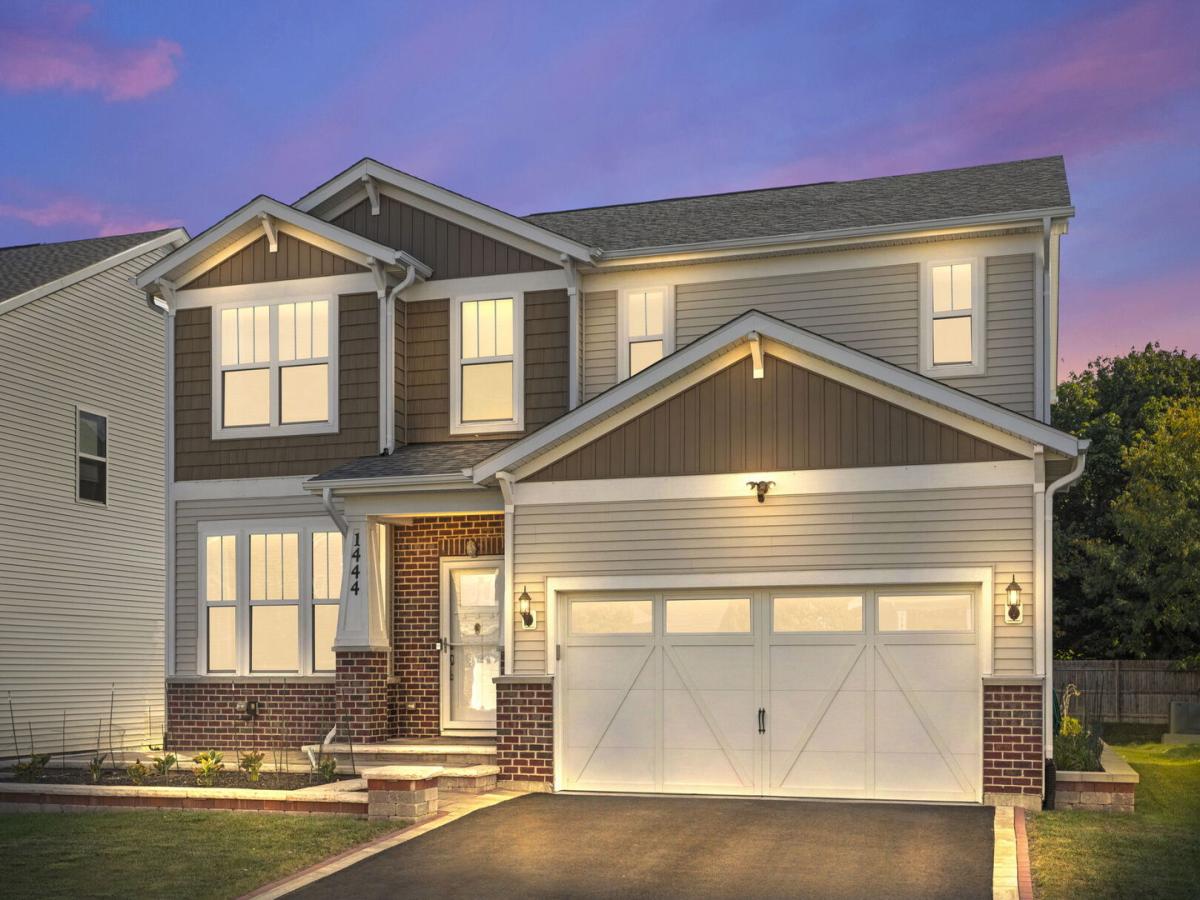Atwater, Naperville – District 204 Schools Beautiful four-bedroom, three-and-a-half-bath home in the sought-after Atwater community within Naperville’s District 204 schools. Enjoy peaceful surroundings with walking trails and parks, all just five minutes to the Rt 59 Metra station and ten minutes to the expressway and shopping. An open-concept main floor features hardwood floors, a spacious family room, and a chef’s kitchen with granite countertops, stainless steel appliances, a stylish backsplash, and a walk-in pantry. A study nook sits nearby, while the private office renovated in 2024 features French doors and custom built-ins, perfect for remote work. Upstairs, the primary suite includes a sitting area, walk-in closets, and a spa-like bath. Three additional bedrooms, along with a guest bath renovated in 2022, add comfort and style. The second floor features new carpet throughout, offering a fresh, inviting feel. The partially finished basement with waterproof luxury vinyl plank flooring offers a versatile space for recreation, fitness, or media use. Step outside to the brick paver patio completed in 2022, surrounded by professional landscaping and a low retaining wall that makes gardening easy. Recent upgrades include a new roof (2023) with 30-year shingles, a water softener and reverse osmosis system (2021), and the renovated home office (2024). Thoughtfully cared for and move-in ready, this home combines comfort, style, and a prime Naperville location. Don’t miss it!
Property Details
Price:
$725,000
MLS #:
MRD12483708
Status:
Active
Beds:
4
Baths:
4
Type:
Single Family
Subdivision:
Atwater
Neighborhood:
naperville
Listed Date:
Oct 7, 2025
Finished Sq Ft:
2,618
Year Built:
2017
Schools
School District:
204
Elementary School:
Young Elementary School
Middle School:
Granger Middle School
High School:
Metea Valley High School
Interior
Appliances
Range, Microwave, Dishwasher, Refrigerator, Washer, Dryer, Stainless Steel Appliance(s), Water Purifier Owned, Water Softener Owned, Humidifier
Bathrooms
3 Full Bathrooms, 1 Half Bathroom
Cooling
Central Air
Flooring
Hardwood
Heating
Natural Gas
Laundry Features
Upper Level, Gas Dryer Hookup
Exterior
Architectural Style
Traditional
Construction Materials
Vinyl Siding, Brick
Exterior Features
Fire Pit
Parking Features
Asphalt, Garage Door Opener, On Site, Garage Owned, Attached, Garage
Parking Spots
2
Roof
Asphalt
Financial
HOA Fee
$80
HOA Frequency
Monthly
HOA Includes
Other
Tax Year
2024
Taxes
$11,770
Listing Agent & Office
Martha McDuffie
Century 21 Integra
See this Listing
Mortgage Calculator
Map
Similar Listings Nearby

1444 Bayou Path Drive
Naperville, IL


Recent Comments