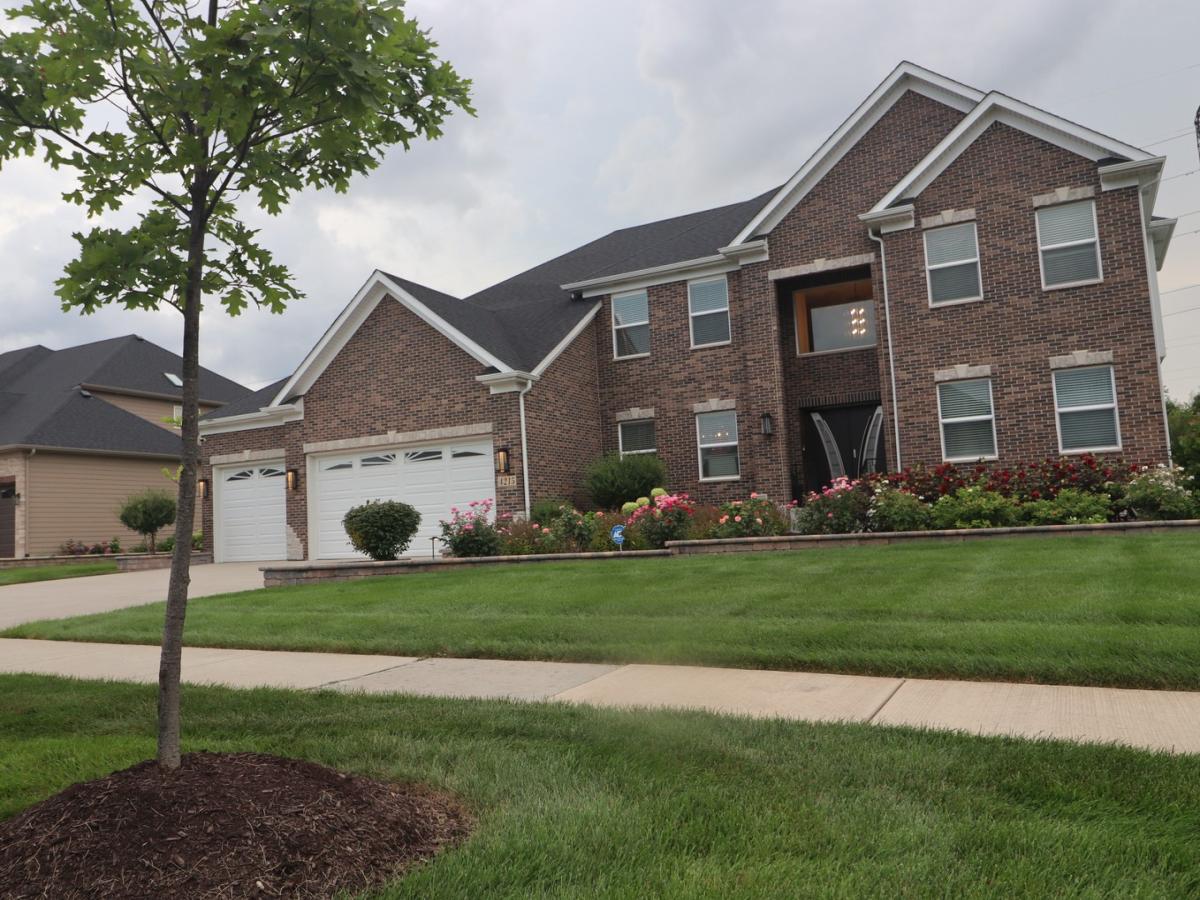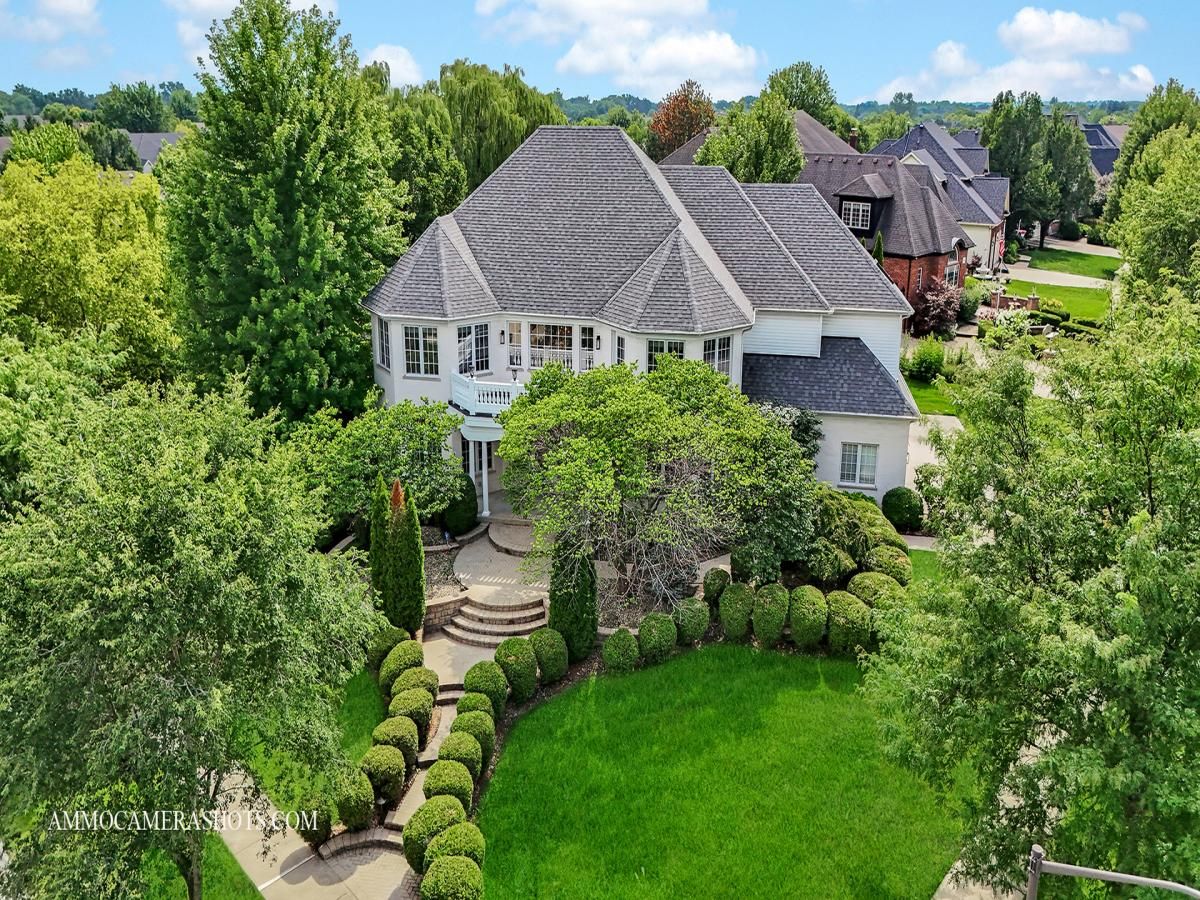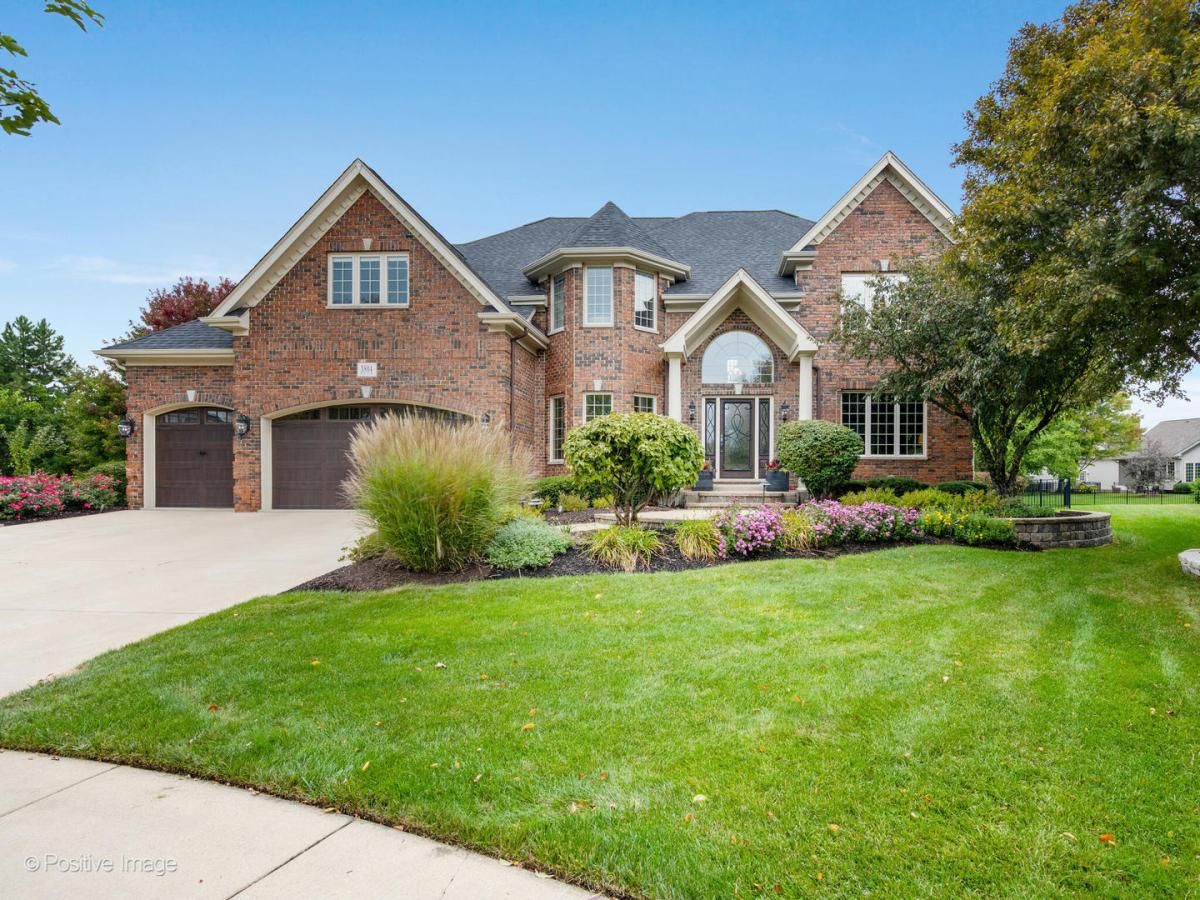Experience modern elegance in one of the nation’s top-rated communities. A light and airy floor plan invites you in as you enter the high-security front door, imported from Austria. This door, a testament to the home’s commitment to safety, ensures your peace of mind. Professionally landscaped, the home greets you with vibrant flowerbeds and lush lawns with a sprinkle system, creating an atmosphere of warmth and welcome. The two-story Great room, adorned with custom drapes, offers the perfect setting for relaxation and entertaining. The contemporary high-end gourmet kitchen with its breakfast area boasts plush cabinets, soft close drawers, stainless steel appliances, and a generously spacious island, ready for culinary adventures, entertaining, and just plain fun. The “Master Suite” is a tranquil retreat, featuring a luxurious bathroom with a contemporary-styled soaking tub, a two-person glass shower, and an expansive custom Hollywood wardrobe closet creatively crafted or coveted to a fifth bedroom. Unleash your creativity in the full basement and create an oasis with a room-to-roam yard. The basement offers endless possibilities, from a home theater to a gym or a play area. The spacious yard is a blank canvas for your landscaping dreams. A three-car garage provides ample space for your cars. This home is located in a stunning subdivision conveniently near top rated schools. It offers a clubhouse for special occasions, pool, tennis courts, and a scenic bike path for outdoor enjoyment. Dive into the adventure and relish every moment!
Property Details
Price:
$1,000,100
MLS #:
MRD12444222
Status:
Active
Beds:
4
Baths:
3
Address:
4215 Chinaberry Lane
Type:
Single Family
Subdivision:
Ashwood Park
Neighborhood:
naperville
City:
Naperville
Listed Date:
Aug 13, 2025
State:
IL
Finished Sq Ft:
3,500
ZIP:
60564
Year Built:
2020
Schools
School District:
204
Elementary School:
Peterson Elementary School
Middle School:
Scullen Middle School
High School:
Waubonsie Valley High School
Interior
Appliances
Double Oven, Microwave, Dishwasher, Refrigerator, Washer, Dryer, Stainless Steel Appliance(s), Oven, Front Controls on Range/ Cooktop, Gas Cooktop, Gas Oven, Range Hood, Humidifier
Bathrooms
3 Full Bathrooms
Cooling
Central Air
Fireplaces Total
1
Flooring
Hardwood, Carpet, Wood
Heating
Natural Gas, Forced Air
Laundry Features
Main Level, Gas Dryer Hookup, In Unit, Sink
Exterior
Architectural Style
Contemporary
Community Features
Clubhouse, Park, Pool, Tennis Court(s), Lake, Curbs, Sidewalks, Street Lights, Street Paved
Construction Materials
Vinyl Siding, Brick
Other Structures
Tennis Court(s), Club House
Parking Features
Concrete, Garage Door Opener, On Site, Garage Owned, Attached, Off Street, Driveway, Owned, Garage
Parking Spots
8
Roof
Asphalt
Financial
HOA Fee
$1,600
HOA Frequency
Annually
HOA Includes
Clubhouse, Exercise Facilities, Pool, Lake Rights
Tax Year
2024
Taxes
$16,653
Listing Agent & Office
Milton Payton
RE/MAX 10
Mortgage Calculator
Map
Similar Listings Nearby
- 3707 Junebreeze Lane
Naperville, IL$1,299,900
2.92 miles away
- 26205 W Forrester Drive
Plainfield, IL$1,253,015
3.87 miles away
- 4052 Teak Circle
Naperville, IL$1,249,900
2.12 miles away
- 12029 S Stallion Drive
Plainfield, IL$1,249,000
3.87 miles away
- 3804 Horizon Court
Naperville, IL$1,200,000
0.97 miles away
- 13218 Lakepoint Drive
Plainfield, IL$1,200,000
3.87 miles away
- 10603 Royal Porthcawl Drive
Naperville, IL$1,199,000
0.65 miles away
- 25919 W Kelly Court
Plainfield, IL$1,189,900
4.03 miles away
- 6191 Southfield Lane
Oswego, IL$1,065,000
4.95 miles away
- 4307 LACEBARK Lane
Naperville, IL$1,060,000
2.06 miles away

4215 Chinaberry Lane
Naperville, IL
LIGHTBOX-IMAGES










































































































































































































































































































































































































































































































































Recent Comments