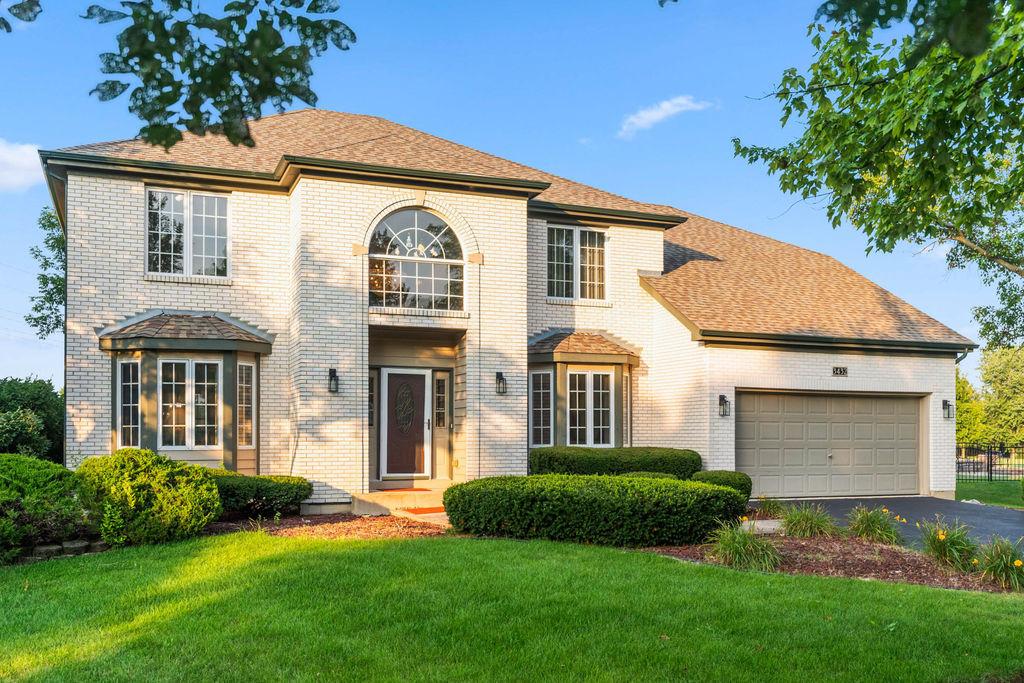Welcome to this beautifully maintained 4-bedroom, 2.5-bath home in the highly desirable Ashbury subdivision-where lifestyle meets comfort! Nestled in a peaceful cul-de-sac and backing to a scenic open field with no neighbors behind you, this home offers exceptional privacy and tranquil views. Enjoy access to community amenities including a clubhouse and pool, all just moments away. From the moment you step into the grand 2-story foyer, you’ll be captivated by the charm and spacious design. The main level offers a flexible first-floor office or 5th bedroom, ideal for today’s work-from-home lifestyle. The heart of the home is the dramatic 2-story family room featuring a stunning fireplace and abundant natural light-perfect for entertaining or cozy nights in. The oversized walk-in pantry and open kitchen layout make both everyday living and hosting a breeze. At this home, you’ll find a dual staircase for added elegance and function, leading upstairs to four generously sized bedrooms. The home also includes dual water tanks, a newer roof (approx. 2017), and has been meticulously cared for throughout. The finished basement expands your living space even further, complete with a wet bar, rec room, and additional office area, offering endless possibilities for entertainment and productivity. Step outside to a spacious backyard oasis-a private retreat with open views and no rear neighbors. Whether you’re enjoying your morning coffee or hosting a summer barbecue, this outdoor space is a true highlight. With its brick front curb appeal, unbeatable location, and thoughtful upgrades, this home delivers the best of comfort, style, and functionality. Price reflects updates! Don’t miss your chance to own this gem in Ashbury-schedule your private showing today!
Property Details
Price:
$734,900
MLS #:
MRD12469579
Status:
Active
Beds:
5
Baths:
3
Type:
Single Family
Subdivision:
Ashbury
Neighborhood:
naperville
Listed Date:
Sep 11, 2025
Finished Sq Ft:
3,180
Year Built:
1994
Schools
School District:
204
Elementary School:
Patterson Elementary School
Middle School:
Gregory Middle School
High School:
Neuqua Valley High School
Interior
Appliances
Range, Microwave, Dishwasher, Refrigerator, Washer, Dryer
Bathrooms
2 Full Bathrooms, 1 Half Bathroom
Cooling
Central Air
Fireplaces Total
1
Flooring
Hardwood
Heating
Natural Gas, Forced Air
Laundry Features
Gas Dryer Hookup
Exterior
Community Features
Clubhouse, Pool, Curbs, Sidewalks
Construction Materials
Brick
Parking Features
Asphalt, Garage Door Opener, On Site, Garage Owned, Attached, Garage
Parking Spots
2
Financial
HOA Fee
$650
HOA Frequency
Annually
HOA Includes
Clubhouse, Pool
Tax Year
2023
Taxes
$13,013
Listing Agent & Office
Jennifer Fay
RE/MAX PREMIER
See this Listing
Mortgage Calculator
Map
Similar Listings Nearby

3432 Caine Drive
Naperville, IL


Recent Comments