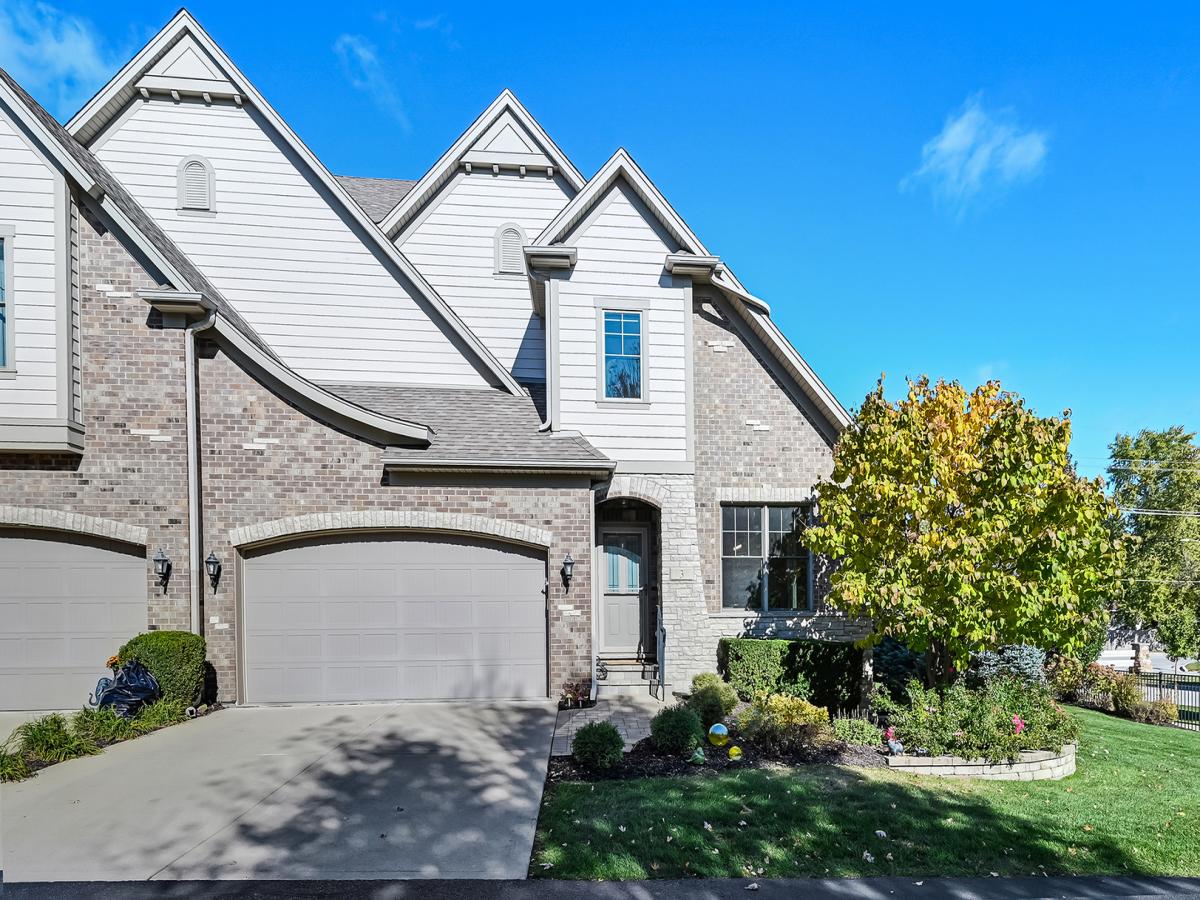Fabulous end unit offers abundant light, first floor primary suite and recent upgrades. Enjoy the benefits of maintenance free living and a floor plan that offers space galore on three finished levels. Recently reimagined by current sellers, the appointments are on trend with meaningful enhancements providing a move in ready experience. Refinished hardwoods, cabinetry, fresh paint, lighting, new flooring and gleaming surfaces are among the highlights. Three bedrooms on the second level with spacious foyer, full finished basement with English look out windows as well as bathrooms and plenty of storage on every level. Professional landscaping, composite deck and beautiful lawn complete the exterior features. Less than 2 miles from downtown Naperville restaurants and shopping. Walk to awesome new Heinen’s Grocery Store. Not to be missed!
Property Details
Price:
$869,000
MLS #:
MRD12501119
Status:
Active
Beds:
4
Baths:
5
Type:
Single Family
Neighborhood:
naperville
Listed Date:
Oct 24, 2025
Finished Sq Ft:
2,700
Year Built:
2013
Schools
School District:
203
Elementary School:
Prairie Elementary School
Middle School:
Washington Junior High School
High School:
Naperville North High School
Interior
Appliances
Range, Microwave, Dishwasher, Refrigerator, Washer, Dryer, Disposal, Stainless Steel Appliance(s), Humidifier
Bathrooms
4 Full Bathrooms, 1 Half Bathroom
Cooling
Central Air
Fireplaces Total
1
Flooring
Hardwood
Heating
Natural Gas
Laundry Features
Main Level, Gas Dryer Hookup, Electric Dryer Hookup, Sink
Exterior
Construction Materials
Brick, Stone
Parking Features
Concrete, Garage Door Opener, On Site, Garage Owned, Attached, Garage
Parking Spots
2
Roof
Asphalt
Financial
HOA Fee
$350
HOA Frequency
Monthly
HOA Includes
Exterior Maintenance, Lawn Care, Snow Removal
Tax Year
2024
Taxes
$15,482
Listing Agent & Office
Anne Madden
@properties Christie’s International Real Estate
See this Listing
Mortgage Calculator
Map
Similar Listings Nearby

3 Westmoreland Lane
Naperville, IL


Recent Comments