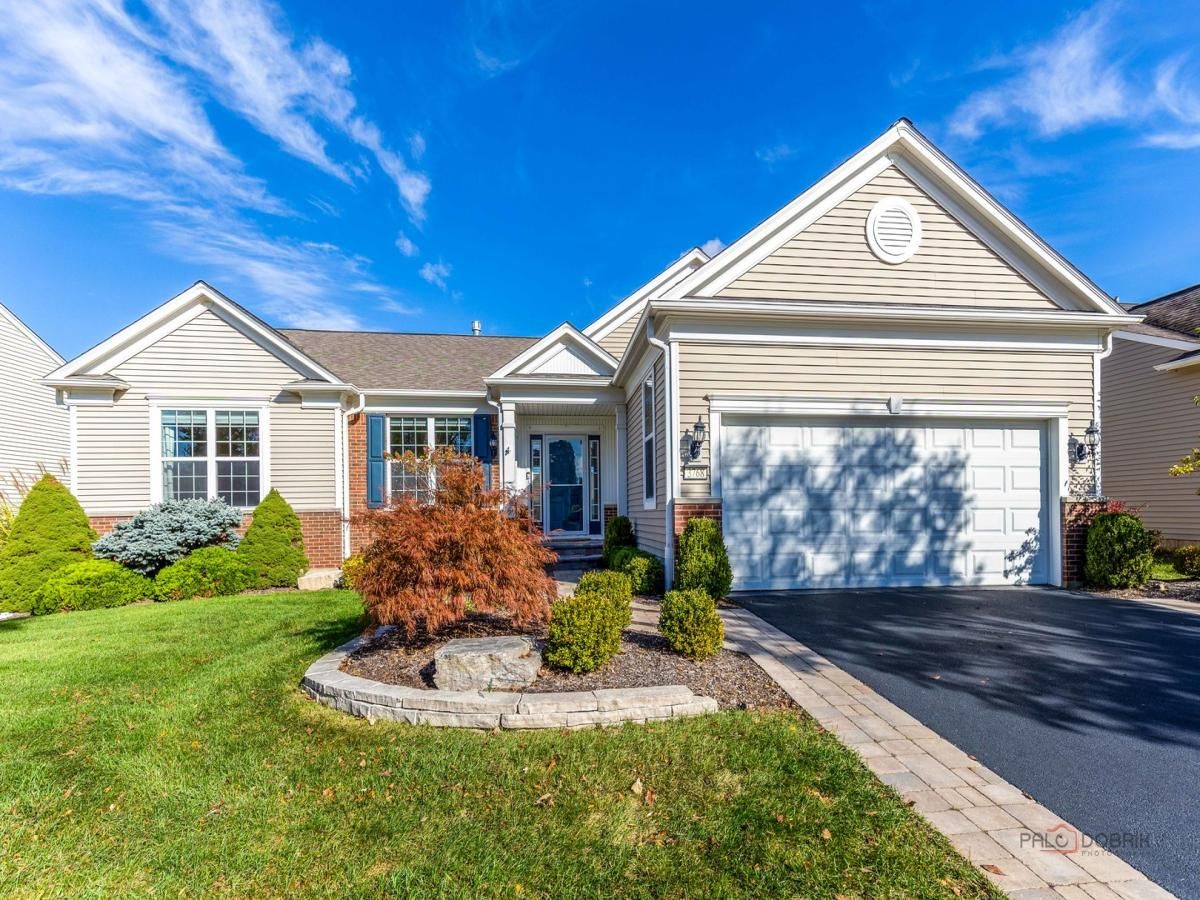Step into one of the most sought-after homes in Grand Dominion – the phenomenal Glencoe plan, prized for its spacious and thoughtfully designed layout. This beautiful home features hardwood floors throughout, a gorgeous kitchen with Zodiaq (quartz) countertops, a deep undermount stainless sink, stainless steel appliances, and an abundance of 42″ cherry cabinetry with crown molding. The large island and bright breakfast area with a bay window make it perfect for everyday living and entertaining. A butler’s pantry connects the kitchen and dining area, adding both function and elegance. The main living space offers 9-foot ceilings, recessed lighting, and a cozy gas fireplace with a flush hearth. Just off the great room, a sunroom with floor-to-ceiling sliding glass doors opens to the deck, seamlessly blending indoor and outdoor living. The Owner’s Retreat is a true escape, featuring a bay window, tray ceiling, double-door entry, spacious walk-in closet, and a luxurious bath with a soaking tub, separate shower, double bowl comfort-height vanities, private commode, and even a ceiling fan/heater for added comfort. A den with double doors and transom window provides a perfect home office or sitting area. The second bedroom is adjacent to a remodeled full bath featuring a large shower and comfort-height vanity. The walkout basement offers a finished area with an office, large storage closet, and a combination of carpet and tile flooring – plus an unfinished section ideal for hobbies, additional storage, or future expansion (including a rough-in for another bath). Additional highlights include a large two-car garage that’s drywalled, painted, and finished with a protective coated floor; white trim and paneled doors with lever handles; and a spacious owner’s entry from the garage with closet and direct access to the kitchen. Located in Grand Dominion, a premier 55+ active adult community, residents enjoy access to the Lakeside Lodge clubhouse, featuring indoor and outdoor pools, fitness center, tennis courts, walking paths, meeting rooms, and social activities. The HOA covers lawn care and snow removal, giving you more time to enjoy this incredible lifestyle. This is a must-see home with remarkable features and a layout that’s always in high demand. Don’t miss your chance – schedule your showing today!
Property Details
Price:
$559,900
MLS #:
MRD12501407
Status:
Active
Beds:
2
Baths:
2
Type:
Single Family
Subdivision:
Grand Dominion
Neighborhood:
ivanhoemundelein
Listed Date:
Oct 23, 2025
Finished Sq Ft:
3,051
Year Built:
2009
Schools
School District:
120
High School:
Mundelein Cons High School
Interior
Appliances
Range, Microwave, Dishwasher, Refrigerator, Washer, Dryer, Disposal, Humidifier
Bathrooms
2 Full Bathrooms
Cooling
Central Air
Fireplaces Total
1
Flooring
Hardwood
Heating
Natural Gas
Laundry Features
Main Level
Exterior
Community Features
Clubhouse, Pool, Tennis Court(s), Lake, Curbs, Sidewalks, Street Lights, Street Paved
Construction Materials
Vinyl Siding, Brick
Exterior Features
Balcony
Parking Features
Asphalt, Garage Door Opener, On Site, Garage Owned, Attached, Off Street, Owned, Garage
Parking Spots
4
Roof
Asphalt
Financial
HOA Fee
$318
HOA Frequency
Monthly
HOA Includes
Insurance, Clubhouse, Exercise Facilities, Pool, Lawn Care, Snow Removal
Tax Year
2024
Taxes
$14,442
Listing Agent & Office
Andrew Carlin
HomeSmart Connect LLC
See this Listing
Mortgage Calculator
Map
Similar Listings Nearby

3768 Canton Circle
Mundelein, IL


Recent Comments