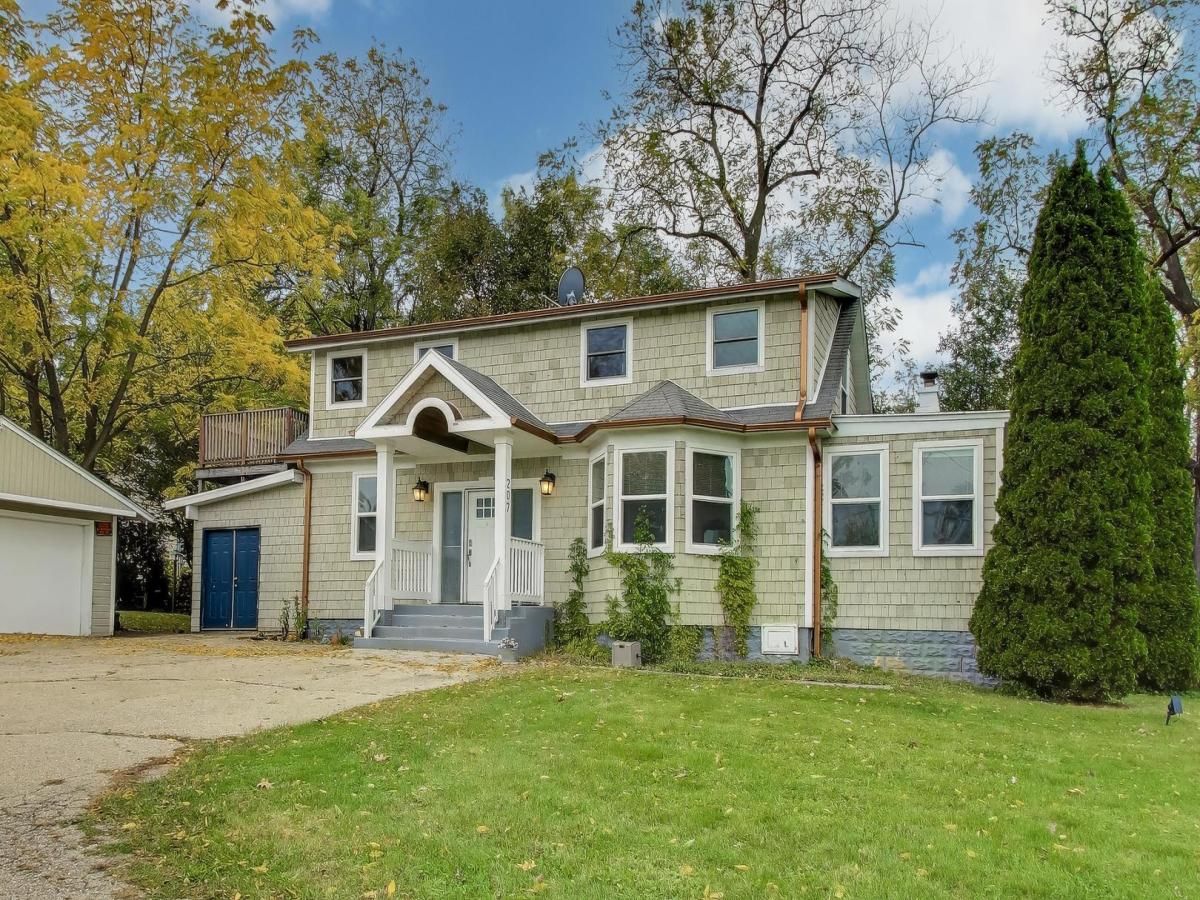TIMELESS CHARM MEETS MODERN COMFORT. Step into this charming custom home, where nearly a century of history meets modern luxury. Thoughtfully renovated from top to bottom, this home beautifully blends classic character with today’s sought-after amenities. From the moment you enter, you’ll be captivated by soaring ceilings, exquisite custom trim, and the undeniable warmth that only a home of this era can offer. The bright, white Kitchen is a true showpiece, featuring gleaming countertops, abundant cabinetry, and stainless steel appliances-a space designed for both everyday living and effortless entertaining. Enjoy meals in the inviting Dining Area, then unwind in the spacious Living and Family Rooms, filled with natural light from the home’s many windows. A main-floor Bedroom and full Bath provide flexible living options, ideal for guests or a private retreat. A dedicated Office adds convenience for today’s lifestyle. Step through the cozy screened-in Porch to experience the home’s outdoor haven-a lush, expansive lot spanning over three-quarters of an acre. Whether hosting summer gatherings, gardening, or simply enjoying the peace of nature, this large yard is the perfect escape. Upstairs, you’ll find two spacious Bedrooms and another full Bath. One Bedroom opens to a private balcony overlooking the picturesque backyard-an ideal spot for morning coffee or evening stargazing. The unfinished Basement offers endless possibilities for additional living space, storage, or a creative workshop. The detached 2-car garage provides ample parking and storage. Located just steps from Diamond Lake and close to transportation, restaurants, shopping, and more, this home offers the best of both worlds-timeless character and modern convenience in a serene, sought-after setting. Newer Roof, Siding, Windows, HVAC, Kitchen, Bathrooms and more! This rare gem is ready to welcome you! Sold As-Is.
Property Details
Price:
$399,000
MLS #:
MRD12500073
Status:
Active
Beds:
3
Baths:
2
Type:
Single Family
Neighborhood:
ivanhoemundelein
Listed Date:
Oct 24, 2025
Finished Sq Ft:
1,971
Year Built:
1910
Schools
School District:
120
High School:
Mundelein Cons High School
Interior
Appliances
Range, Microwave, Dishwasher, Refrigerator, Washer, Dryer
Bathrooms
2 Full Bathrooms
Cooling
Central Air
Fireplaces Total
1
Heating
Natural Gas
Exterior
Community Features
Street Lights, Street Paved
Construction Materials
Cedar
Other Structures
None
Parking Features
Asphalt, On Site, Garage Owned, Detached, Garage
Parking Spots
2
Roof
Asphalt
Financial
HOA Frequency
Not Applicable
HOA Includes
None
Tax Year
2024
Taxes
$14,643
Listing Agent & Office
Nannette Porter
@properties Christie’s International Real Estate
See this Listing
Mortgage Calculator
Map
Similar Listings Nearby

207 Shady Lane
Mundelein, IL


Recent Comments