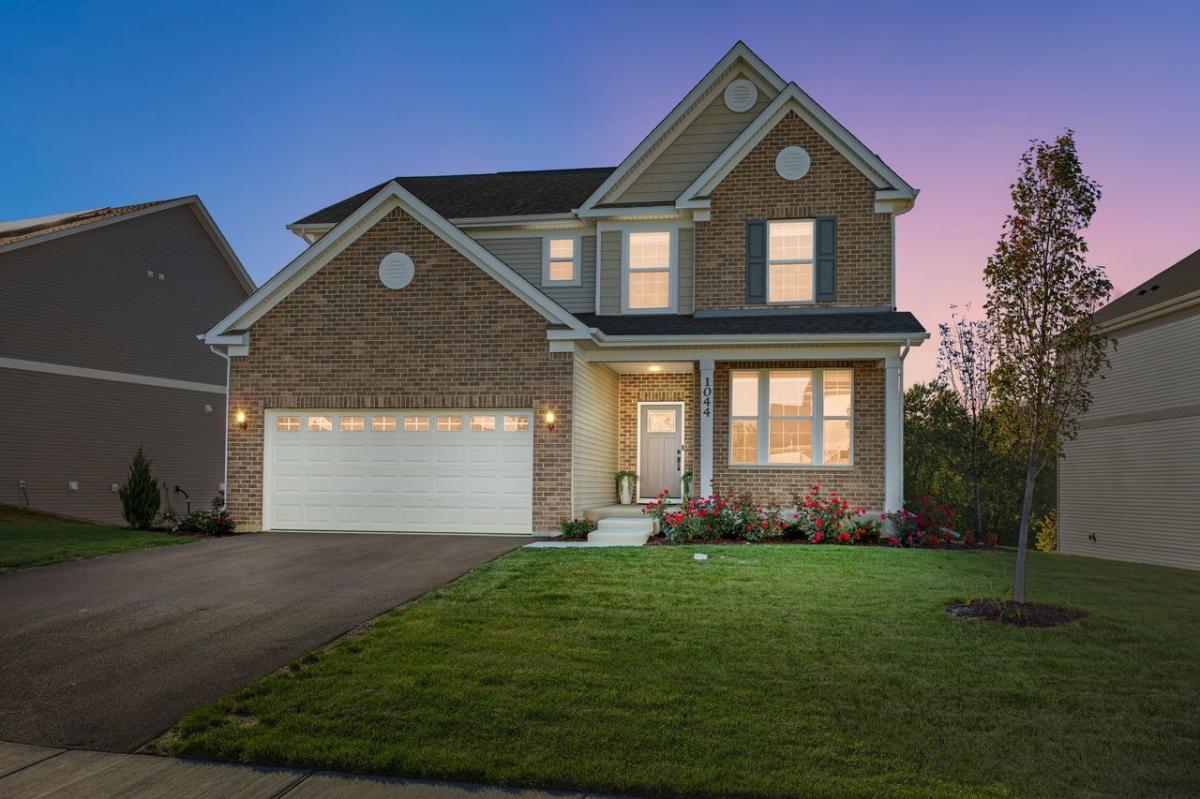Amazing quiet location backing to woods & Ivanhoe Golf Course. Interior choices absolute perfection top of the line upgrades & finishes throughout. Builder delivered June 2025 Seller transferred Sept. Buyer benefits from beautifully finished home, with seller’s hard work, exquisite choices & quick availability. Stately curb appeal with brick front, fenced backyard. Light, bright open floorplan, decorator upgraded flooring & designer fixtures throughout. Foyer boasts upgraded staircase with iron spindles, private 1st floor Office, Great room with custom fireplace. Gourmet kitchen with 42″ cabinets w/additional features pull out shelves, decorator faucets, hardware and pulls, etc. Quartz counters & island, stainless steel appliances, built in oven, microwave, gas cooktop and hood. Kitchen open to dining room and Sunroom addition, convenient 1st floor mudroom/informal office. Primary suite with amazing customized tray ceiling, luxury primary bath, dual sinks & quartz counter with separate tub & shower, walk in closet with Closets by Design custom built ins. 2nd floor also boasts large loft/4th bedroom or family room, full hall bath upgraded with dual sinks and full tub/shower with designer faucets & tile surround. Bedroom 2 & 3 with large closets & recessed lighting. Walk out basement with roughed in plumbing for 3rd full bath & sliders to beautiful private fenced plush yard. Custom solar blinds (by Graber) From gorgeous top of the line flooring to decorator hardware and cabinet pulls to designer & recessed lighting throughout.Extensive additions & upgrades too many to list. Builder warranty transfers to new owners. Sheldon Woods finest location & one of the largest lots in the subdivision.
Property Details
Price:
$729,900
MLS #:
MRD12495579
Status:
Active
Beds:
3
Baths:
3
Type:
Single Family
Neighborhood:
ivanhoemundelein
Listed Date:
Oct 23, 2025
Finished Sq Ft:
2,573
Year Built:
2025
Schools
School District:
120
Elementary School:
Fremont Elementary School
Middle School:
Fremont Middle School
High School:
Mundelein Cons High School
Interior
Appliances
Range, Microwave, Dishwasher, Refrigerator, Disposal, Stainless Steel Appliance(s), Humidifier
Bathrooms
2 Full Bathrooms, 1 Half Bathroom
Cooling
Central Air
Fireplaces Total
1
Flooring
Laminate
Heating
Natural Gas, Forced Air
Laundry Features
Upper Level, In Unit, Sink
Exterior
Community Features
Park, Curbs, Sidewalks, Street Lights, Street Paved
Construction Materials
Vinyl Siding, Brick
Parking Features
Asphalt, Garage Door Opener, On Site, Garage Owned, Attached, Garage
Parking Spots
2
Roof
Asphalt
Financial
HOA Fee
$67
HOA Frequency
Monthly
HOA Includes
Insurance
Tax Year
2024
Listing Agent & Office
Julianne Spilotro
Coldwell Banker Realty
See this Listing
Mortgage Calculator
Map
Similar Listings Nearby

1044 Joice Lane
Mundelein, IL


Recent Comments