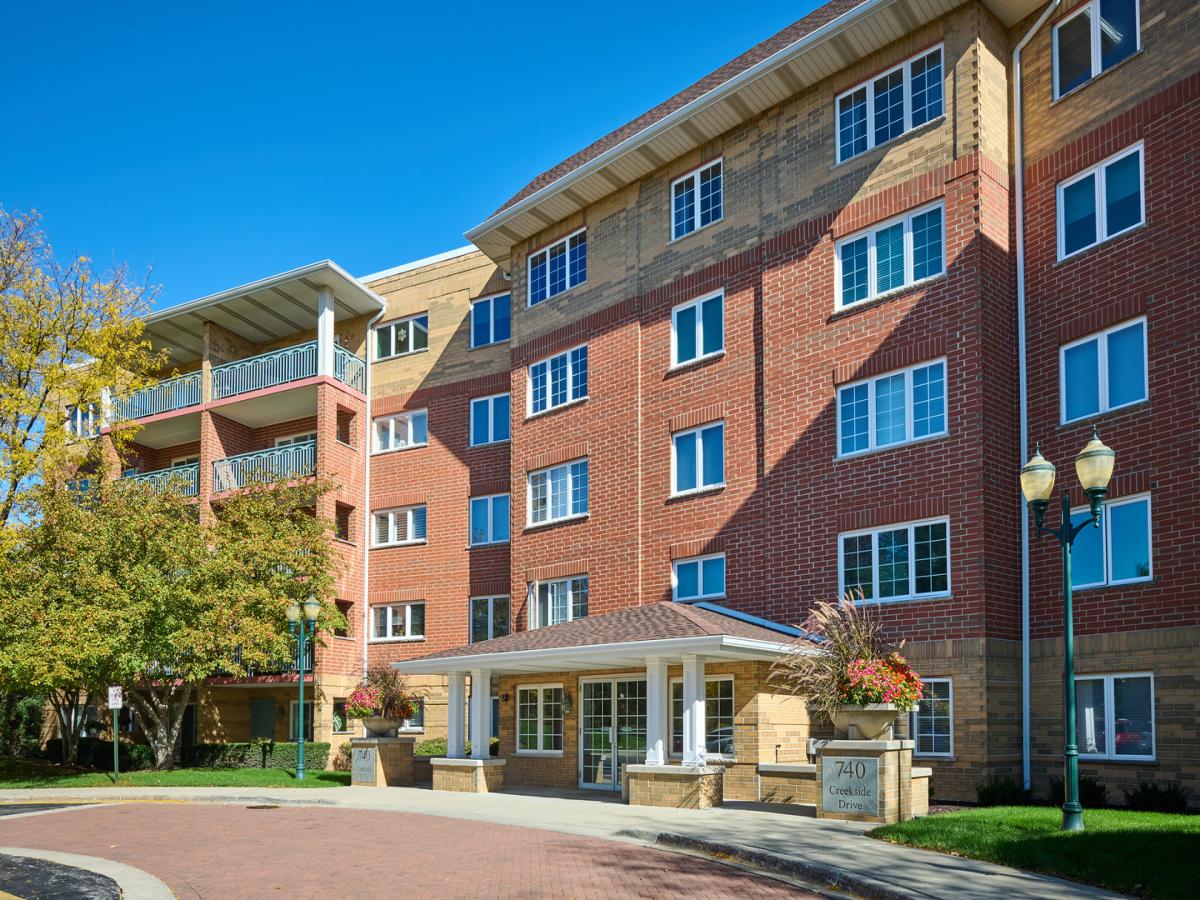Truly Stunning top-floor 2BD/2BA Condo in Luxurious Creekside at Old Orchard. This beautiful unit with major updates offers open concept living, tons of natural light, and serene views from your private balcony. Featuring heated new floors throughout, this light and bright unit is one of the largest models in the building and showcases stylish, modern finishes from top to bottom. Enjoy the new custom kitchen with soft-close cabinetry, quartz countertops, new stainless steel appliances (with warranties), pantry, skylight, and water filtration system. The expansive living/dining area is ideal for entertaining and pre-wired for a surround sound system. Large primary suite includes a huge walk-in closet and a private bath with two vanities, a whirlpool tub, and a separate shower. Laundry room with a new washer (2023) and a newer dryer (2020)features a sink and plenty of counter space. New LED lighting, ceiling fans, baseboards, blinds, and fresh paint throughout. Heated garage space #48 and large storage included. Incredible location, adjacent to Old Orchard Country Golf Club, minutes to Ranhust Village for shopping and entertaining, close to a major highway. Resort-style amenities, including an outdoor pool, a clubhouse with a kitchen, and beautifully landscaped grounds. HOA includes heat, water, gas, parking, exterior maintenance, common insurance, clubhouse, pool, lawn care, snow removal, scavenger, and security system, offering peace of mind and true maintenance-free living. This one checks all the boxes-updated, spacious, and move-in ready in a highly desirable location.
Property Details
Price:
$459,900
MLS #:
MRD12500734
Status:
Active
Beds:
2
Baths:
2
Type:
Condo
Subdivision:
Creekside
Neighborhood:
mountprospect
Listed Date:
Oct 21, 2025
Finished Sq Ft:
1,800
Year Built:
1999
Schools
School District:
214
Elementary School:
Dwight D Eisenhower Elementary S
Middle School:
Macarthur Middle School
High School:
John Hersey High School
Interior
Appliances
Range, Dishwasher, Refrigerator, Washer, Dryer
Bathrooms
2 Full Bathrooms
Cooling
Central Air
Flooring
Laminate
Heating
Natural Gas, Radiant, Radiant Floor
Laundry Features
Washer Hookup, Gas Dryer Hookup, In Unit, Sink
Exterior
Association Amenities
Elevator(s), Storage, Party Room, Pool, Clubhouse, Laundry, In Ground Pool, Intercom, Skylights
Construction Materials
Brick
Exterior Features
Balcony
Parking Features
Heated Garage, On Site, Attached, Garage
Parking Spots
1
Roof
Asphalt
Financial
HOA Fee
$602
HOA Frequency
Monthly
HOA Includes
Heat, Water, Gas, Parking, Insurance, Security, Clubhouse, Pool, Exterior Maintenance, Lawn Care, Scavenger, Snow Removal
Tax Year
2023
Taxes
$7,726
Listing Agent & Office
Lavinia Shimkus
City Habitat Realty LLC
See this Listing
Mortgage Calculator
Map
Similar Listings Nearby

740 Creekside Drive #510
Mount Prospect, IL


Recent Comments