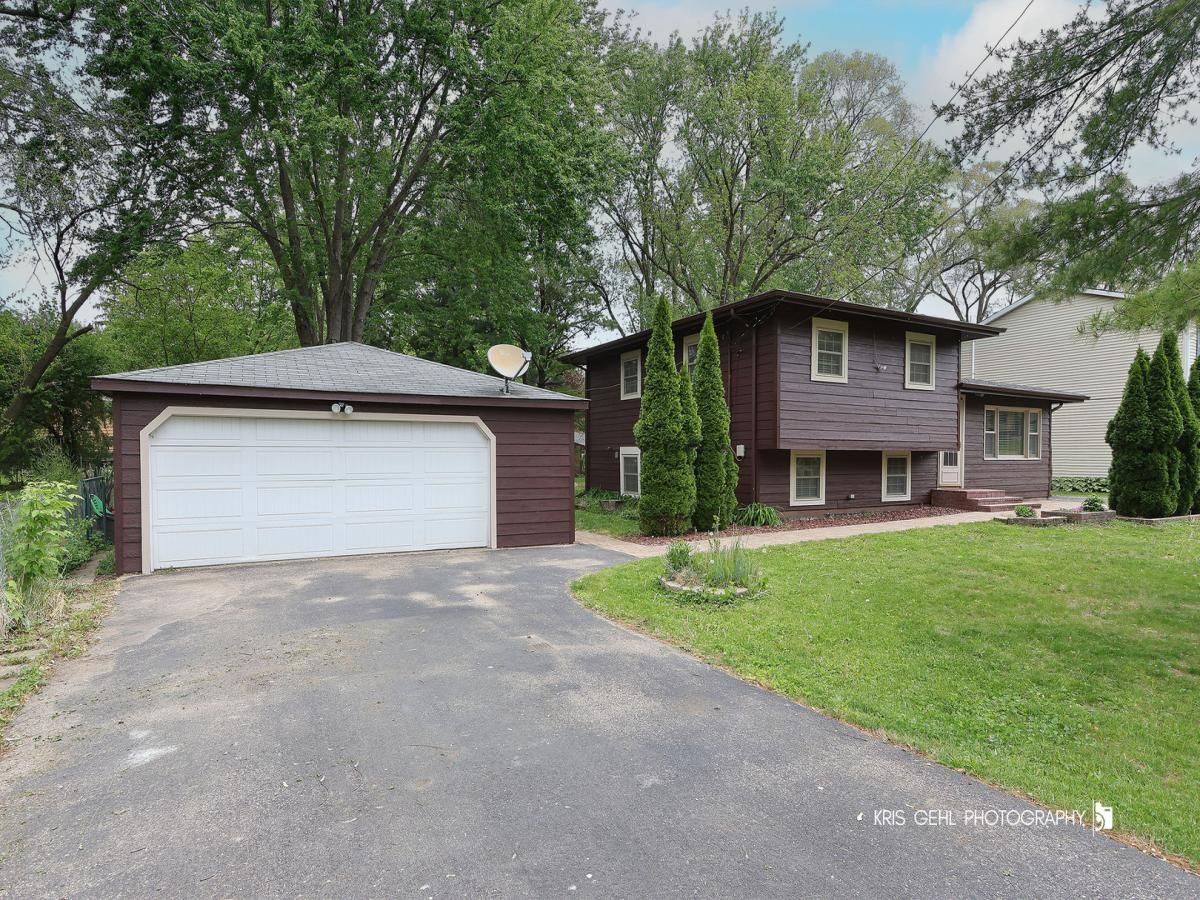Chain O’Lakes State Park is approx.15 mins. away, which has free Boat Launching from Trailers. Property that is move-in ready. It has a finished basement with a full second bath, currently used as a family room but could be modified to include an additional bedroom and home office space. The property is located in a quiet area surrounded by nature with lots of wooded, forest-like areas. The house has undergone many upgrades and improvements since the seller purchased it, including a new roof within the last two years, all newer LP siding on the house and garage, and newer gutters. The backyard features a newer patio with pavers, a fire pit, and a sitting area, as well as a newer extended back porch with railings and a gazebo. There is also an extended newer paver brick patio and walkways in the front. A custom-designed chicken shed is in the backyard, ready for chickens (some neighbors have them). The property includes a 2.5 car garage with a custom 20’X10′ shed workshop built on the back. The house has two pins with two blacktop driveways, easily fitting 6-8 cars. A new American Standard high-efficiency furnace with a central humidifier and smart thermostat was installed within the last two years. All windows have been replaced within the last 8 years, and all interior doors are new 6-panel oak doors, with mirrored closet doors in the bedrooms and basement. The house features oak trim throughout. The kitchen has been updated with shabby chic style glazed cabinets, stainless-steel appliances, and new plank flooring. An updated washer and dryer and owned water softener are also included. There is an Approximately 500 sq. Basement Crawl Space, Access Behind Refrigerator in Basement. Under Living Dining and Kitchen. Client has updated most of the house since buying it in 2012, with too many updates to list. This property is a must-see and is in close proximity to the Fox River near the McHenry Locks and Dam, as well as the Stickney Run Conservation Area. Please see the aerial view of the subdivision lots circled in the documents. Go And Show!! Please view full detailed floor plan under additional documents. attached.
Property Details
Price:
$319,900
MLS #:
MRD12364106
Status:
Active
Beds:
3
Baths:
2
Type:
Single Family
Subdivision:
Orchard Heights
Neighborhood:
holidayhillsjohnsburgmchenrylakemoor
Listed Date:
May 21, 2025
Finished Sq Ft:
1,444
Year Built:
1962
Schools
School District:
156
Elementary School:
Mchenry Middle School
Middle School:
Mchenry Middle School
High School:
Mchenry Campus
Interior
Appliances
Range, Microwave, Dishwasher, Refrigerator, Washer, Dryer, Stainless Steel Appliance(s), Water Purifier Owned, Water Softener Owned
Bathrooms
2 Full Bathrooms
Cooling
Central Air
Heating
Natural Gas
Exterior
Community Features
Park
Construction Materials
Other
Exterior Features
Fire Pit
Other Structures
Gazebo, Shed(s)
Parking Features
Asphalt, On Site, Garage Owned, Detached, Driveway, Owned, Garage
Parking Spots
10
Roof
Asphalt
Financial
HOA Fee
$258
HOA Frequency
Annually
HOA Includes
Other
Tax Year
2024
Taxes
$4,456
Listing Agent & Office
Kevin Wilgenbusch
RE/MAX Plaza
See this Listing
Mortgage Calculator
Map
Similar Listings Nearby

2810 Brentwood Lane
McHenry, IL


Recent Comments