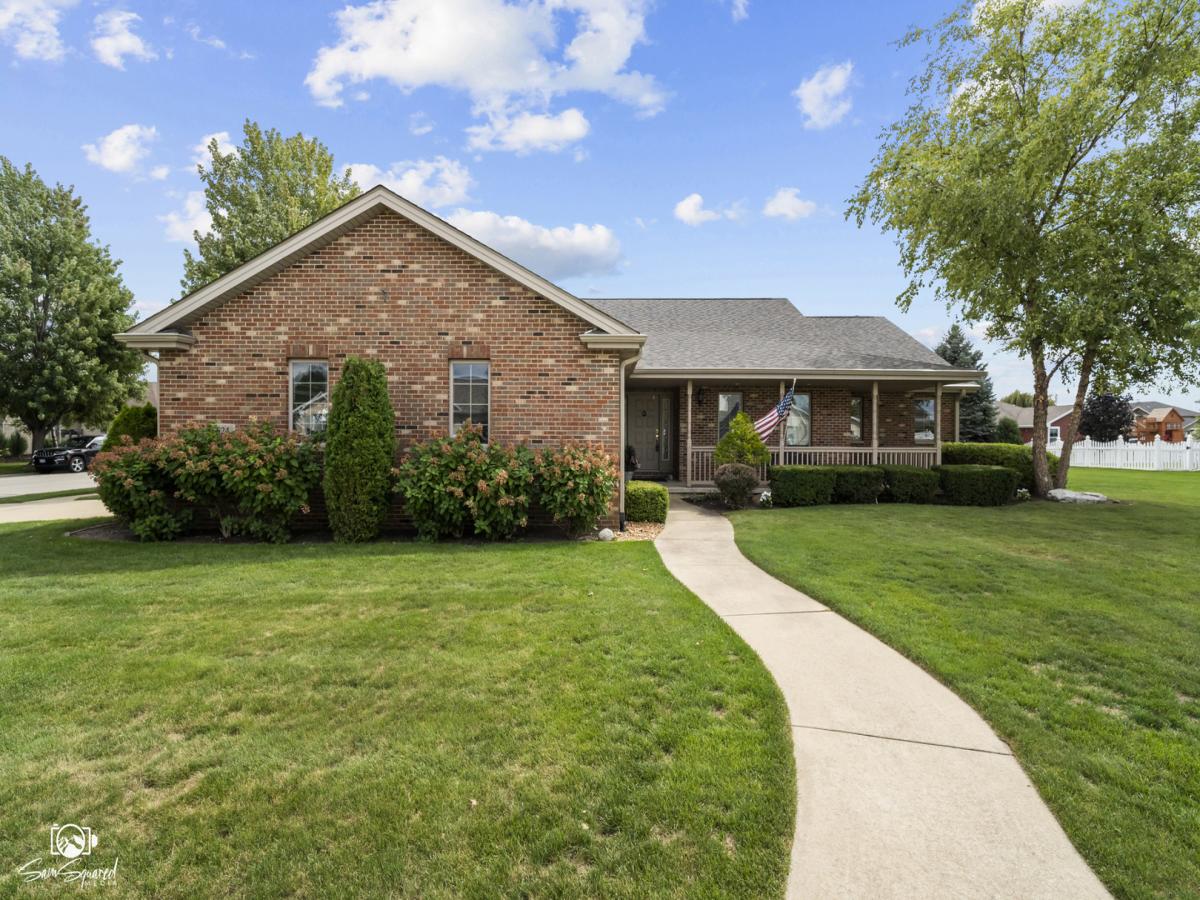There’s so much to love about this full brick ranch-let’s take a tour! Situated on an oversized corner lot-the largest in the subdivision-this home offers plenty of room inside and out. Need even more space? A full finished basement adds endless possibilities for living and storage. Curb appeal and entry: The inviting front porch and sitting area draw you right in. Glass insets around the front door flood the foyer with natural light. The foyer itself is large enough for a sitting area in addition to the coat closet, and the wide halls are wheelchair-friendly. Dining and kitchen: To the right, through double glass doors, you’ll find a bright formal dining room with space for eight or more. Just steps away, the large open kitchen features endless cabinets, generous counters, a walk-in pantry, and counter-height seating for casual breakfasts. Double wall ovens keep every holiday feast on schedule, and the eat-in area overlooks green space and a backyard patio. From here, step directly into the screened porch-likely to become your favorite spot to relax. Two bedrooms and a full bath are tucked just off the kitchen. Living room and split floor plan: The formal living room is L-A-R-G-E, with a deep tray ceiling for dramatic effect. The split floor plan places the master suite on one side of the home and the other bedrooms on the opposite wing-ideal for privacy, related living, or older kids at home. Master suite retreat: The tray ceiling continues into the master bedroom, enhanced with can lighting. Dual walk-in closets with pocket doors flank the hallway to the expansive master bath, where split wraparound vanities are divided by a seated makeup area. A walk-in shower, jetted tub, and mirrored soffit lighting complete this spa-like retreat. Finished basement and garage access: The laundry room (with garage access) leads to the finished basement-an enormous carpeted area with bright ceilings, a half bath, and not one, not two, but three storage rooms, including one with built-ins. Ceilings in the basement are 7′ now but can go up at least another foot, if the new buyer desires. Perfect for a family room, office, game room, or workout space. Outdoor living and quality construction: Back outside, the new brick paver patio is perfect for dining al fresco or roasting s’mores on cool summer evenings. A lawn sprinkler system keeps maintenance easy. This home is built to last, with solid wood doors, real oak floors and trim, two attic entrances, and a new 2024 roof with 30-year shingles. WH replaced in 2019. Washer and dryer are negotiable with strong offer. Offer is contingent on seller finding suitable housing.
Property Details
Price:
$430,000
MLS #:
MRD12458850
Status:
Active Under Contract
Beds:
3
Baths:
3
Type:
Single Family
Neighborhood:
manteno
Listed Date:
Aug 29, 2025
Finished Sq Ft:
2,313
Year Built:
2000
Schools
School District:
5
Interior
Bathrooms
2 Full Bathrooms, 1 Half Bathroom
Cooling
Central Air
Fireplaces Total
1
Flooring
Hardwood
Heating
Natural Gas
Laundry Features
Main Level
Exterior
Construction Materials
Brick
Parking Features
Garage Door Opener, On Site, Garage Owned, Attached, Garage
Parking Spots
2
Financial
HOA Frequency
Not Applicable
HOA Includes
None
Tax Year
2024
Taxes
$10,523
Listing Agent & Office
Marla Good
Keller Williams Preferred Realty
See this Listing
Mortgage Calculator
Map
Similar Listings Nearby

624 Brian Drive
Manteno, IL


Recent Comments