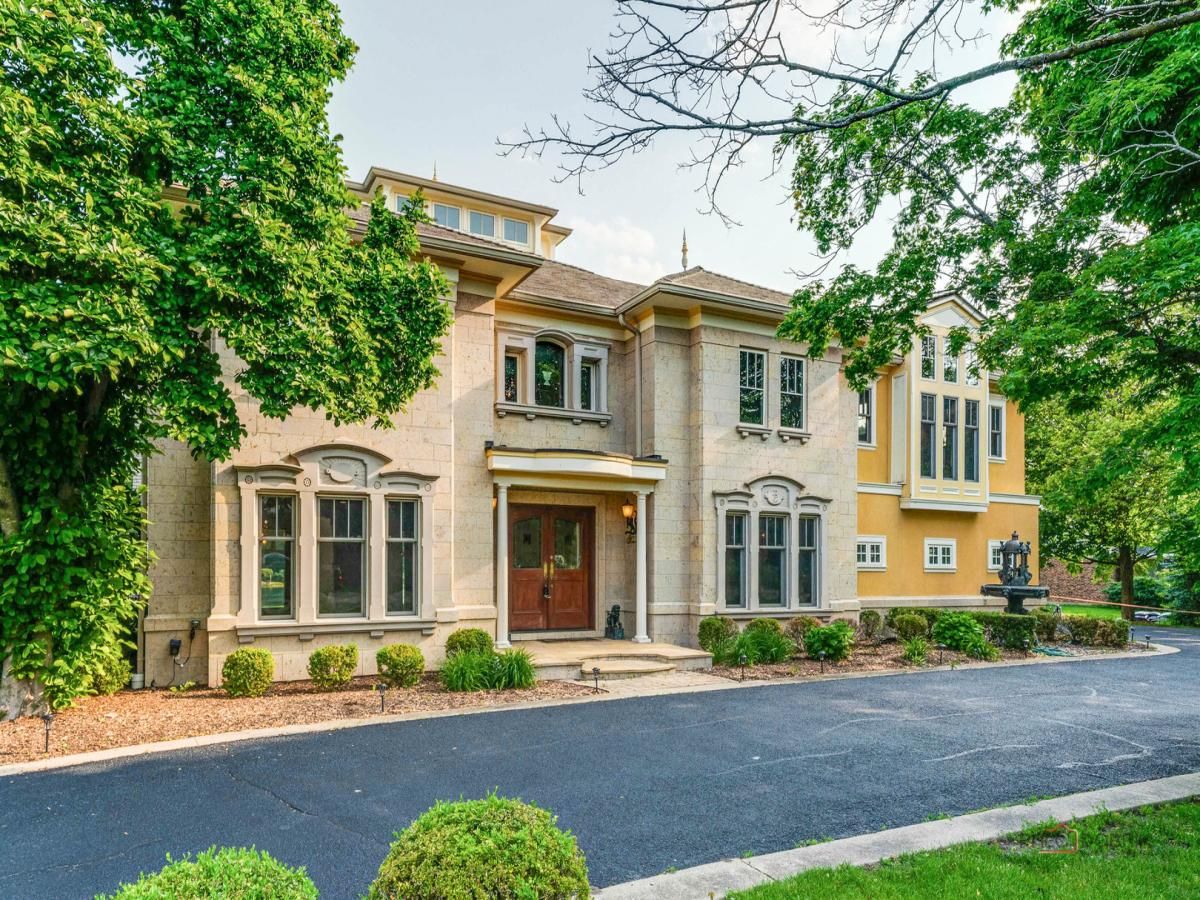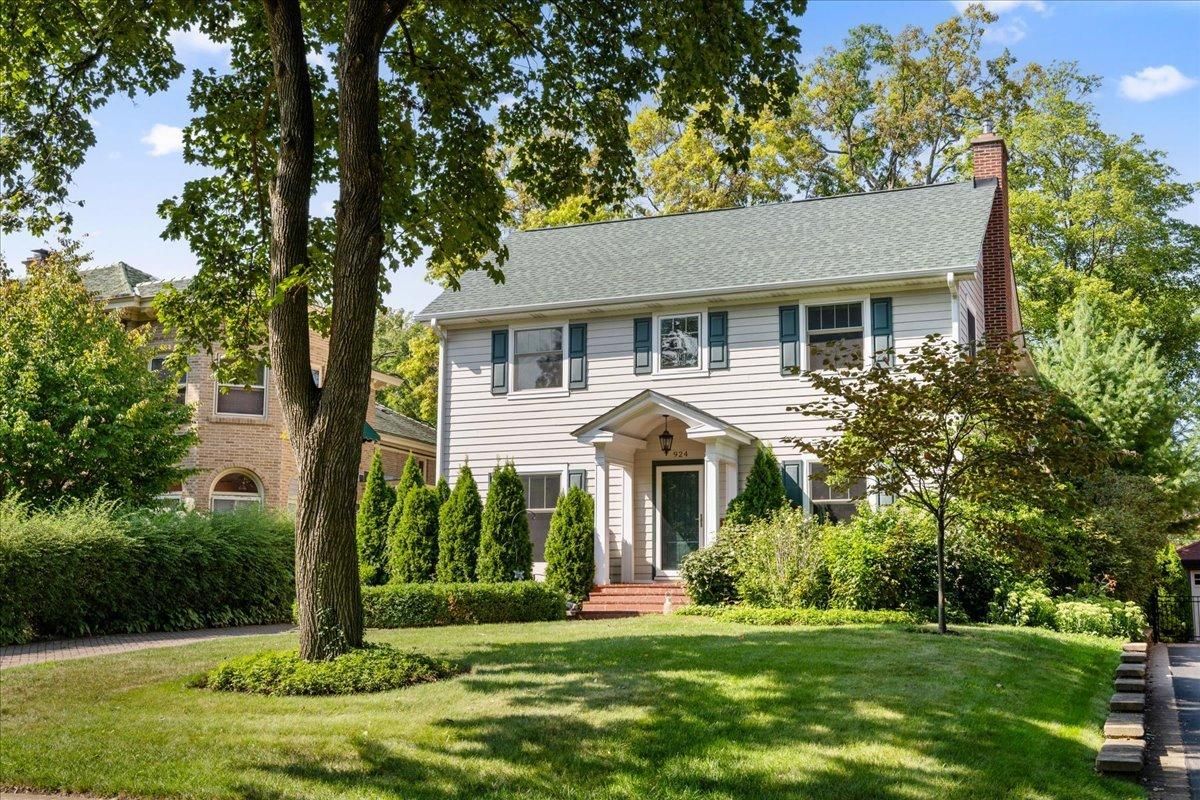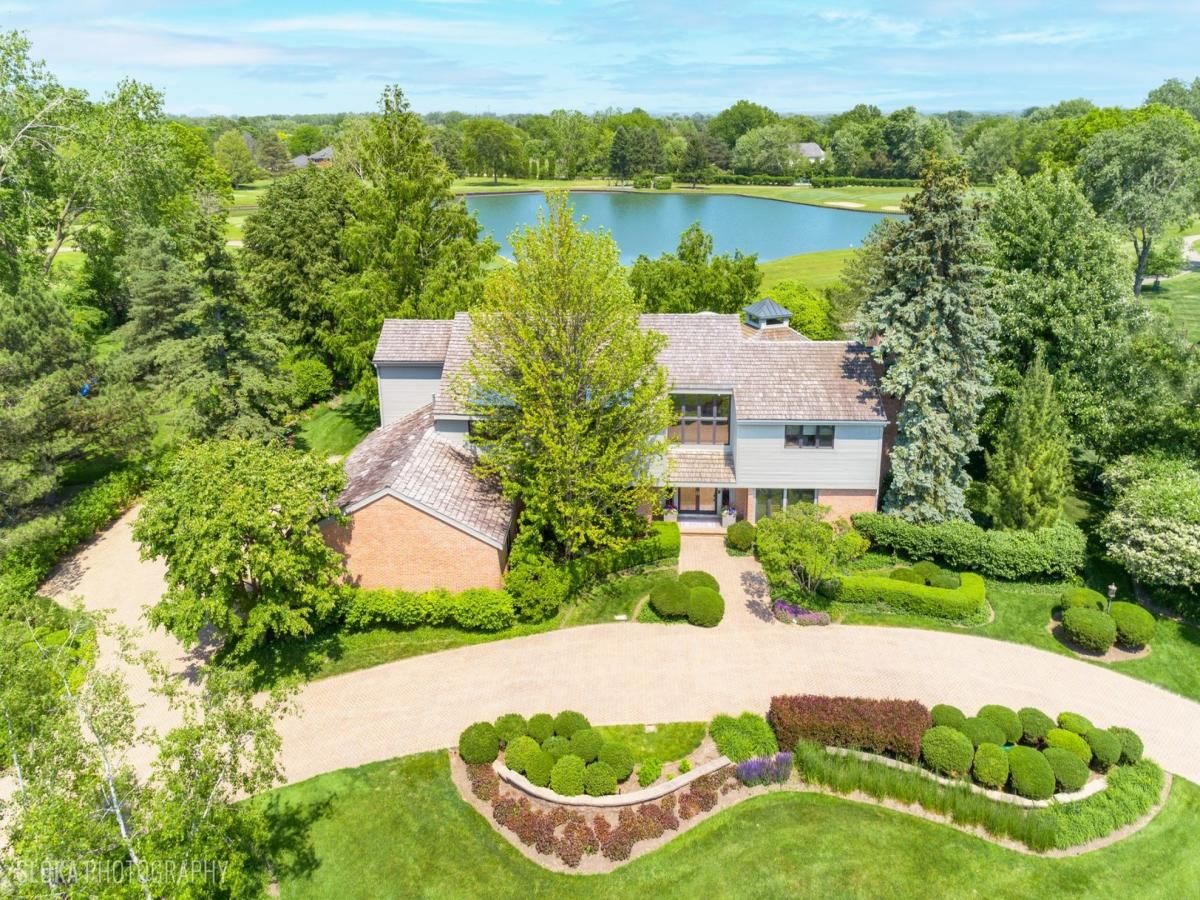A home is more than just our Haven. It is a reflection of who we are. Welcome to our home. Soon to be your home. Our home is more than just a home. It is an amalgamation of our dreams, love, family, hope, adventures, travel, gatherings, and so, so much more. From the moment you enter the first foyer, you are warmly welcomed by what seems like an English parlor with the cherry wood paneling, and the frosted sconces. The marble is a replica of the Museum de Prado, Madrid, and the first chandelier takes you back to Versailles in France. The dining room chandelier echoes the grandiose of Hermitage in Saint Petersburg, and the final Schonbeck chandelier makes you want look up at the light tower and the magnificence and magic that it powerfully yet classily reflects. The rotunda, the Orchestra balcony, the sweeping views of the beautiful lake, all remind you that there are adventures that have been taken and adventures that need to be taken, adventures that await. On the second floor, the orchestra balcony connects two rooms that our children, especially our daughter and her friends have enjoyed. Going from one room to the other, giggling, exploring and playing. What a fun way to play hide and seek and explore. The bonus room with its beautiful mantle place and subtle fireplace allows you and your imagination to run wild. So many opportunities, so many possibilities. The master bedroom, the walk-in closet, the spa, the meditation room, every single room in this home is unique. Just as the future owner will be. A home for a discerning, adventurous and unicorn buyer. Your Haven awaits you. It starts at the driveway where the lions magnificently welcome you. Welcome!!
Property Details
Price:
$1,399,000
MLS #:
MRD12476562
Status:
Active
Beds:
6
Baths:
8
Address:
2426 LEXINGTON Drive
Type:
Single Family
Subdivision:
Country Club Estates
Neighborhood:
hawthornwoodslakezurichkildeerlonggro
City:
Long Grove
Listed Date:
Sep 19, 2025
State:
IL
Finished Sq Ft:
8,401
ZIP:
60047
Year Built:
2008
Schools
School District:
125
Elementary School:
Kildeer Countryside Elementary S
Middle School:
Woodlawn Middle School
High School:
Adlai E Stevenson High School
Interior
Appliances
Double Oven, Range, Dishwasher, High End Refrigerator, Washer, Dryer, Disposal, Wine Refrigerator, Cooktop, Range Hood, Humidifier
Bathrooms
7 Full Bathrooms, 1 Half Bathroom
Cooling
Central Air, Zoned
Fireplaces Total
2
Flooring
Hardwood
Heating
Natural Gas, Forced Air, Sep Heating Systems – 2+, Indv Controls, Zoned
Laundry Features
Main Level, Upper Level, Multiple Locations, Sink
Exterior
Community Features
Lake, Water Rights, Street Paved
Construction Materials
Cedar, Stucco, Stone
Other Structures
Pergola
Parking Features
Asphalt, Garage Door Opener, Garage, On Site, Garage Owned, Attached
Parking Spots
42
Roof
Slate
Financial
HOA Fee
$50
HOA Frequency
Annually
HOA Includes
Other
Tax Year
2024
Taxes
$32,760
Listing Agent & Office
Jane Lee
RE/MAX Top Performers
Mortgage Calculator
Map
Similar Listings Nearby
- 924 Chestnut Avenue
Wilmette, IL$1,795,000
4.42 miles away
- 2315 N Arlington Heights Road
Arlington Heights, IL$1,700,000
4.35 miles away
- 923 Harvard Lane
Wilmette, IL$1,689,000
4.42 miles away
- 2067 Deer (LOT 23) Trail
Long Grove, IL$1,654,900
0.02 miles away
- 901 Pontiac Road
Wilmette, IL$1,639,000
4.40 miles away
- 693 Sheridan Road
Wilmette, IL$1,625,000
4.36 miles away
- 1340 Westmoor Trail
Winnetka, IL$1,600,000
3.43 miles away
- 4377 Oak Creek Lane
Long Grove, IL$1,595,000
0.27 miles away
- 1242 Antietam Drive
Long Grove, IL$1,575,000
0.05 miles away
- 1133 Mayfair Lane
Glencoe, IL$1,519,000
4.53 miles away

2426 LEXINGTON Drive
Long Grove, IL
LIGHTBOX-IMAGES





















































































































































































































































Recent Comments