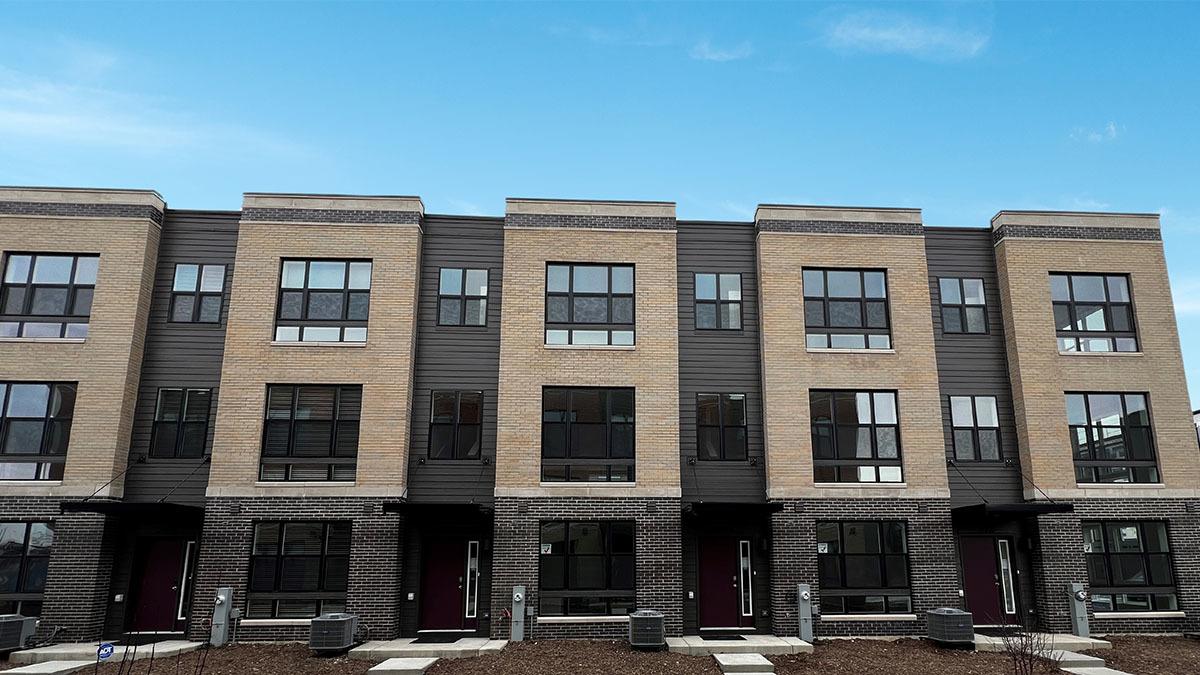Welcome to 381 Summit Circle, Lombard, IL, an End Unit townhome located in the prestigious Summit at Yorktown community. This home includes exterior maintenance year-round as well as snow removal in the winter and will be ready in late fall/early winter. Enjoy the great location near guest parking! The Grant plan offers over 1,800 square feet of living space with 3 beds, 2.5 baths and finished flex room. As soon as you step inside, you’ll be greeted by the finished flex space, perfect for a home office or additional living area. Walking up the stairs, the expansive 9ft ceilings complement the open concept design, fostering a seamless flow throughout the home. From the kitchen overlooking the dining and great room to the large, oversized, floor-to-ceiling windows flooding the space with natural light, every detail works together to highlight the designer soft-close cabinets and enhance the bright and airy atmosphere. Experience the comfort of a spacious primary bedroom with a walk-in closet and adjoining en suite bathroom. Upstairs you’ll find the laundry room, secondary bedrooms with a full second bath and a linen closet. Luxury vinyl plank flooring adorns the entry way, entire main level of kitchen, dining and family rooms, bathrooms and laundry. Decorate with the updated Craftsman style trim and 5-panel doors. This home is equipped with an innovative ERV furnace system and a tankless water heater, adding to the multitude of impressive features and quality 2″x6″ construction with Hardie board siding. The townhomes also feature a convenient 2-car garage with a rough-in for an EV charger and a 2-car driveway, providing ample parking space for residents and guests. All Chicago homes include our America’s Smart Home Technology, featuring a smart video doorbell, smart Honeywell thermostat, smart door lock, Deako smart light switches and wi-fi garage door opener. Photos are of similar home and model. Actual home may vary.
Property Details
Price:
$554,990
MLS #:
MRD12428615
Status:
Pending
Beds:
3
Baths:
3
Type:
Single Family
Subdivision:
The Summit at Yorktown
Neighborhood:
Lombard
Listed Date:
Jul 28, 2025
Finished Sq Ft:
1,827
Year Built:
2025
Schools
School District:
87
Elementary School:
Butterfield Elementary School
Middle School:
Glenn Westlake Middle School
High School:
Glenbard East High School
Interior
Appliances
Range, Microwave, Dishwasher, Disposal, Stainless Steel Appliance(s)
Bathrooms
2 Full Bathrooms, 1 Half Bathroom
Cooling
Central Air
Heating
Natural Gas, Forced Air
Laundry Features
Upper Level, Gas Dryer Hookup, Laundry Closet
Exterior
Construction Materials
Brick, Fiber Cement
Exterior Features
Balcony
Parking Features
Asphalt, Garage Door Opener, Garage, On Site, Garage Owned, Attached
Parking Spots
2
Financial
HOA Fee
$233
HOA Frequency
Monthly
HOA Includes
Insurance, Exterior Maintenance, Lawn Care, Snow Removal, Other
Tax Year
2024
Listing Agent & Office
Daynae Gaudio
Daynae Gaudio
See this Listing
Mortgage Calculator
Map
Similar Listings Nearby

381 Summit Circle
Lombard, IL


Recent Comments