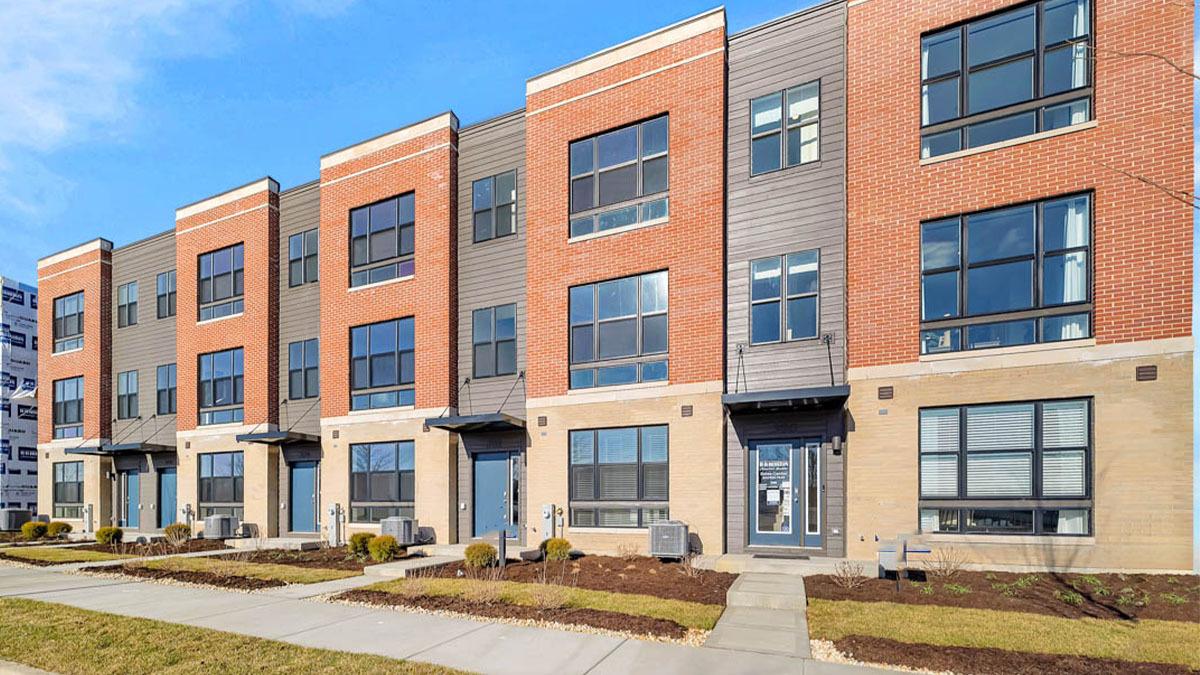Welcome to your new home at 378 Summit Circle in Lombard, Illinois in our Summit at Yorktown community. This townhome will be ready for a Winter move-in! Enjoy low maintenance living, including snow removal, lawn care and exterior maintenance, allowing you more time to relax and enjoy your surroundings The Monroe floor plan offers 1,661 sq ft of comfortable living space featuring 2 bedrooms, 2.5 baths, a convenient loft, and a finished flex space. As you step upstairs into the main living area, you’ll be greeted by an inviting open concept layout with lofty 9ft ceilings, creating a spacious and airy atmosphere. The corner kitchen, complete with soft-close designer cabinets and wrapped in Quartz countertops, overlooks the dining area and great room, perfect for entertaining or relaxing with loved ones. The kitchen comes with stainless steel appliances. Experience the comfort of a spacious primary bedroom flooded with light from the wall of windows including windows in the walk-in closet! The adjoining en suite bathroom has beautiful Quartz counters atop raised double sink vanity. Also upstairs, you’ll find the laundry room, secondary bedroom adjacent to the loft, perfect for a sitting room, office, workout room or playroom with a full second bath and a linen closet. Luxury vinyl plank flooring adorns the entry way, main level of kitchen, dining and family rooms, bathrooms and laundry. This home is equipped with an innovative ERV furnace system and a tankless water heater, adding to the multitude of impressive features and quality 2″x6″ construction with Hardie board siding. The townhomes also features a convenient 2-car garage with a rough-in for an EV charger and a 2-car driveway, providing ample parking space for residents and guests All Chicago homes include our America’s Smart Home Technology, featuring a smart video doorbell, smart Honeywell thermostat, smart door lock, Deako smart light switches, WiFi Garage Door Opener with camera and more. Photos are of a similar home and model home. Actual home build may vary.
Property Details
Price:
$499,990
MLS #:
MRD12496581
Status:
Active
Beds:
2
Baths:
3
Type:
Single Family
Subdivision:
The Summit at Yorktown
Neighborhood:
lombard
Listed Date:
Oct 15, 2025
Finished Sq Ft:
1,661
Year Built:
2025
Schools
School District:
87
Elementary School:
Butterfield Elementary School
Middle School:
Glenn Westlake Middle School
High School:
Glenbard East High School
Interior
Appliances
Range, Microwave, Dishwasher, Disposal, Stainless Steel Appliance(s)
Bathrooms
2 Full Bathrooms, 1 Half Bathroom
Cooling
Central Air
Heating
Natural Gas
Laundry Features
Washer Hookup, Gas Dryer Hookup
Exterior
Construction Materials
Brick, Other
Exterior Features
Balcony
Parking Features
Asphalt, Garage Door Opener, On Site, Garage Owned, Attached, Garage
Parking Spots
2
Financial
HOA Fee
$233
HOA Frequency
Monthly
HOA Includes
Insurance, Exterior Maintenance, Lawn Care, Snow Removal
Tax Year
2023
Listing Agent & Office
Daynae Gaudio
Daynae Gaudio
See this Listing
Mortgage Calculator
Map
Similar Listings Nearby

378 Summit Circle
Lombard, IL


Recent Comments