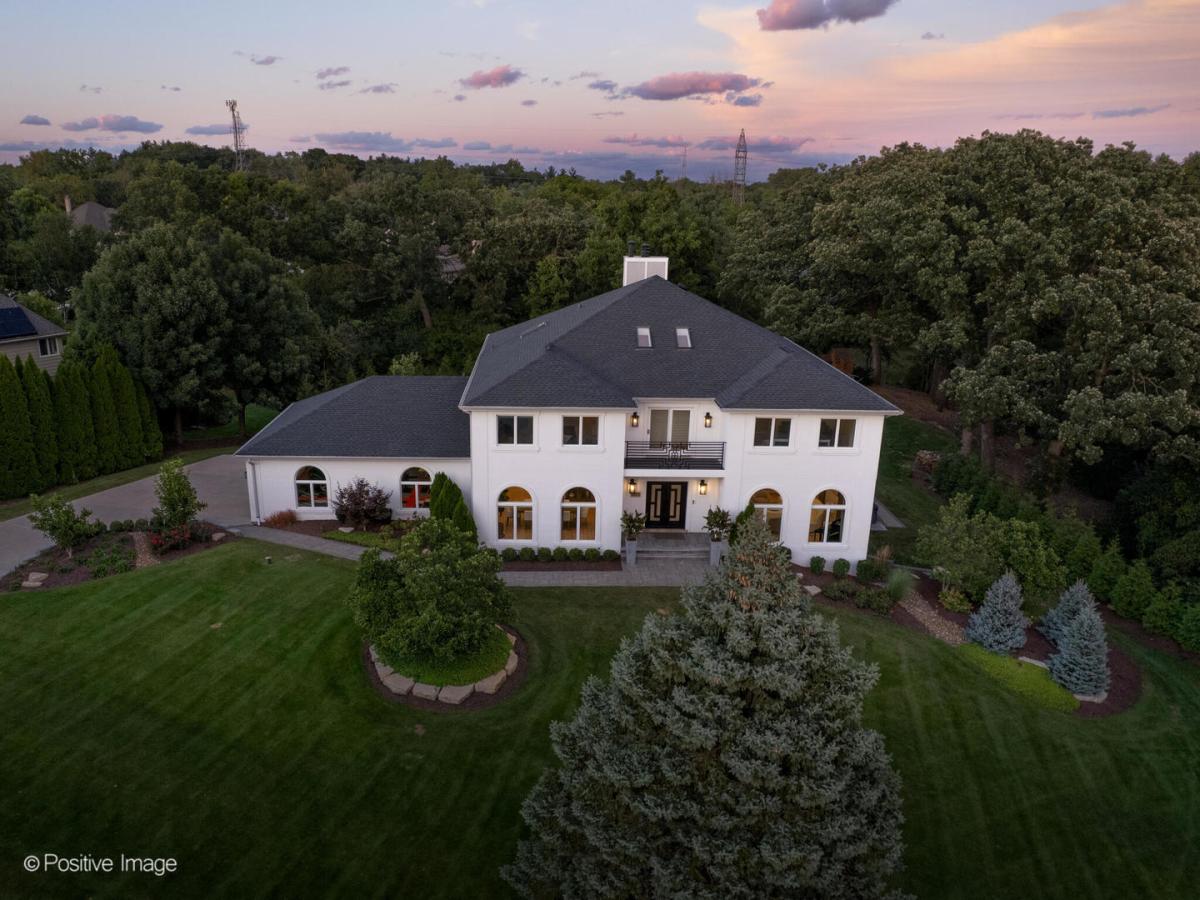Welcome to a home where timeless elegance meets modern functionality. Nestled on a serene, wooded one-acre lot with immaculate landscaping and mature trees, this newly renovated residence offers over 8,000 square feet of beautifully finished living space, blending luxurious interiors with stunning outdoor amenities. Inside, you’ll find white oak hardwood floors throughout, a custom-designed Chef’s kitchen featuring top-of-the-line Sub-Zero, Miele, and Wolf appliances, elegant quartzite countertops ideal for both everyday living and elevated entertaining. Soaring vaulted ceilings create a sense of openness, while the luxurious primary suite offers a spacious walk-in closet and a spa-inspired ensuite with a soaker tub, double shower, and dual vanities. A conveniently located second-floor laundry room adds to the home’s thoughtful design. The fully finished walk-out basement is a retreat in itself, featuring a large exercise room and your own private spa complete with heated floors throughout, a steam room, hot sauna, cold plunge, and spa lounge area. A spacious living/hangout room with a custom wet bar and wine cellar make the lower level both functional and indulgent. Step outside to your personal oasis. Relax in an outdoor saltwater hot tub under the stars or entertain in style beneath a huge custom gazebo with a built-in Weber grill, bar, and a gas-lined fire pit surrounded by ample seating-perfect for hosting gatherings. A second, beautifully crafted fire pit on the paved patio adds a cozy, elegant touch for nighttime ambiance. Completing the estate is a spacious heated 3 car garage, offering both comfort and practicality year-round.This is more than just a home-it’s a private estate designed for luxury living, wellness, and unforgettable entertaining.
Property Details
Price:
$1,990,000
MLS #:
MRD12466116
Status:
Active
Beds:
6
Baths:
5
Type:
Single Family
Subdivision:
Foxmoor Estates
Neighborhood:
lemont
Listed Date:
Sep 8, 2025
Finished Sq Ft:
8,000
Year Built:
1993
Schools
School District:
210
Elementary School:
Oakwood Elementary School
Middle School:
Old Quarry Middle School
High School:
Lemont Twp High School
Interior
Appliances
Double Oven, Range, Microwave, Dishwasher, High End Refrigerator, Bar Fridge, Washer, Dryer, Disposal, Stainless Steel Appliance(s), Wine Refrigerator, Oven, Range Hood, Water Purifier Owned, Water Softener Owned, Humidifier
Bathrooms
4 Full Bathrooms, 1 Half Bathroom
Cooling
Central Air
Fireplaces Total
1
Flooring
Hardwood
Heating
Natural Gas, Radiant Floor
Laundry Features
Upper Level
Exterior
Architectural Style
Contemporary
Construction Materials
Brick, Stucco, Wood Siding
Exterior Features
Balcony, Hot Tub, Outdoor Grill, Fire Pit
Other Structures
Gazebo
Parking Features
Concrete, Garage Door Opener, Heated Garage, On Site, Garage Owned, Attached, Garage
Parking Spots
3
Roof
Asphalt
Financial
HOA Fee
$300
HOA Frequency
Annually
HOA Includes
None
Tax Year
2023
Taxes
$12,418
Listing Agent & Office
Dovile Zalanskas
USA Realty Group Inc
See this Listing
Mortgage Calculator
Map
Similar Listings Nearby

13175 Fox Lane
Lemont, IL


Recent Comments