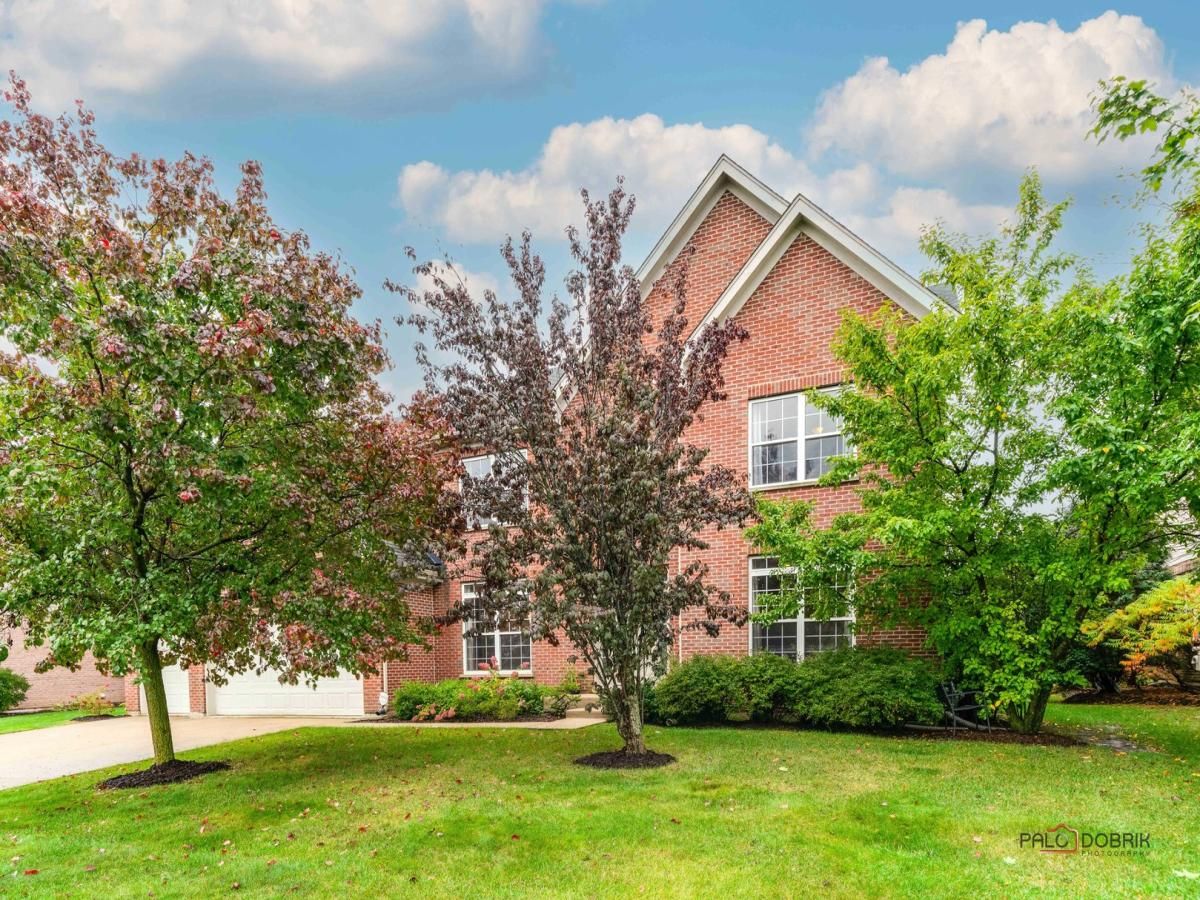Welcome to this beautifully appointed all-brick 5-bedroom, 4.1-bath home located in the desirable Coventry Creek Estates and within the award-winning Stevenson High School District. This home offers the perfect blend of luxury, comfort, and functionality. Step into a grand two-story foyer with gleaming hardwood floors throughout the main living areas and crown molding features. The formal living room provides a cozy retreat, while the separate dining room is ideal for entertaining. The heart of the home is the chef’s kitchen, featuring a large island with breakfast bar, granite countertops, high-end stainless steel appliances including a Bosch double oven and dishwasher, pantry closet, and abundant cabinetry. A bright and airy eating area opens directly to the luxurious brick paver patio, perfect for seamless indoor/outdoor living. Enjoy quality time in the spacious family room with soaring two-story ceilings, a warm brick gas fireplace, and a convenient dry bar. A main level bedroom and full bath offer excellent flexibility for guests or in-laws, and a main level laundry room adds everyday convenience. Upstairs, retreat to the lavish primary suite featuring a tray ceiling, generous sitting area, oversized walk-in closet, and a spa-like ensuite with dual vanities, whirlpool tub, and separate shower. A second bedroom includes a private ensuite and walk-in closet, while the third and fourth bedrooms each boast walk-in closets and share a full hall bath. The fully finished basement is a dream come true, offering endless possibilities with a spacious recreation room, dedicated theater room, and half bath. Additional highlights include a 3-car garage, proximity to downtown Lake Zurich, and easy access to Egret Marsh Forest Preserve-a haven for nature lovers. This is more than a home-it’s a lifestyle. Schedule your private tour today!
Property Details
Price:
$995,000
MLS #:
MRD12503182
Status:
Active
Beds:
5
Baths:
5
Type:
Single Family
Subdivision:
Coventry Creek Estates
Neighborhood:
hawthornwoodslakezurichkildeerlonggro
Listed Date:
Oct 24, 2025
Finished Sq Ft:
3,901
Year Built:
2009
Schools
School District:
125
Elementary School:
Prairie Elementary School
Middle School:
Twin Groves Middle School
High School:
Adlai E Stevenson High School
Interior
Appliances
Double Oven, Microwave, Dishwasher, Refrigerator, Washer, Dryer, Disposal, Stainless Steel Appliance(s), Cooktop, Humidifier
Bathrooms
4 Full Bathrooms, 1 Half Bathroom
Cooling
Central Air, Zoned
Fireplaces Total
1
Flooring
Hardwood
Heating
Natural Gas, Forced Air, Sep Heating Systems – 2+, Indv Controls, Zoned
Laundry Features
Main Level, Sink
Exterior
Community Features
Curbs, Sidewalks, Street Lights, Street Paved
Construction Materials
Brick
Parking Features
Concrete, Garage Door Opener, On Site, Garage Owned, Attached, Garage
Parking Spots
3
Roof
Asphalt
Financial
HOA Fee
$390
HOA Frequency
Annually
HOA Includes
Insurance, Other
Tax Year
2024
Taxes
$24,617
Listing Agent & Office
Jane Lee
RE/MAX Top Performers
See this Listing
Mortgage Calculator
Map
Similar Listings Nearby

1360 Conrad Lane
Lake Zurich, IL


Recent Comments