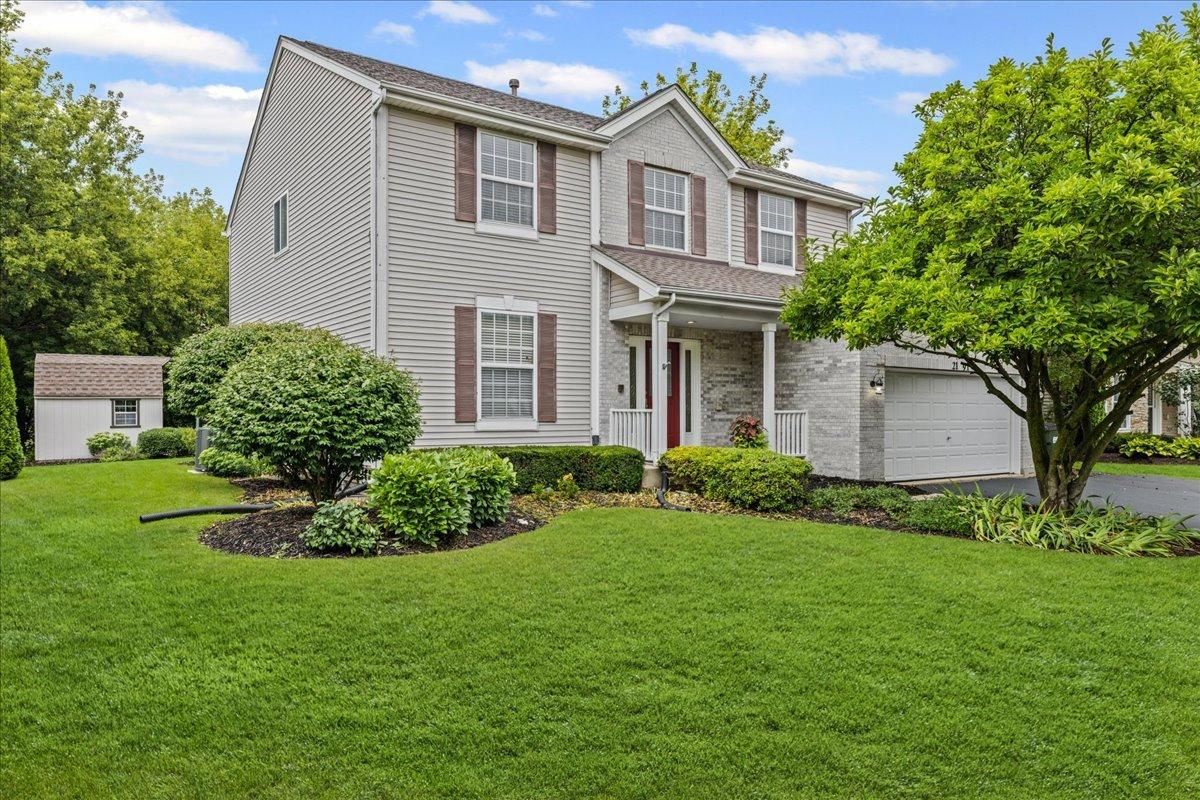Your search is over!!! Fabulous 6 Bedroom home with 3 1/2 baths. Step into your new home and be greeted by hardwood flooring in the foyer and a formal living room and dining area with arched entryways creating that open layout feeling. Stroll to the back of the home where you’ll find the kitchen overlooking the family room for those that like to entertain. The kitchen offers a center island, newer appliances (2020), stone backsplash, walk-in pantry, granite counter-tops. Your family room boasts a see-thru fireplace shared by the cozy sunroom, whether your enjoying a moving with a fire, or reading a book, you can enjoy the ambience of a fire. Also off the family room is the main floor den with French doors and is equipped with built in bookshelves for those that work from home or just need that private office space. Upper level of this home has 5 bedrooms, Master suite has cathedral ceiling, walk-in closet and a full bath with double sinks, separate shower and jetted tub. In the hallway you will find another full bath, linen closet and the laundry chute that will send your laundry directly to the cabinets in the laundry room. The main floor laundry comes equipped with the washer/dryer and the pedestals for extra storage. That’s not all!! There’s a full finished basement with a 2nd kitchen, bedroom, full bath, media room and rec room. Out back you will find a brick patio, shed and tree lined yard with a creek running through the back. Recent updates include: A/C (2024), Hot Water Heater (2021), Kitchen appliances (2020), Dishwasher (2025). Roof is approximately 15 yrs. The attached 2 car garage has a wider driveway to fit 3 cars.
Property Details
Price:
$469,900
MLS #:
MRD12441061
Status:
Active Under Contract
Beds:
6
Baths:
4
Type:
Single Family
Subdivision:
Meadowbrook
Neighborhood:
lakeinthehills
Listed Date:
Aug 21, 2025
Finished Sq Ft:
2,855
Year Built:
2001
Schools
School District:
158
Interior
Appliances
Range, Microwave, Dishwasher, Refrigerator, Washer, Dryer, Disposal
Bathrooms
3 Full Bathrooms, 1 Half Bathroom
Cooling
Central Air
Fireplaces Total
1
Flooring
Hardwood
Heating
Natural Gas, Forced Air
Laundry Features
Main Level, Laundry Chute
Exterior
Construction Materials
Vinyl Siding, Brick
Other Structures
Shed(s)
Parking Features
Asphalt, Garage Door Opener, On Site, Garage Owned, Attached, Garage
Parking Spots
2
Roof
Asphalt
Financial
HOA Frequency
Not Applicable
HOA Includes
None
Tax Year
2024
Taxes
$9,703
Listing Agent & Office
Susan Price
Baird & Warner Real Estate – Algonquin
See this Listing
Mortgage Calculator
Map
Similar Listings Nearby

2191 Litchfield Lane
Lake In The Hills, IL


Recent Comments