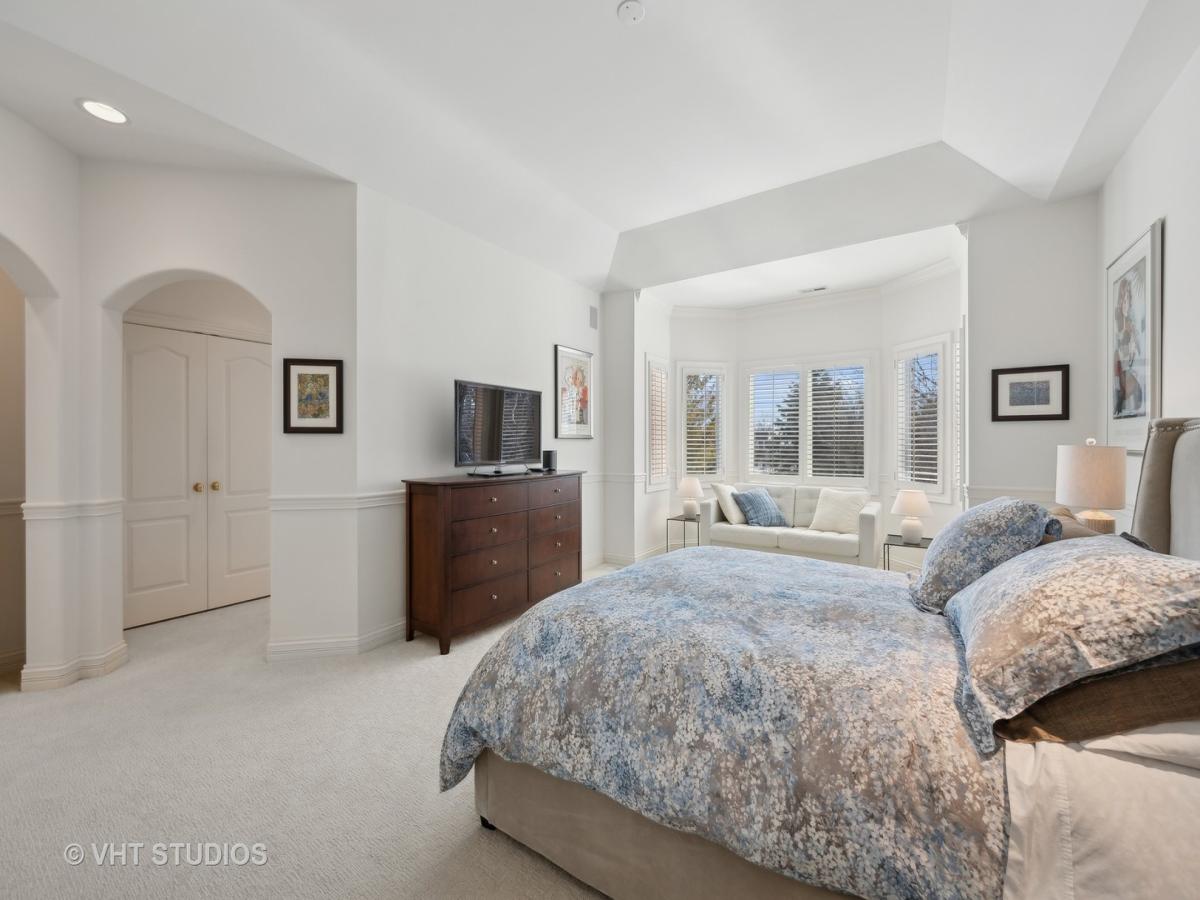Welcome to 860 Gage Lane, a spacious home offering six bedrooms, six and a half baths, an office, a bar, an exercise room, heated 3.5 car attached garage, and a large yard on 1.4 acres. This bright home is located on a very private and quiet street at the end of a cul-de-sac. As you enter, natural light floods the space through large windows. The first areas you’ll notice on the main level are the living room, formal dining room, powder room, and a sunny office with a fireplace and built-ins. The open floor plan features a light-filled, two-story family room with east-facing exposure, connected to the kitchen. The kitchen offers Sub-Zero, Viking, and Gaggenau appliances, an island, a butler’s pantry with a Whirlpool wine cooler (2022), wine storage, and a breakfast room. The kitchen overlooks the professionally landscaped yard and patio. A cozy sitting room with a fireplace adjoins the family room and provides access to the large backyard. Past the kitchen, you’ll find a spacious laundry room. The private first floor bedroom with an en-suit bathroom and separate access to the patio is perfect for guests or live-in residents who need extra privacy. Upstairs, the primary suite features a sitting area, four closets, and a sun-filled bathroom with separate vanities, a soaking tub, a separate shower, a skylight, and views of the backyard. The second floor also offers three additional bedrooms, two with en-suite bathrooms, and a full hall bathroom. The bedroom adjacent to the primary is ideal as a nursery, seating area, or dressing room. A loft balcony overlooks the family, sitting, and breakfast rooms. The fully finished basement includes another bedroom with ample closet space and a full bathroom. The basement also features a built-out bar with a wine cooler, beverage refrigerator, ice maker, and liquor cabinet. There’s a custom office with two desks and filing cabinets, an exercise room, a recreation room with built-ins for TV and media, a play area, and plenty of storage. Additional features include solid hardwood floors (refinished 2022), surround sound speakers throughout (including the patio), ceiling heights ranging from 9 to 20 feet, a new chandelier and sconces in the family room (2022), an underground sprinkler system with a new controller (2023), a new fence with two gates (2022), a new sump pump (2022), hot water heaters (2015), and a Bosch air conditioning unit for the second level (2022). The roof and mechanicals (other than mentioned) are original from 1999. The expansive fenced-in yard offers space for a pool or tennis court. Conveniently located near the Metra and minutes from downtown Lake Forest.
Property Details
Price:
$1,950,000
MLS #:
MRD12289591
Status:
Active
Beds:
5
Baths:
7
Type:
Single Family
Subdivision:
Adler’s Glen
Neighborhood:
lakeforest
Listed Date:
Feb 21, 2025
Finished Sq Ft:
4,684
Year Built:
1999
Schools
School District:
115
Elementary School:
Everett Elementary School
Middle School:
Deer Path Middle School
High School:
Lake Forest High School
Interior
Appliances
Double Oven, Microwave, Dishwasher, High End Refrigerator, Bar Fridge, Freezer, Washer, Dryer, Disposal, Stainless Steel Appliance(s), Wine Refrigerator, Cooktop, Oven, Gas Cooktop, Range Hood
Bathrooms
6 Full Bathrooms, 1 Half Bathroom
Cooling
Central Air, Zoned
Fireplaces Total
2
Flooring
Hardwood
Heating
Natural Gas, Forced Air, Sep Heating Systems – 2+, Zoned
Laundry Features
Main Level, Sink
Exterior
Community Features
Street Lights, Street Paved
Construction Materials
Brick, Limestone
Exterior Features
Lighting
Parking Features
Asphalt, Heated Garage, On Site, Garage Owned, Attached, Garage
Parking Spots
35
Roof
Shake
Financial
HOA Fee
$300
HOA Frequency
Annually
HOA Includes
Insurance, Snow Removal
Tax Year
2023
Taxes
$27,448
Listing Agent & Office
Millie Rosenbloom
Baird & Warner
See this Listing
Mortgage Calculator
Map
Similar Listings Nearby

860 Gage Lane
Lake Forest, IL


Recent Comments