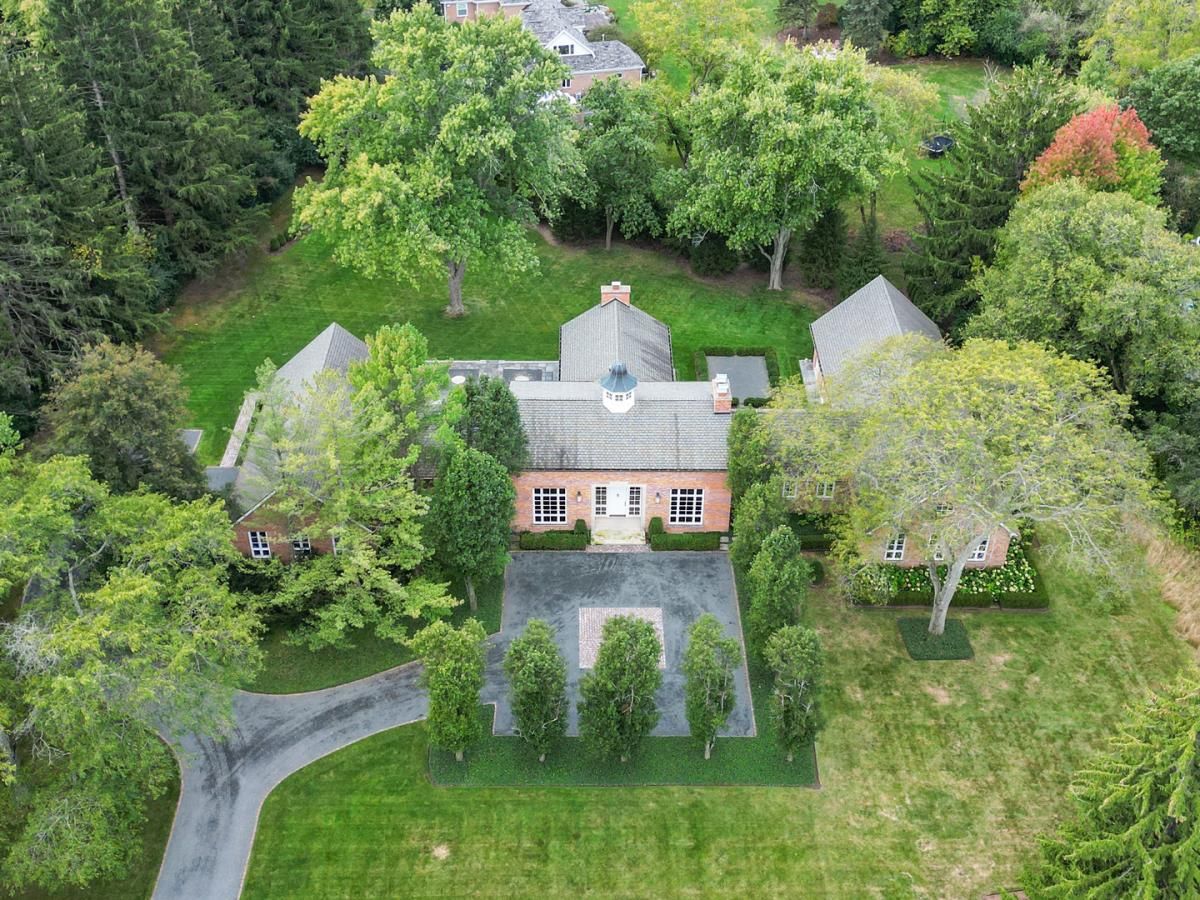Experience the ultimate in single-story living in this stunning 6,100 square foot residence, ideally located close to town and top-rated schools. Step into a world of architectural splendor, where high ceilings and exquisite moldings accentuate the refined design that permeates the home. Sunlight floods each room, reflecting off the gleaming wide plank ash floors, creating an inviting ambiance throughout. The grand foyer, featuring a distinctive rotunda that extends above the roofline, welcomes an abundance of natural light. The library stands out with its intricate moldings and a stunning fireplace adorned with a striking Saint Laurent marble surround. Culinary enthusiasts will appreciate the gourmet kitchen, which boasts a spacious layout and offers direct access to a delightful back courtyard and patio-perfect for entertaining. The formal dining room impresses with floor-to-ceiling windows, exquisite French antique sconces, and detailed moldings. The spacious great room is bathed in natural light, showcasing four sets of French doors and floor-to-ceiling windows surrounding a charming limestone fireplace. It features impressive 12-foot coffered ceilings and beautiful built-in bookshelves, combining elegance and warmth. The master suite is a luxurious haven, featuring a unique his-and-her bath configuration. Additional generously proportioned bedrooms come with beautifully appointed bathrooms and large closets, soaring 11 ceilings, wide plank hardwood floors, and bespoke millwork. The property also includes an oversized three-car garage with ample storage space, while the expertly landscaped grounds provide a picturesque setting. An unfinished basement serves as an ideal storage area, adding to the home’s functionality.
Property Details
Price:
$2,895,000
MLS #:
MRD12496500
Status:
Active Under Contract
Beds:
4
Baths:
6
Type:
Single Family
Neighborhood:
lakeforest
Listed Date:
Oct 17, 2025
Finished Sq Ft:
6,133
Year Built:
1994
Schools
School District:
115
Elementary School:
Cherokee Elementary School
Middle School:
Deer Path Middle School
High School:
Lake Forest High School
Interior
Bathrooms
4 Full Bathrooms, 2 Half Bathrooms
Cooling
Central Air, Zoned
Fireplaces Total
2
Heating
Natural Gas, Forced Air, Zoned
Exterior
Construction Materials
Brick
Parking Features
Asphalt, Brick Driveway, Garage Door Opener, On Site, Garage Owned, Attached, Garage
Parking Spots
3
Roof
Asphalt
Financial
HOA Frequency
Not Applicable
HOA Includes
None
Tax Year
2024
Taxes
$28,323
Listing Agent & Office
Elizabeth Wieneke
Compass
See this Listing
Mortgage Calculator
Map
Similar Listings Nearby

300 Butler Drive
Lake Forest, IL


Recent Comments