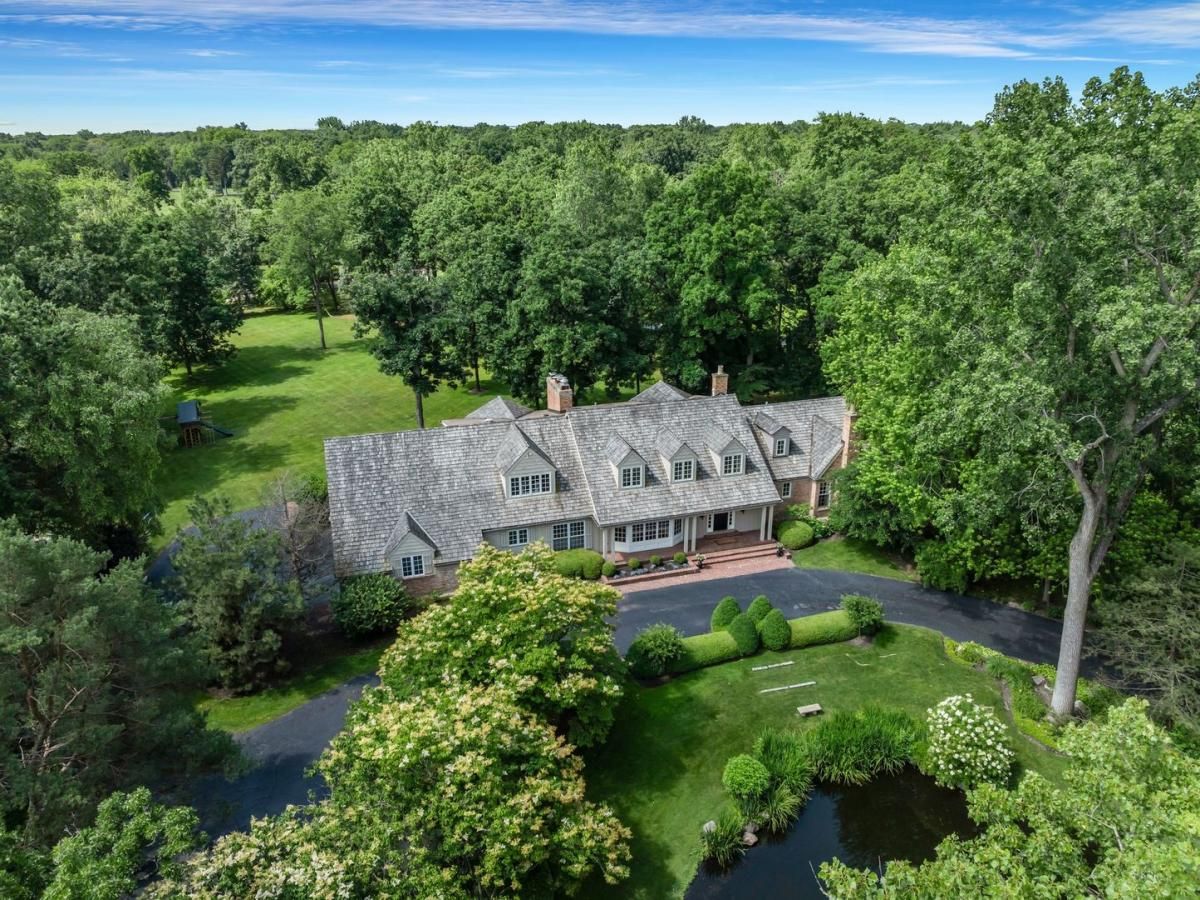This home is not just a house, it’s a lifestyle! Welcome to this exceptional 5 bedroom, 5.2 bathroom home set on over three breathtaking acres of open land with unmatched privacy and tranquility. Nestled near the end of majestic O’Leary Lane, you’re greeted by a picturesque pond, a perfect setting for fishing, listening to bullfrogs on summer nights, or ice skating in the winter. Enter to a gracious two-story foyer, leading to the elegant dining room and expansive south facing, living room with rich architectural details- a beautiful space for entertaining. A private office/library with rich millwork, built-ins and fireplace offers a quiet retreat to work or read. At the heart of the home is a spacious kitchen with a large center island and breakfast area that flows seamlessly into the family room, complete with a fireplace and wet bar. Bathed in natural light, these spaces open to the expansive patio and breathtaking views. The home features a first-floor primary suite with tray ceiling, fireplace, dual bathrooms and walk-in closets. French doors connect to a peaceful patio offering a true sanctuary. A mudroom, laundry room and attached 3 car garage add practicality to everyday living. Upstairs, you’ll find four generously sized bedrooms, two with updated en-suite bathrooms, all featuring ample closet space. Plus, a separate in- law suite with a kitchenette and full bath is ideal for guests, multigenerational living or an au pair. The home also boasts a second-floor recreation room. The ideal floor plan includes additional features; rich architectural details such as custom moldings, tray ceilings, and gorgeous hardwood floors which add elegance and warmth throughout. The expansive backyard offers wide open views and endless possibilities, add a pickleball court, a pool or simply enjoy your dream oasis. Privately situated with breathtaking views and vibrant southern exposure, the property creates a serene retreat all within easy reach of schools, shopping, dining and commuter routes.
Property Details
Price:
$1,799,000
MLS #:
MRD12400712
Status:
Active Under Contract
Beds:
5
Baths:
7
Type:
Single Family
Neighborhood:
Lake Forest
Listed Date:
Aug 7, 2025
Finished Sq Ft:
6,504
Year Built:
1979
Schools
School District:
115
Elementary School:
Everett Elementary School
Middle School:
Deer Path Middle School
High School:
Lake Forest High School
Interior
Appliances
Microwave, Dishwasher, Refrigerator, Freezer, Washer, Dryer, Disposal, Cooktop, Oven
Bathrooms
5 Full Bathrooms, 2 Half Bathrooms
Cooling
Central Air
Fireplaces Total
5
Flooring
Hardwood
Heating
Natural Gas, Forced Air
Laundry Features
Main Level, In Unit, Sink
Exterior
Architectural Style
Cape Cod
Community Features
Lake, Street Paved
Construction Materials
Brick, Cedar
Exterior Features
Fire Pit
Parking Features
Asphalt, Garage Door Opener, On Site, Garage Owned, Attached, Garage
Parking Spots
3
Roof
Shake
Financial
HOA Frequency
Not Applicable
HOA Includes
None
Tax Year
2024
Taxes
$39,941
Listing Agent & Office
Jennifer Vande Lune
@properties Christie’s International Real Estate
See this Listing
Mortgage Calculator
Map
Similar Listings Nearby

1696 N Waukegan Road
Lake Forest, IL


Recent Comments