Stately French Normandy-style home located on 1.4 pristine acres down an exclusive private lane just minutes from downtown Lake Forest! Custom-built by Gene Martin in 1999, this beautiful home is the culmination of thoughtful design, luxurious finishes, solid construction, and loving care. With over 7,500 sq ft of finished living space, the home has 5 bedrooms (all with en suite bathrooms), 7.1 bathrooms, 10’+ ceilings throughout, and oak hardwood floors. A stunning, two-story foyer w/ a sweeping staircase greets you as you enter the home. On either side of the foyer, the living room & dining room have gorgeous millwork, Scalamandre window treatments, and “sister” gas fireplaces. A beautiful de Giulio kitchen w/ custom pine cabinetry, granite countertops, high-end appliances (Viking, Sub Zero, Meile), a large island & eating area is right off the dining room, and leads into the handsome family room w/ bay windows, a coffered ceiling, and majestic fireplace. Down the back hallway, you’ll find a large library/office w/ built-in shelves, pocket doors, and access to a small, private patio. At the end of the hallway is the large Guest Suite that also could be a 2nd Primary bedroom and features a 14′ tray ceiling, a morning kitchen w/ beverage refrigerator, sink & microwave, large windows, and a bright bathroom w/ marble floors & countertops. A large screened porch w/ knotty pine ceiling is just off the kitchen & family room, and a mudroom/laundry room leads out to the 4-car heated garage. Upstairs, there are 4 bedrooms including the impressive Primary Suite that features a 12′ vaulted ceiling, a balcony overlooking the backyard, a morning kitchen, a separate water closet w/ bidet, a massive walk-in closet w/ island, a bonus room that could be an office, exercise room, craft room or just additional storage, and a stunning circular bathroom w/ two vanities, a circular jetted tub & a large walk-in shower. The expansive, finished lower level contains a large 2nd family room w/ fireplace, a game room w/ lots of closet space, a full bathroom, and a big storage room. Outside, there is a newer circular driveway, a large bluestone patio just off the screened porch, a smaller bluestone patio off of the library/office, a slate roof, a sprinkler system, and many beautiful, professionally landscaped plantings and flower beds. The home is ideally situated close to town, Metra, shopping, restaurants, Lake Michigan, and the highway. This incredible property is a “must see!”
Property Details
Price:
$3,350,000
MLS #:
MRD12445906
Status:
Active
Beds:
5
Baths:
8
Address:
1271 N Green Bay Road
Type:
Single Family
Neighborhood:
lakeforest
City:
Lake Forest
Listed Date:
Sep 1, 2025
State:
IL
Finished Sq Ft:
6,134
ZIP:
60045
Year Built:
1999
Schools
School District:
115
Elementary School:
Sheridan Elementary School
Middle School:
Deer Path Middle School
High School:
Lake Forest High School
Interior
Appliances
Range, Microwave, Dishwasher, High End Refrigerator, Washer, Dryer, Disposal, Wine Refrigerator, Range Hood, Humidifier
Bathrooms
7 Full Bathrooms, 1 Half Bathroom
Cooling
Central Air, Zoned
Fireplaces Total
5
Flooring
Hardwood
Heating
Natural Gas, Forced Air, Zoned
Laundry Features
Main Level, Gas Dryer Hookup, Multiple Locations, Sink
Exterior
Community Features
Curbs, Sidewalks, Street Lights, Street Paved
Construction Materials
Brick
Exterior Features
Balcony
Parking Features
Asphalt, Brick Driveway, Garage Door Opener, Heated Garage, Garage, On Site, Garage Owned, Attached, Side Apron, Circular Driveway, Owned
Parking Spots
7
Roof
Slate
Financial
HOA Fee
$1,500
HOA Frequency
Annually
HOA Includes
Snow Removal, Other
Tax Year
2024
Taxes
$52,737
Listing Agent & Office
Jeffrey Folker
@properties Christie’s International Real Estate
Mortgage Calculator
Map
Similar Listings Nearby
- 1804 N Leavitt Street
Chicago, IL$4,200,000
3.30 miles away
- 1020 Evergreen Drive
Lake Forest, IL$4,000,000
0.28 miles away
- 1352 S Estate Lane
Lake Forest, IL$3,999,000
4.43 miles away
- 240 Shore Acres Circle
Lake Bluff, IL$3,895,000
3.01 miles away
- 51 Sequoia Court
Lake Forest, IL$3,800,000
0.73 miles away
- 1959 Windridge Drive
Lake Forest, IL$3,750,000
0.09 miles away
- 1181 Gavin Court
Lake Forest, IL$3,495,000
0.08 miles away
- 1031 Barrys Court
Lake Forest, IL$3,495,000
0.24 miles away
- 570 Hathaway Circle
Lake Forest, IL$3,489,000
0.81 miles away
- 1955 Windridge Drive
Lake Forest, IL$3,385,000
4.72 miles away

1271 N Green Bay Road
Lake Forest, IL
LIGHTBOX-IMAGES
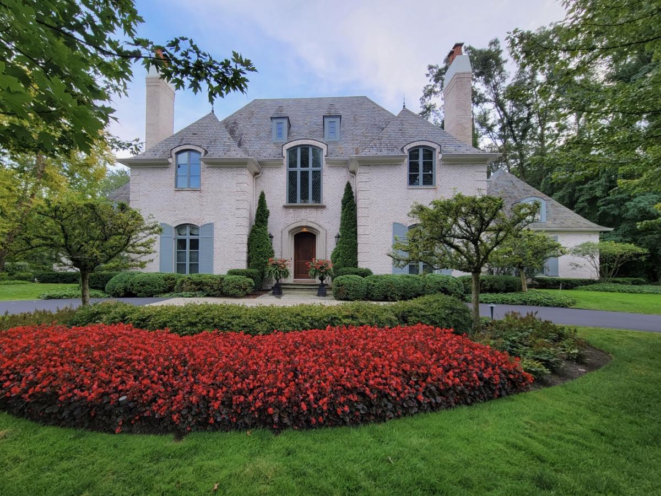
























































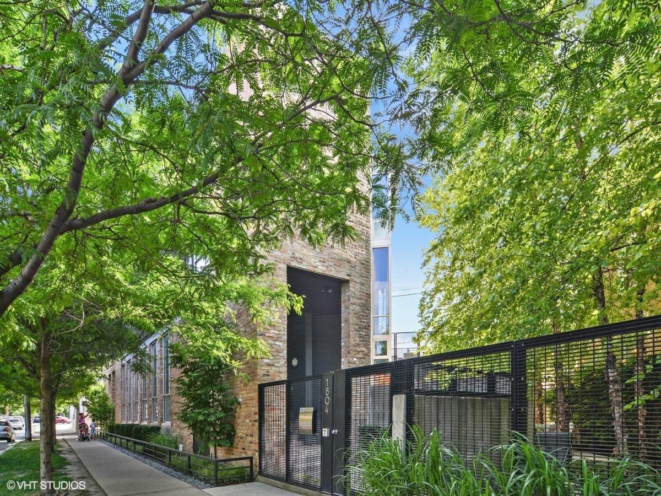

















































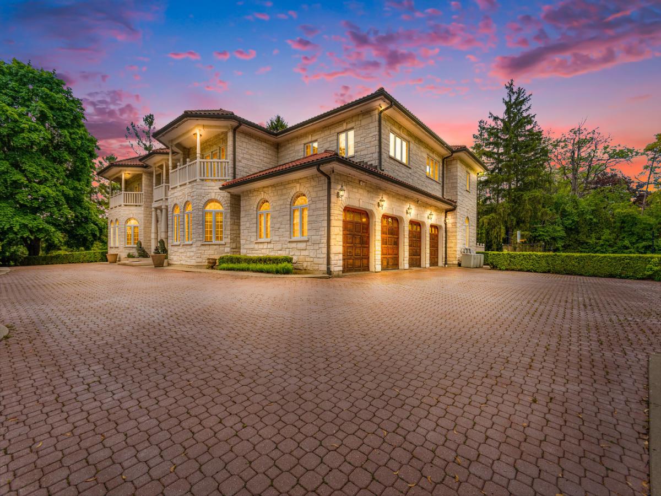












































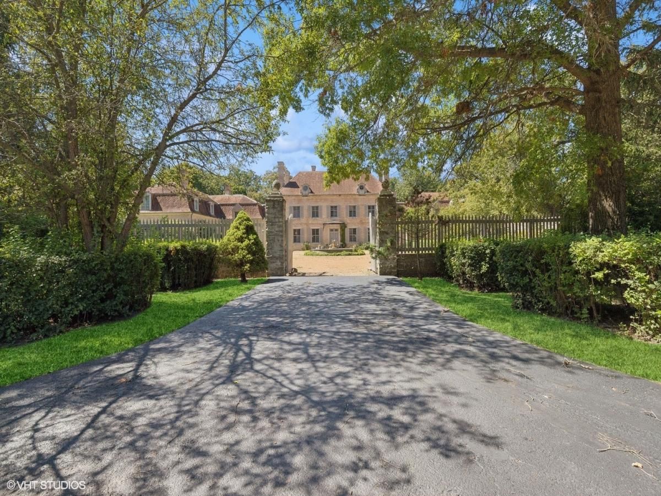
































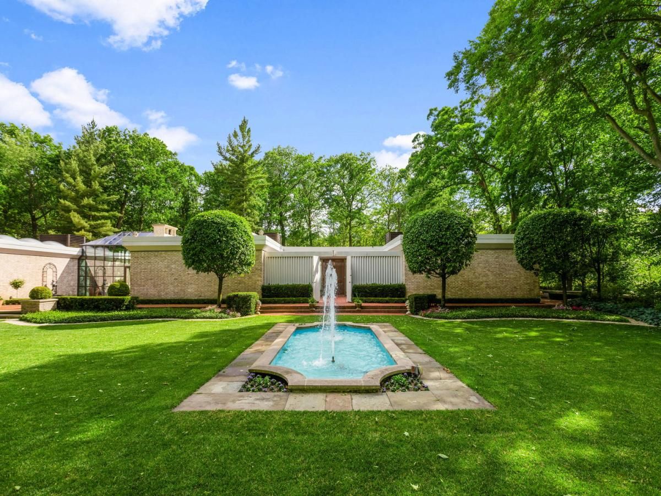










































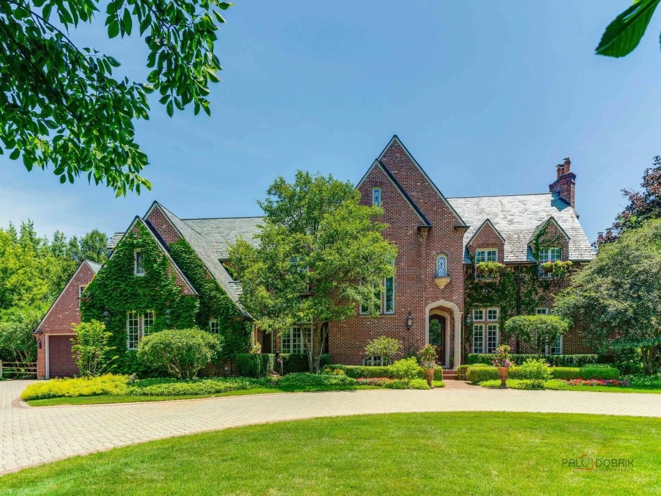
































































































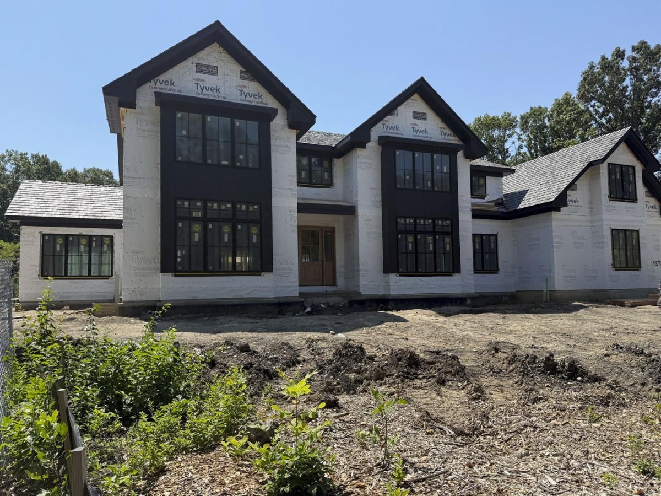































































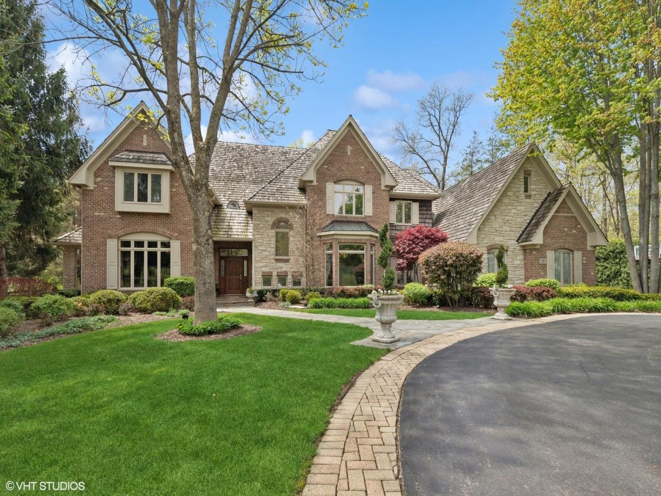







































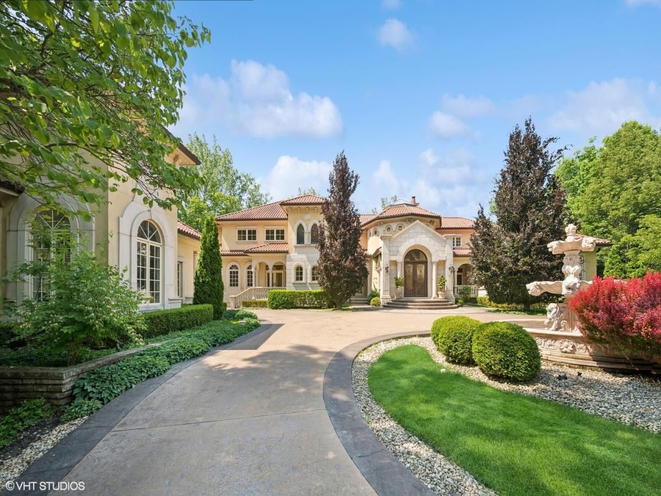








































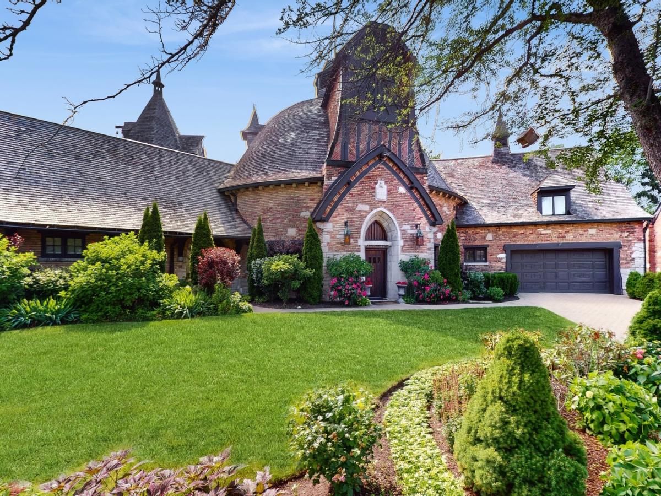



































































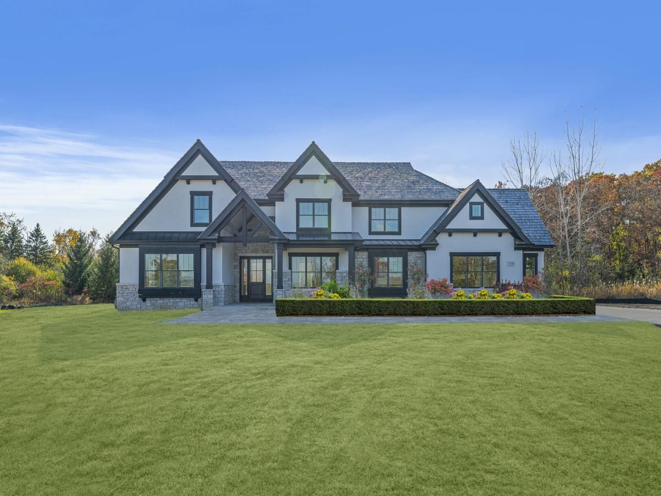


















































Recent Comments